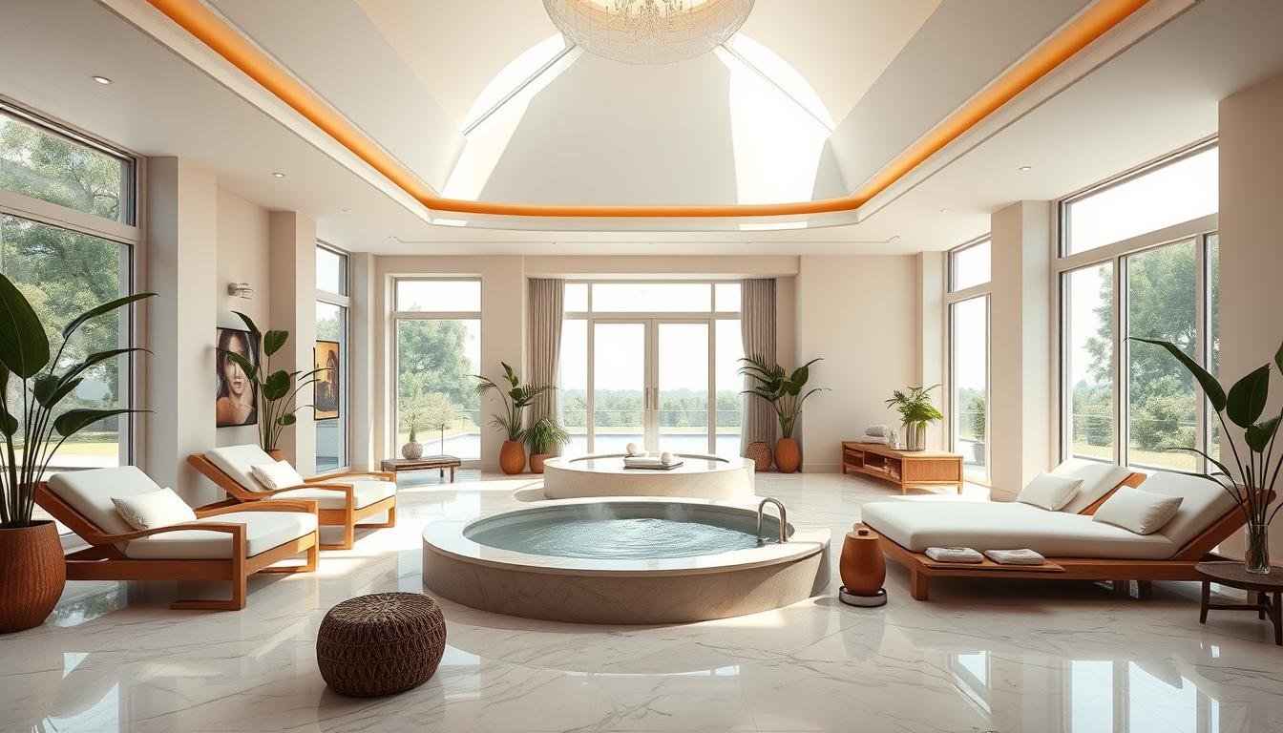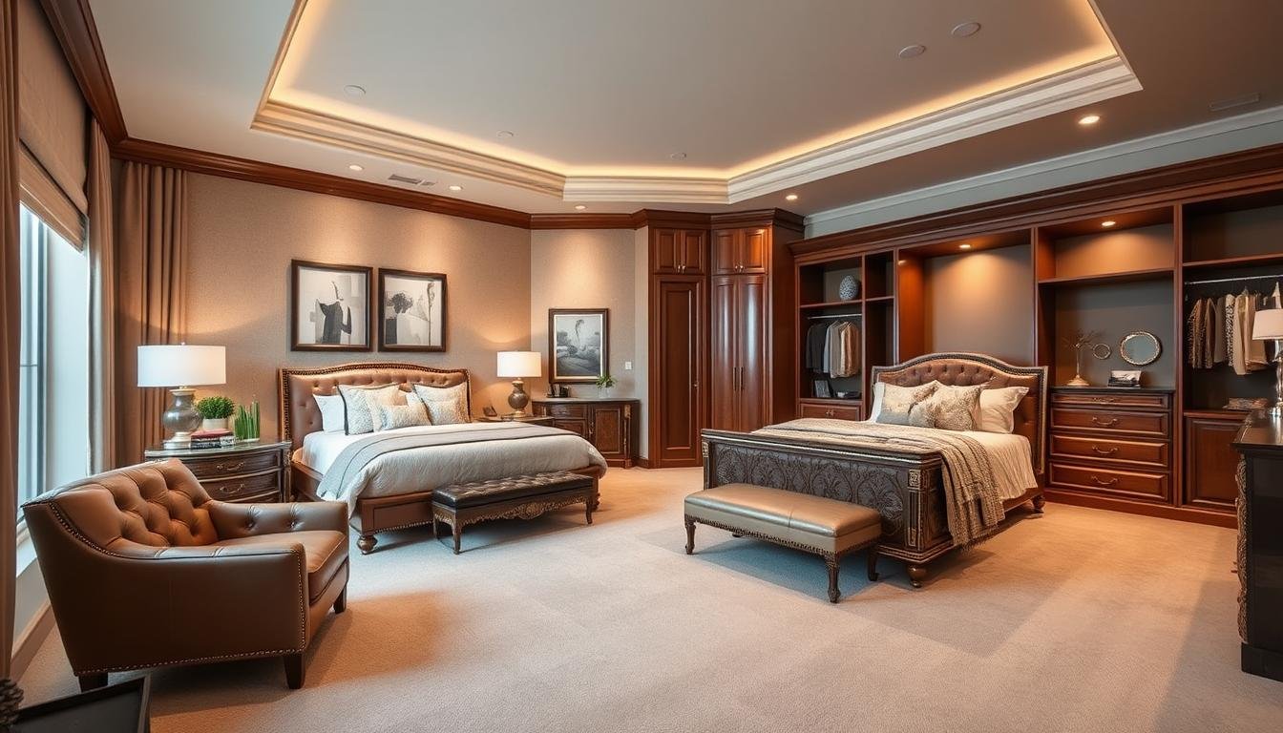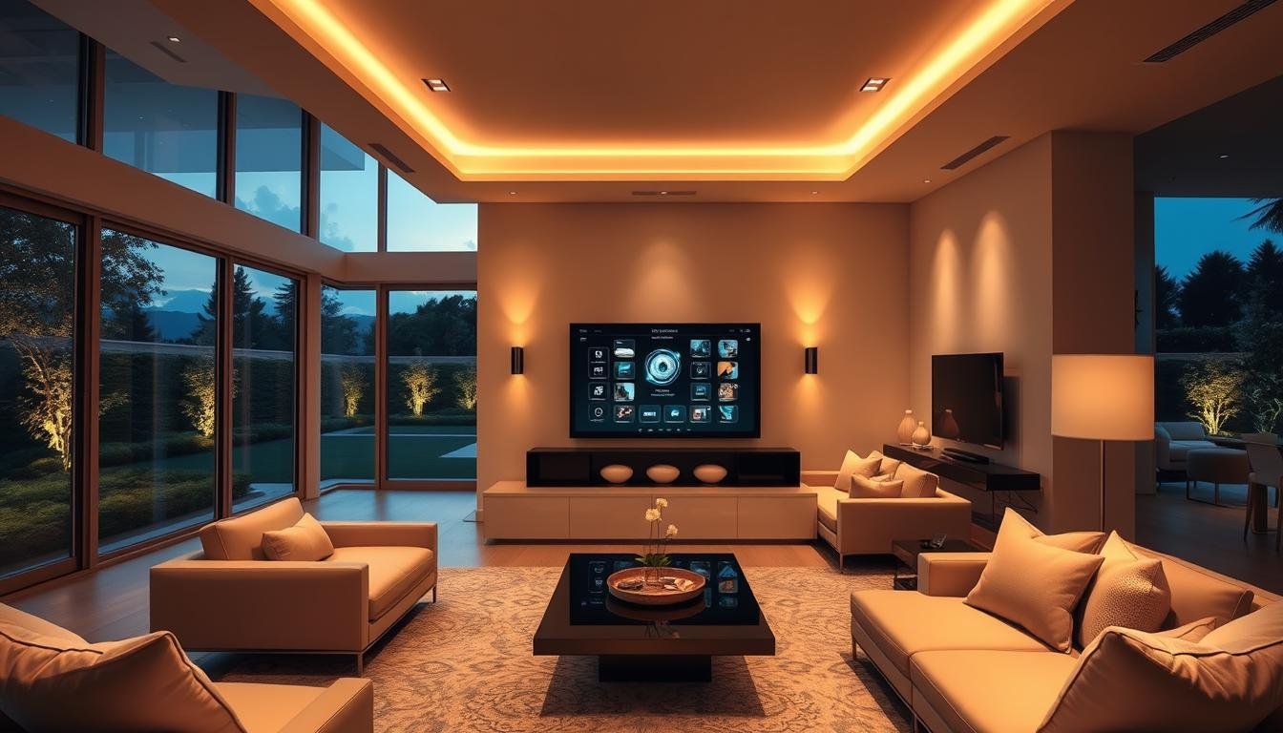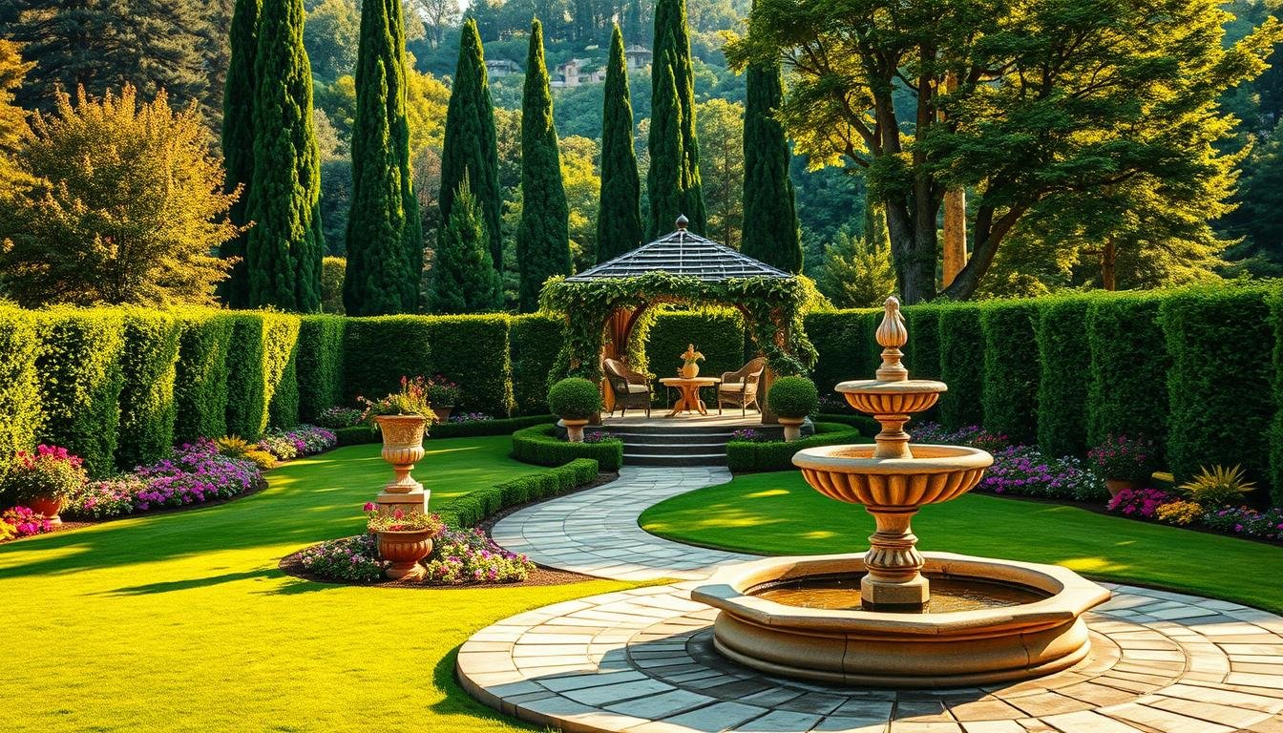Can a 1,200 sq ft plot feel like a luxury home rather than a tight squeeze?
We believe it can. A 30 ft by 40 ft area offers a compact canvas where clear vision and careful design turn limits into living advantages.
Our approach shows how open-concept living, cross ventilation, and vertical expansion make efficient use of circulation, daylight, and ventilation. We explain feasibility checks, massing studies, and how the final house plan balances program, budget, and approvals.
We preview a case study that illustrates a cohesive interior and exterior outcome, plus the commercial upside for resale or rental. Along the way, we keep building risks low with digital visualization and quantity checks so the project stays on time and on budget.
Why 30×40 House Plans Work in Bangalore’s Urban Fabric
In tight city lots, smart layout and careful orientation unlock far more living value than footprint alone suggests. We focus on clear design moves that improve daylight, ventilation, and usability.
We treat the plot as a set of rules and opportunities. North-facing sites help with softer daylight and cross ventilation, which aligns with Vastu preferences and resale appeal. East-facing orientation brings gentle morning sun to bedrooms and patios for better circadian comfort.
Vertical options like a duplex let us add living area while controlling land cost. Open-concept interiors connect living, dining, and kitchen zones to make the space feel larger and more social.
| Orientation | Benefit | Practical design move |
|---|---|---|
| North-facing | Softer daylight; perceived growth | Large north windows; cross-ventilation corridors |
| East-facing | Morning light; thermal comfort | Bedrooms face east; shaded patios |
| Duplex | Vertical expansion; rental potential | Separate access; flexible floor layouts |
We balance style, budget, and timeline by choosing a structural system and finishes early. That reduces surprises during construction and keeps the building on schedule.
Finally, we phase approvals and lock critical choices so views, privacy, and acoustics are resolved before ground work starts. This keeps the project practical for daily life and attractive for future buyers or renters.
Case Study: A Contemporary 30’x40’ Home That Lives Larger Than Its Plot
We turned a modest urban site into roomy, bright interiors by focusing on section and circulation. A family of three worked with Design Thoughts Architects and used 3D space visualization to align vision, budget, and finishes quickly.
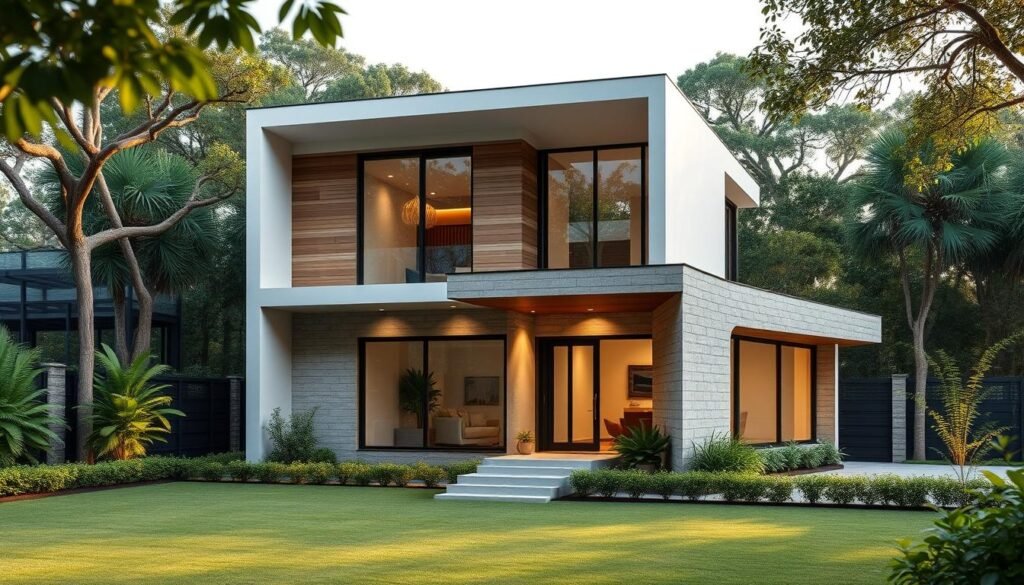
From vision to clear decisions
We used 3D models to remove doubt and speed decision-making. That trust let us lock sequence and costs for the 30’x40 plot.
Spatial strategies that make space
The double-height living area and open living/dining/kitchen increased perceived volume. Fixed glazing, skylights, and a sunscreen pergola bring steady light without losing privacy.
Circulation, safety, and service
- Lift lobby and dog-legged staircase for smooth vertical movement.
- Secure foyer with protective grills protects entry on the ground floor.
- Kitchen with separate wet and dry counters, elevated platform, and adjacent utility keeps work efficient.
Parking for two cars fits under the living zones. Clients said the living room felt like a much larger room—proof that smart design 30’x40 can truly make space.
30×40 house plans bangalore: Styles and Layouts That Maximize Living Space
Smart stacking and careful room placement turn constrained sites into roomy living. We explore styles that make small plots feel generous through zoning, daylight, and material choices.
Duplex strategy: vertical expansion and rental potential
We often stack two units to optimize land cost and add rental income while keeping a clear family wing. The ground floor hosts living, dining, and kitchen areas; bedrooms shift up for privacy and quiet.
Contemporary two-storey concept
A contemporary house design uses mixed materials, large windows, and an open staircase as a sculptural link. Terraces and balconies extend usable spaces and boost natural light and cross ventilation.
Traditional single-storey sensibility
Single-floor layouts focus on a central living area and shaded verandas. Warm palettes and simple circulation suit multigenerational use and easy maintenance.
Vastu-forward choices
- Master in southwest; kitchen in southeast for practical flow.
- North- and east-facing living spaces for steady daylight and wellness.
| Type | Key move | Best for |
|---|---|---|
| Duplex | Stacked units; separate access | Family + rental |
| Two-storey | Open stair; terraces | Contemporary living |
| Single-storey | Central hall; verandas | Traditional comfort |
Design Elements That Transform a 30’x40 Plot into a Dream Home
We use material contrasts and daylight strategies to make each room feel larger and more connected. A compact plot benefits when facade choices and interior finishes work together to increase comfort and visual depth.
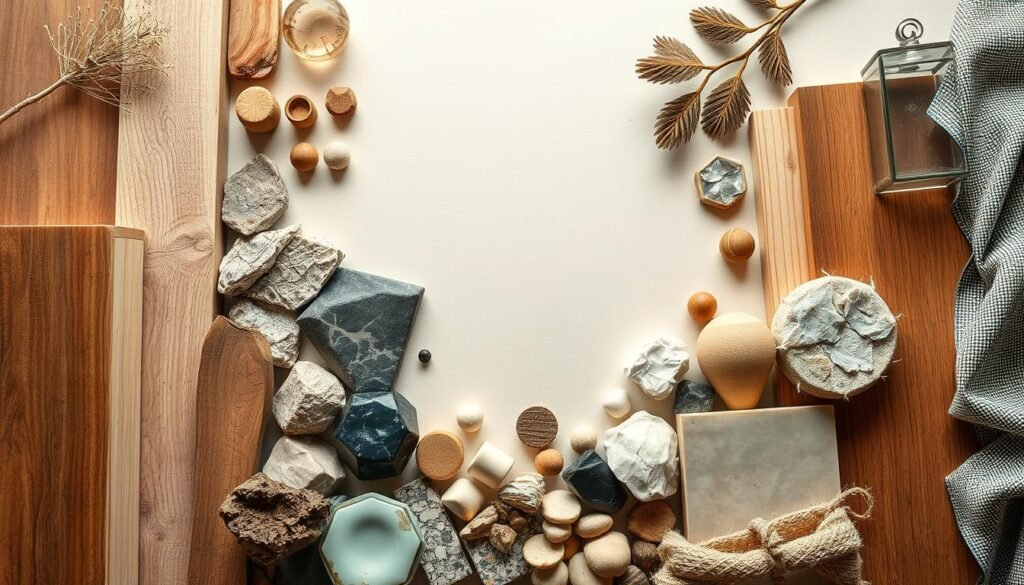
Materials and facade
Locally sourced brick cladding paired with concrete panels gives the facade warmth and sophistication. Wire-cut brick and RCC roof construction age well and add real aesthetic appeal to the street face.
Terracotta jali skylight
A terracotta jali set in MS formwork filters light, casting calm patterns across a double-height wall. This diffused light cuts glare, reduces daytime energy use, and creates a steady visual rhythm in the living area.
Flooring, windows and volume
Kota stone floors with encaustic tile inlays offer cool underfoot comfort and crafted detail. UPVC windows and correct glazing improve performance, protect views, and enable cross ventilation when placed with intent.
Staircase and finishing moves
An open staircase linking double-height volumes makes the plan feel more open and cohesive. Accent lighting, groove-patterned concrete roofs, and thoughtful finishes tie the kitchen, living area, and private rooms into a single, durable design language.
- Material choices balance lifecycle, maintenance, and climate resilience.
- Mixed materials deliver texture without adding construction complexity.
Planning, Construction, and Interior Design on a 30’x40 Plot
A tight plot demands clear sequencing: refine the plan, confirm structure, then mobilize the site. We use that simple rule to keep design intent intact while managing procurement and crews.
From plot to plan: house plan refinement, structural systems, and site constraints
We begin with zoning checks and structure options. For the Akshaynagar project we coordinated Specs Consultancy for structure and Mr. Srinivas Bhat for quantity surveys.
Early choices—RCC roof, solid cement block walls, and wire-cut brick cladding—set the procurement list. That reduces surprises during construction and protects the finish palette.
Space planning for families: multi-generational living across floors
We map floors so elders have single-level suites and younger adults get duplex zones. Shared terraces and a central living room keep family life connected.
Ground floor layout reserves parking, a lift lobby and services to preserve vertical clarity and simplify future maintenance.
Technology and execution: 3D visualization, quantity surveys, and build quality
We use 3D models to resolve kitchen and dining adjacencies and double-height sections before breaking ground. That reduces late-stage changes and saves time.
- Integrate quantity surveys and product schedules early (Kota stone, encaustic tiles, lighting).
- Coordinate vendors for UPVC windows and custom lighting to avoid delays.
- Run clear QA/QC checks during finishes to protect interior design intent.
| Stage | Key action | Outcome |
|---|---|---|
| Pre-construction | Zoning, structure choice | Clear procurement list |
| Execution | 3D review, vendor coordination | Fewer changes on site |
| Finishes | Sequenced trades, QA checks | High build quality |
When planning rigor meets disciplined construction, a 30’x40 plot supports generous home design. We deliver spaces that feel deliberate, durable, and tailored to family life.
Conclusion
When we focus on light, volume, and clear circulation, even compact plots become roomy and calm.
We recap how thoughtful design turns a tight footprint into a contemporary house design that feels generous. Double-height voids, terracotta jali skylights, and brick-and-concrete facades channel natural light and make space that improves daily life.
Core moves—open living/dining adjacency, a clear stair and lift lobby, and well-placed windows—create coherence from the ground floor to every floor. The living room anchors the home and links private rooms with shared living spaces.
Choosing materials and elements early protects aesthetic appeal, maintenance, and performance. Consolidate your ideas into a clear brief, use visualization, and schedule a planning session so we can tailor a new home that truly fits your family and budget.

