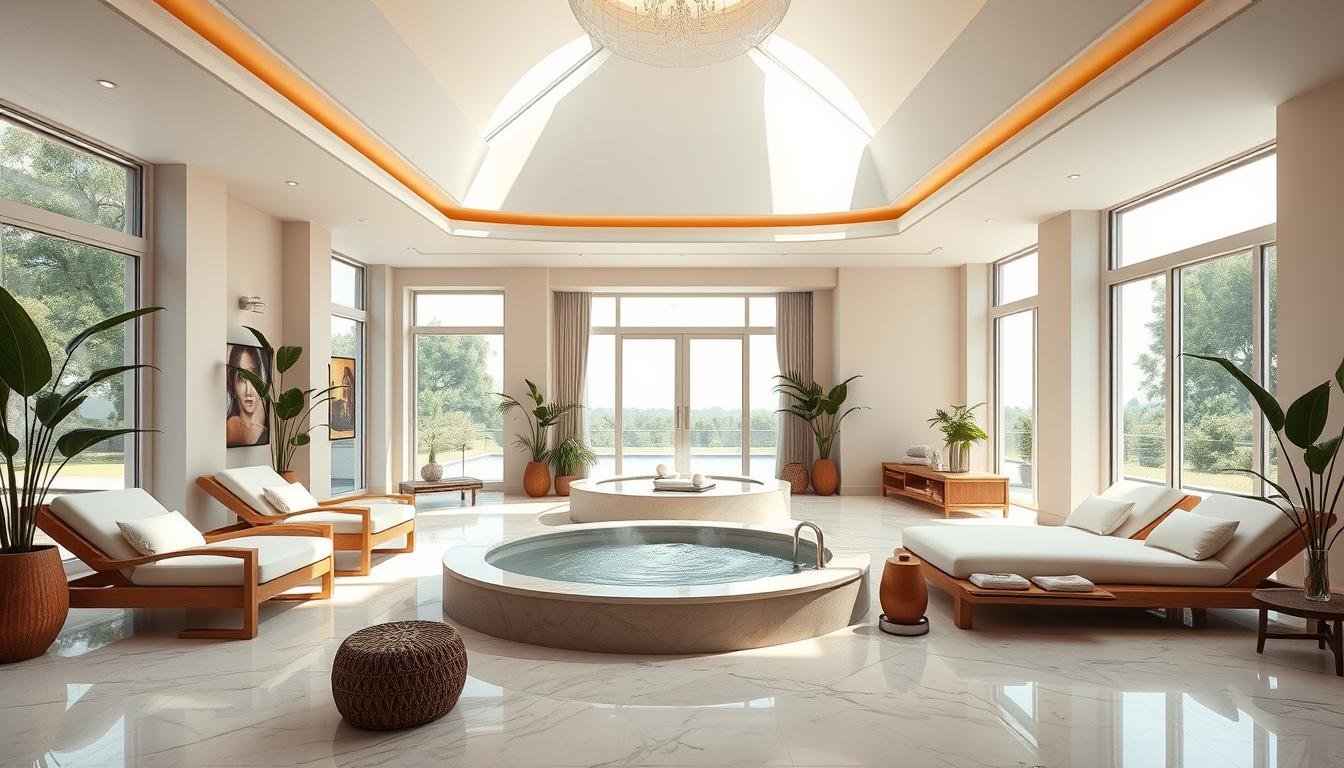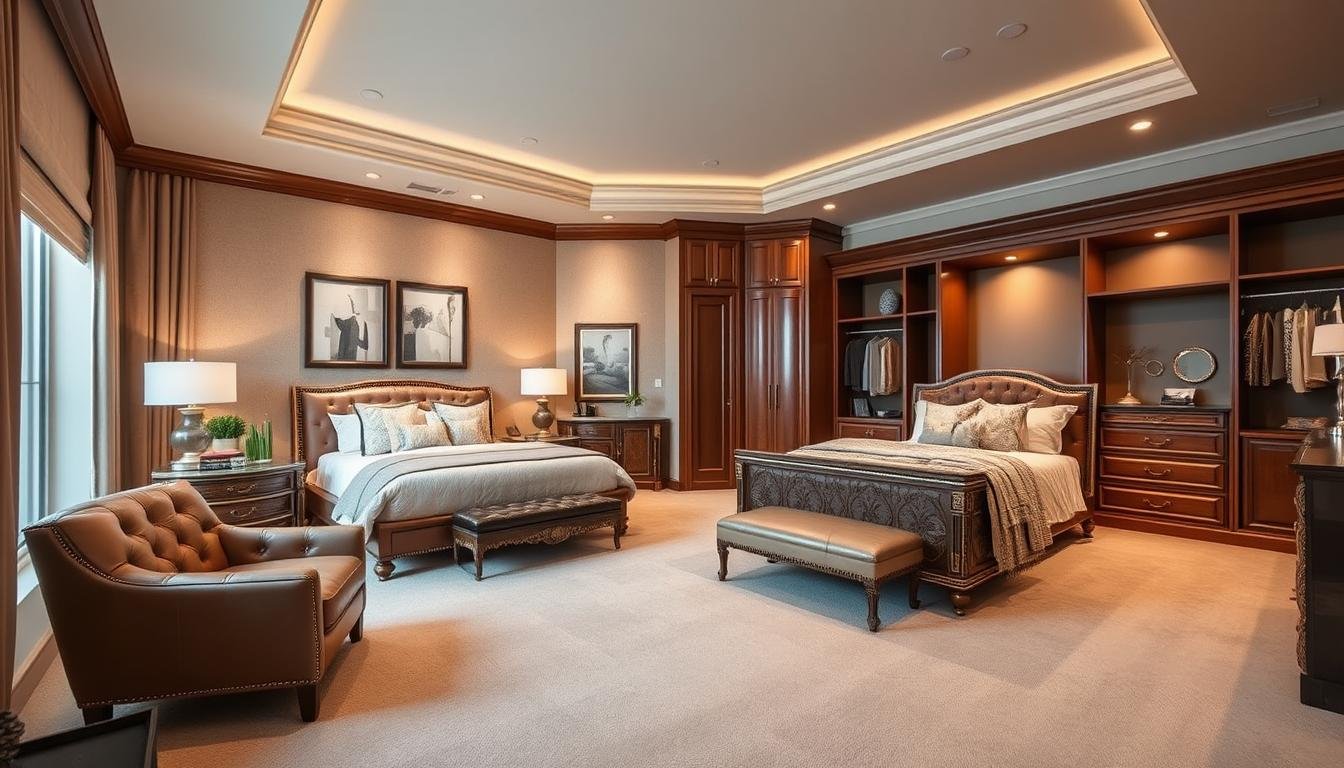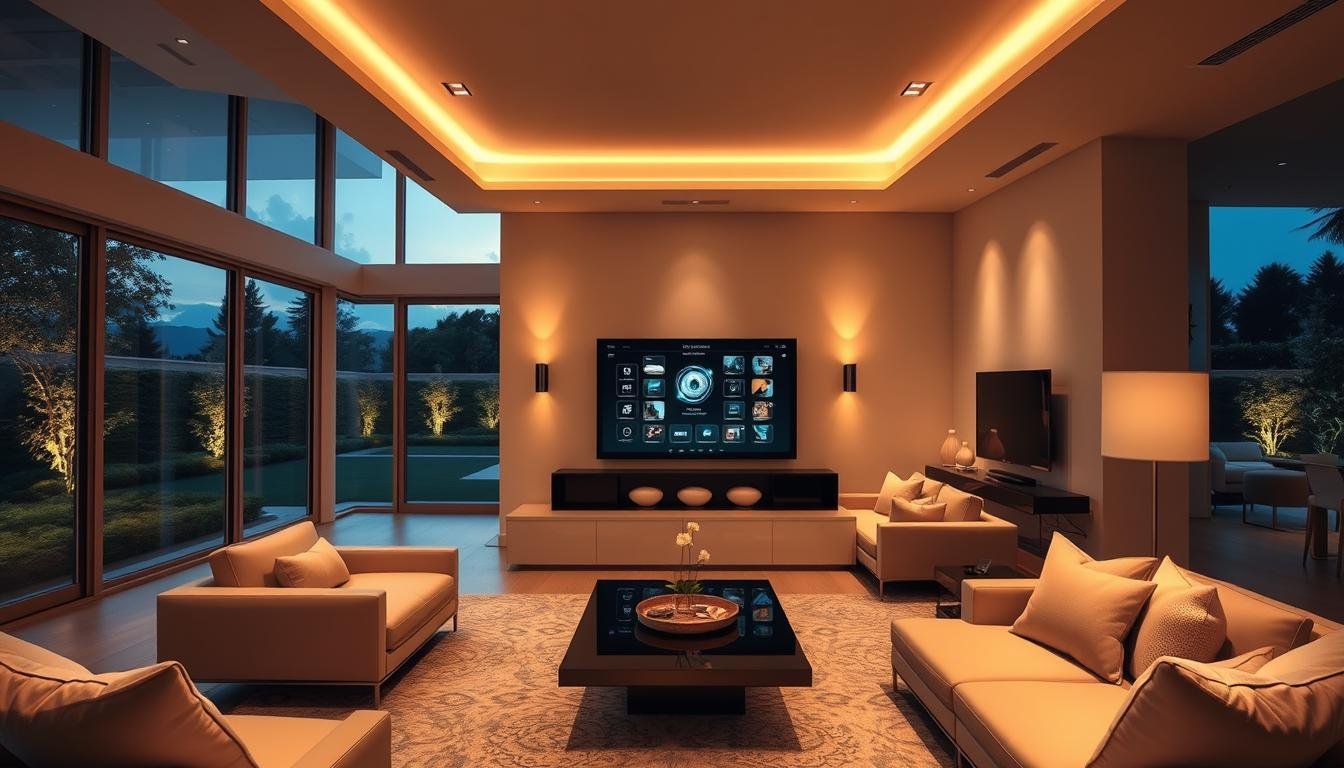Can a compact Bangalore home truly feel spacious, calm, and prosperous when we align layout, light, and direction?
We lay out a practical guide that blends traditional vastu shastra ideas with modern construction and smart design moves. Our focus is on orientation, daylight, and circulation so your home keeps a steady positive energy flow.
North-facing and east-facing orientations matter in our city climate. Entrances in the north or northeast invite prosperity, while east-facing rooms capture morning sun for health and vitality.
We preview room logic: living areas toward the northeast, kitchens in the southeast, and sleeping zones in the south or southwest. Then we suggest compact planning tactics—light courts, vertical greens, and minimal corridors—that boost space and balance.
Throughout, we keep tips actionable so you can make quick corrections when ideal placements aren’t possible and still improve harmony in your house.
Why Vastu Shastra Matters for Compact Urban Homes in Bangalore
In dense Bangalore neighborhoods, aligning spaces with direction and element logic helps a compact home feel balanced and liveable.
The role of directions, elements, and energy flow in tight footprints
We map each compass zone to a core element and a room function. The northeast supports clarity and social use, southeast suits the kitchen with its fire element, and the southwest anchors restful bedrooms.
West and northwest suit utilities and baths. East-facing openings welcome morning sun, while north alignment ties to prosperity through magnetic advantages.
Present-day context: Bangalore constraints and smart choices
Urban building limits and narrow streets often fix orientation and setback. That makes smart zoning and simple remedies vital to keep positive energy flowing.
- Keep entrances clutter-free and central paths clear to avoid stagnation.
- Use light wells, skylights, and small courtyards to boost daylight and ventilation.
- Apply remedies like calm colors, mirrors on north/east walls, and plants or a small fountain in the northeast to lift mood without major changes.
These principles deliver real benefits: better daylighting, smoother circulation, and a calmer, more usable home even on a compact plot.
Core Principles We Follow: Vastu Shastra Fundamentals for Small Plot Design
We focus on simple rules that keep energy moving and spaces feeling open in tight urban plans.
Our first principle is clear symmetry and uninterrupted circulation. We align doors and furniture with a central spine so people and energy flow easily. This prevents bottlenecks and keeps the home functional.
Daylight and cross-ventilation are second. Bright, well-ventilated rooms reduce stagnation. Living rooms in the northeast support social harmony, kitchens in the southeast match the fire element, and bedrooms in the south or southwest give stability.
Practical translation into modern house plans
- Keep the northeast clutter-free; protect the southwest with heavy furniture and storage.
- Separate stove and sink to balance fire and water; the cook should face east in a southeast kitchen.
- Use built-in storage, under-stair units, and stacked service shafts to minimize corridors.
| Zone | Recommended Use | Color & Design Notes |
|---|---|---|
| Northeast | Living / social | Greens/blues; keep open and uncluttered |
| Southeast | Kitchen | Warm hues; stove east-facing, stove-sink separation |
| South / Southwest | Bedrooms | Earthy tones; heavier furnishings for stability |
| West / Northwest | Bathrooms & services | Neutral finishes; stack services to save space |
We pair these principles with modern construction and soundproofing. Good glazing, ventilation devices, and smart storage keep the plan livable and aligned with positive energy while supporting daily life.
Site Orientation and Plot Assessment: North, East, and Light in Bangalore
Assessing site orientation is the first step to making sure your Bangalore home gets the right light and energy.
We measure compass bearings to decide whether a north- or east-facing plan will best serve local climate and street conditions. A clear reading guides room placement, window sizing, and shading choices.
North-facing advantages and prosperity
Per traditional guidance, north-facing house layouts align with magnetic energy associated with abundance. We treat the north axis as a strategic zone to attract prosperity and financial opportunities.
East-facing benefits: morning light and vitality
East-facing homes capture early sunlight that supports health and daily routines. Morning light boosts productivity and brings gentle warmth into living spaces.
- Place primary living in the northeast to harvest clarity and soft morning sun.
- Assess surrounding buildings, road width, and tree canopies that may shade north or east exposures.
- Use light courts and skylights to pull daylight into deep plans when adjacent structures block direct sun.
- Set window sizes and sill heights by orientation to balance daylight, privacy, and thermal comfort.
- Position bedrooms toward the south or southwest to ensure quieter zones while maintaining cross-ventilation from north and east openings.
| Orientation | Key Benefit | Design Response |
|---|---|---|
| North | Magnetic alignment; prosperity | Larger openings north; living zones near north-east corner |
| East | Early light; vitality | Morning-facing windows; balconies or gardens in northeast |
| Adjacent context | Shading and wind patterns | Light wells, low-E glazing, and shading devices |
Main Entrance and Entryway Planning per Vastu
An organised entry transforms a narrow frontage into a clear, uplifting transition into the home.
Optimal entrance zones
We place the main entrance in the north or northeast to invite auspicious flow into the plan. In north-facing properties this positioning helps steady circulation and light.
Decluttering, sightlines, and doorway sizing
Keep the entry decluttered and well lit. Concealed storage and a mini-mudroom with hooks and a bench prevent shoes and umbrellas from blocking movement.
- Size the doorway to read as the primary threshold without overwhelming a narrow frontage.
- Avoid direct sightlines to toilets or utility areas; use screens or offset walls to protect privacy.
- Choose hardware and swing that clear the foyer and operate smoothly in tight floor plates.
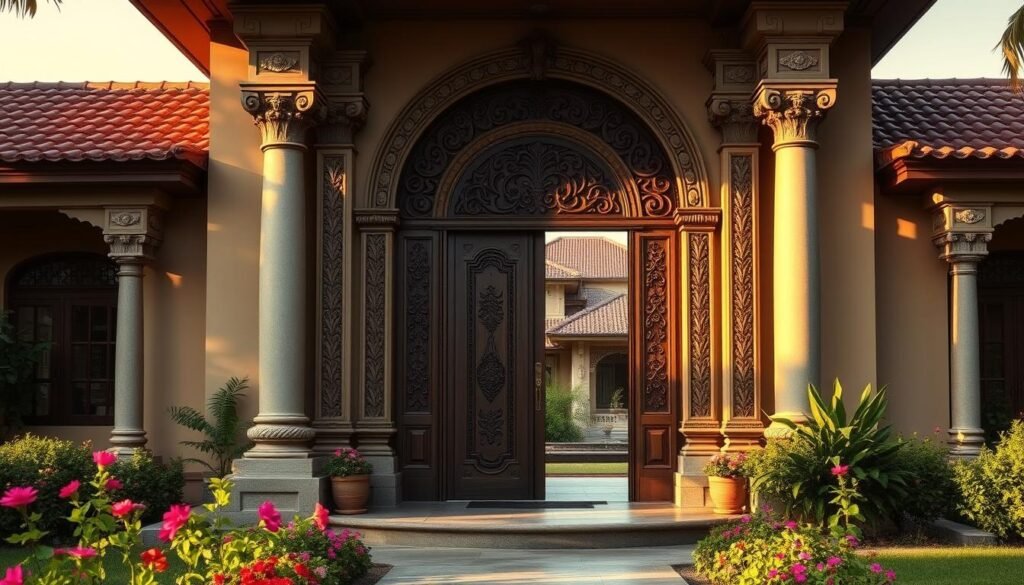
Using entrance colours and quick corrections
Apply vibrant greens or blues at the door or surround to boost positive energy while using durable finishes suitable for Bangalore weather.
| Issue | Quick correction | Impact |
|---|---|---|
| Blocked entry | Remove obstacles; add niche storage | Improves circulation |
| Wrong padam | Shift door within north/northeast zone | Restores favourable direction |
| Poor lighting | Install soft wash fixtures | Enhances safety and mood |
Living Room and Social Spaces: Placement, Layout, and Flow
Good placement and clear circulation turn a compact reception zone into an inviting social hub. We place the main living room in the northeast or north to capture soft morning light and support clear conversation.
Placement and furniture strategy
We cluster heavier seating toward the west or southwest edge of the room. This stabilizes the plan and keeps the center open for movement and activity.
Layout details that preserve flow
- Use built-in shelving and wall-mounted media to free floor area and keep the room tidy.
- Position windows to the north or east to draw gentle daylight while adding blinds to reduce glare on screens.
- Choose modular sofas and nesting tables so the living area adapts from family time to guest hosting.
- Place mirrors on north/east walls where appropriate to increase perceived space and brightness.
- Define circulation edges with rugs and focused lighting so movement is intuitive and the center stays calm.
| Element | Recommendation | Impact |
|---|---|---|
| Center | Keep open | Improves flow |
| Seating | Cluster west/southwest | Adds stability |
| Colors | Soft pastels, earthy tones | Creates warm, balanced vibe |
We may add a small puja or meditation niche in the northeast if desired, keeping it serene and uncluttered. These steps help the living area in your home feel organized, welcoming, and well designed.
Kitchen Zoning and Fire-Water Balance in Tight Layouts
A well-zoned kitchen makes daily routines smoother and keeps energy balanced in tight urban plans.
Placement and facing
We position the kitchen in the southeast per vastu to align cooking with the Agni element. When constraints prevent this, the northwest is a workable alternative.
Where possible, the cook should face east to benefit workflow and morning light.
Layout and appliance logic
- Keep stove and sink separated to avoid fire-water conflict; use counter runs or tall pull-outs as buffers.
- Place the refrigerator toward the southwest to stabilise the service zone and free the cook area.
- Align appliance doors and aisles so movement flows and collisions are avoided.
Finishes, ventilation, and small upgrades
Choose warm, fire-forward colours like muted yellow, terracotta, or soft red, balanced with light cabinetry to keep the space bright.
Plan strong ventilation and make-up air, add vertical storage, and layer lighting (task, ambient, under-cabinet). A fold-down breakfast ledge adds function without blocking circulation.
| Element | Recommendation | Benefit |
|---|---|---|
| Placement | Southeast or northwest | Aligns cooking energy and sun direction |
| Separation | Stove vs sink | Prevents functional conflict |
| Storage | Vertical & corner solutions | Keeps counters clear and energy flowing |
Bedrooms for Rest and Stability on a Small Footprint
Bedrooms set the tone for nightly rest; thoughtful placement and finishes make compact sleeping areas feel calm and secure.
Placement and orientation
We place the master bedroom in the south or southwest to ground the home and support deep rest. Secondary bedrooms work well in the northwest or northeast to balance light and daily routines.
Layout, colours, and comfort
Orient beds so the sleeper’s head faces south when possible. Avoid beds aligned with door swings to maintain privacy and a sense of safety.
- Choose neutral, earthy colours and textured fabrics to calm the nervous system.
- Keep under‑bed storage minimal and wardrobes on west/south walls to stabilise the plan.
- Use blackout options, cross‑ventilation, and conceal wiring to reduce distractions and preserve positive energy.
| Element | Recommendation | Benefit |
|---|---|---|
| Master location | South / Southwest | Stability and restorative sleep |
| Bed orientation | Head to south | Improves comfort and circulation |
| Finishes | Earthy colours, soft textiles | Low noise, calm atmosphere |
Bathrooms, Toilets, and Services: Positioning Without Compromising Energy
Smart placement of bathrooms and service areas keeps living zones fresh and functional.
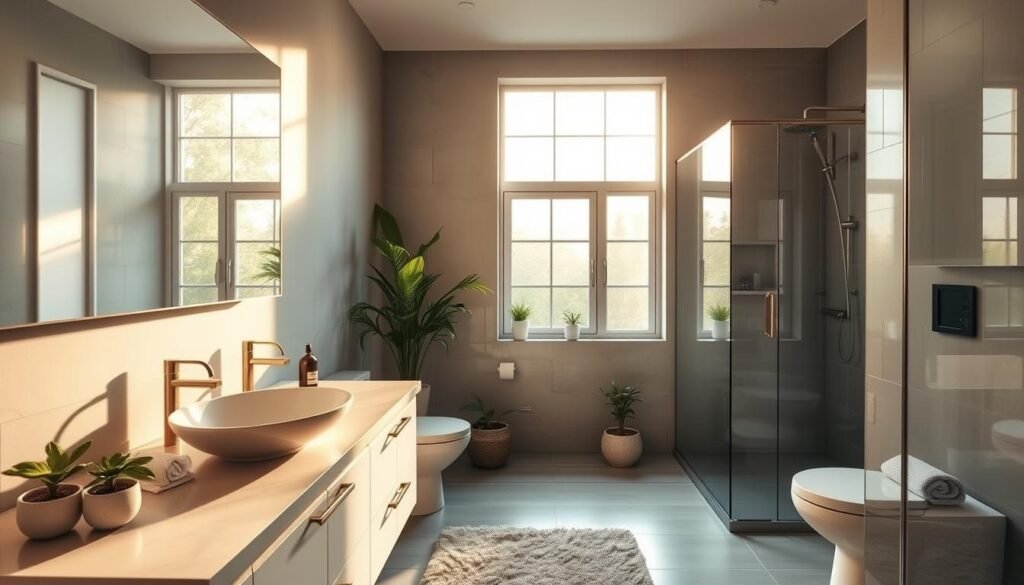
We zone toilets and baths in the west or northwest to protect the northeast and keep the central living area calm. Avoid locating toilets in the northeast or southwest, as that can harm health, prosperity, and overall harmony.
- Align service shafts and plumbing stacks to reduce structural complexity and speed construction.
- Direct drainage outlets toward the northeast with correct slopes so wastewater exits cleanly.
- Use compact fixtures, pocket doors, and wall‑hung fittings to save floor area and ease cleaning.
- Ensure strong ventilation and daylight: size windows for privacy and use exhaust fans where needed.
- Specify moisture‑resistant finishes and detail joints carefully to prevent leaks into living zones.
- Provide acoustic separation between baths and bedrooms or social areas to protect rest and conversation.
- If relocation is impossible, reroute fixtures within west/northwest bands and apply color or mirror remedies as interim tips.
| Issue | Recommended Zone | Construction Tip | Benefit |
|---|---|---|---|
| Toilet placement | West / Northwest | Cluster stacks vertically to minimise penetrations | Protects northeast and simplifies plumbing |
| Drainage direction | Outlet toward northeast | Maintain 1-2% slope and secure traps | Clears negative flow and prevents backups |
| Ventilation | External wall or roof vent | Install exhaust fans and privacy glazing | Controls odors and moisture |
| Retrofit options | West/Northwest bands | Reroute within existing stacks; use wall hung units | Cost‑effective, preserves adjacent rooms |
We keep the northeast area free of service clutter so it can serve light, meditation, or living functions. These practical steps help a building function well while protecting key directional zones in your home.
Gardens, Balconies, and Light Courts: Bringing Nature into Small Plot Houses
Thoughtful balconies and pocket gardens turn overlooked corners into usable, refreshing outdoor rooms. We place these green pockets to boost daylight, air, and a sense of calm in each living area.
We prioritise the northeast and north edges to capture soft morning sun and freshness. A compact garden or a terrace planter there attracts light and supports slower morning routines.
- Use vertical greens, railing planters, and trellises to add lushness without losing usable space.
- Choose tulsi, bamboo, and native low‑maintenance species while avoiding large canopy trees that block east/north light.
- Consider a small water feature in the northeast to amplify calm; waterproof and maintain carefully.
- Place mirrors on north/east walls to bounce daylight deeper into living rooms and inner corridors.
- Coordinate drainage, irrigation, and seating nooks so outdoor zones align with circulation and extend usable living areas.
| Zone | Element | Benefits |
|---|---|---|
| Northeast | Light & freshness | Morning sun, calming view |
| North | Cool breeze | Daylight without heat gain |
| Courtyard | Ventilation | Improved air flow and daylight |
Materials, Colors, and Structural Choices: Quality, Strength, and Vastu Alignment
Material choices and a simple palette can strengthen structure and calm interiors in tight layouts.
We select construction materials that deliver lasting strength and low maintenance. High-grade concrete, treated steel, and weather-resistant joinery suit Bangalore’s climate. These choices reduce repair cycles and support long-term performance in home construction.
We also weigh life-cycle costs. Durable finishes and easy-to-clean surfaces keep upkeep low. This protects value and keeps internal spaces tidy and serene.
Color and finish guidance
Light, reflective colours like soft blues and pale greens amplify daylight and make rooms feel larger. Earthy tones in bedrooms help rest, while warm kitchen hues align with the fire element and boost vitality.
- Use cohesive finishes so rooms read as one calm whole.
- Place heavy elements such as stairs and tanks toward the southwest to stabilise mass and energy.
- Specify acoustic and moisture-resistant panels to improve comfort and health.
| Material Type | Strength & Longevity | Maintenance | Best Use |
|---|---|---|---|
| Reinforced concrete | High strength; long lifespan | Low, periodic inspection | Foundations, beams, slabs |
| Treated steel | High tensile strength | Moderate; corrosion protection | Framing, cantilevers |
| Weather-resistant joinery | Good durability | Low; periodic sealing | Doors, windows, exterior trims |
| Moisture-resistant finishes | Moderate strength | Low; easy cleaning | Wet areas, kitchens, bathrooms |
We balance cost, strength, and aesthetics when we choose best options. This helps the home last longer and feel orderly while aligning with directional guidance and practical needs.
vastu for small plot house: Room-by-Room How-To Plan for Common Plot Sizes
We map clear room strategies by size so each plan works efficiently without wasted space. Below we give concise, practical sequencing and placement tips that fit common sizes and typical construction constraints in India.
30×30 adaptations
Use multifunctional rooms and convertible furniture to reduce corridors. Keep the living area in the northeast for light and social use.
Place toilets in west or northwest bands and stack services to simplify plumbing and future renovation.
30×40 blueprint
Adopt a north or east entrance, living in the northeast, kitchen in the southeast with the cook facing east. Bedrooms sit to the south or southwest for stability.
40×50 and 30×60 considerations
On 40×50 plans zone heavy mass—stairs, tanks, storage—toward the southwest and reserve the northeast for gardens or a light court.
For 30×60 long sites use a central circulation spine, light wells, and cross‑ventilation nodes to avoid dark zones and keep every room usable.
- Keep window and shading strategies tuned to orientation so the home captures north/east light.
- Use open centers and built‑in storage so each room adapts to daily needs.
- Avoid northeast toilets; locate baths in west/northwest bands.
| Size | Key move | Benefit |
|---|---|---|
| 30×30 | Multifunctional living | Saves footprint |
| 30×40 | NE living, SE kitchen | Balanced light & stability |
| 40×50 | SW mass, NE garden | Improved ventilation |
Avoiding Common Vastu Mistakes and Simple Corrections for Small Homes
Common layout mistakes can trap light and slow the flow of positive energy in tight urban plans. We outline practical, low-cost fixes that work without major rebuilds.
Entrance misplacement, blocked energy, and quick remedies
A blocked entrance or a misaligned main entrance is the top issue we see. Clear clutter, add a narrow shoe cabinet, and keep the threshold well lit to restore flow.
If moving the door is feasible, shift it toward the north or northeast band. If not, use a screen or short partition to change sightlines and protect privacy.
Kitchen or toilet in sensitive zones and practical repositioning
Kitchens in the northeast and toilets in the northeast or southwest create conflicts. Where possible, move the kitchen to the southeast or the northwest alternative.
Relocate toilets into the west or northwest; stack plumbing to limit structural work. Separate stove and sink to avoid a fire-water clash.
Color corrections to restore balance and positivity
Apply targeted colour fixes to lift mood. Use greens or blues at the entrance, earthy tones in bedrooms, and warm hues in the kitchen to align function and feel.
Mirrors on north or east walls bounce daylight. A small plant or a modest water feature in the northeast helps calm the space.
- Keep room centers open and reroute circulation with furniture to avoid stagnant zones.
- Improve daylight with skylights or light wells where windows are blocked.
- Prioritize quick wins first: clear entry, move clutter, colour the threshold, then plumbing tweaks.
| Issue | Quick Fix | Impact |
|---|---|---|
| Blocked foyer | Declutter & add storage | Restores flow |
| Kitchen in NE | Relocate to SE or NW alt. | Stabilizes energy |
| Toilet in NE/SW | Shift to W/NW; stack pipes | Protects key zones |
Conclusion
Simple changes in direction, daylight, and room order deliver clear benefits and improve daily life in compact plans.
We show how north entrances invite prosperity, east light supports health, living in the northeast brightens social areas, kitchens in the southeast anchor activity, and bedrooms in the south or southwest add rest.
Quick fixes — decluttered entries, tuned colours, mirrors, and pocket gardens — lift energy and usability when major work is not possible.
Stepwise home building and thoughtful construction choices sustain these gains. We recommend assess, orient, zone, refine colours and materials, then add remedies to complete the balance.
Apply these steps to your next house project and expect more comfort, clearer flow, and lasting prosperity in your home and building.

