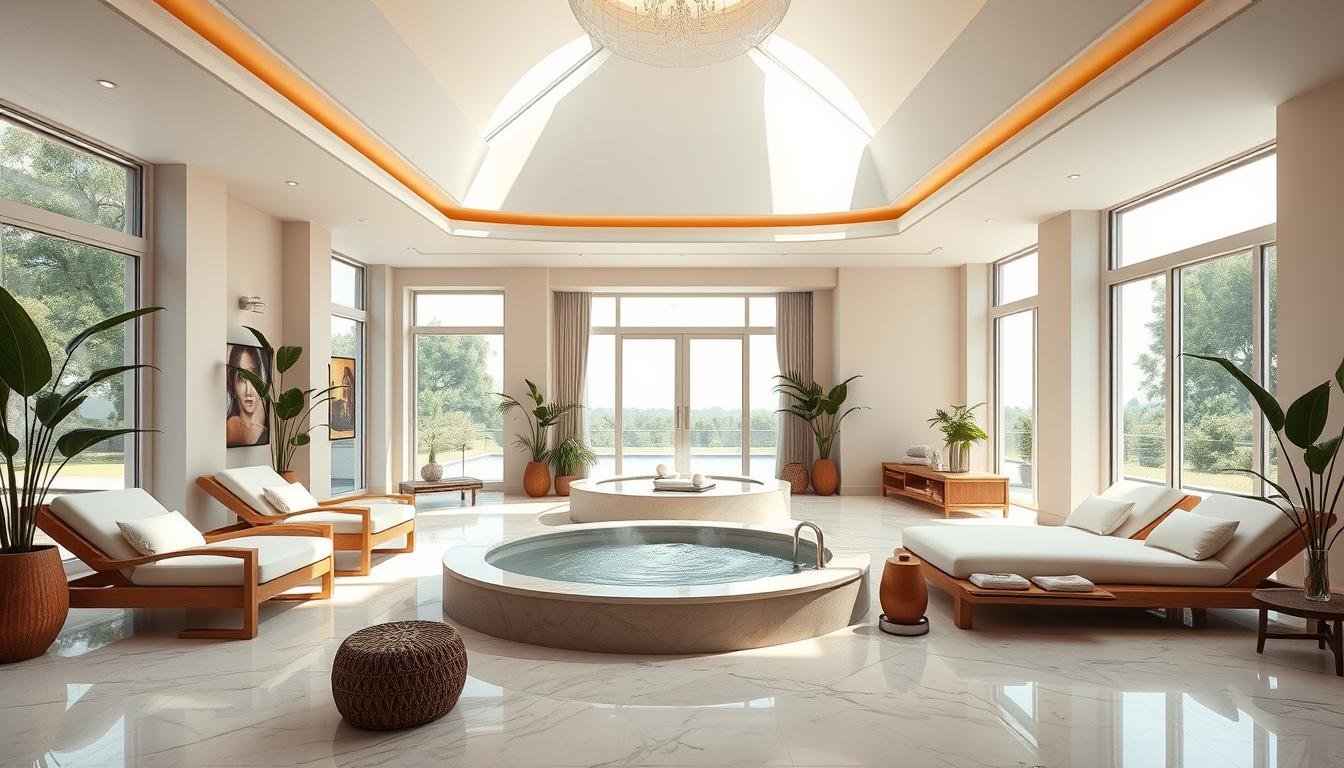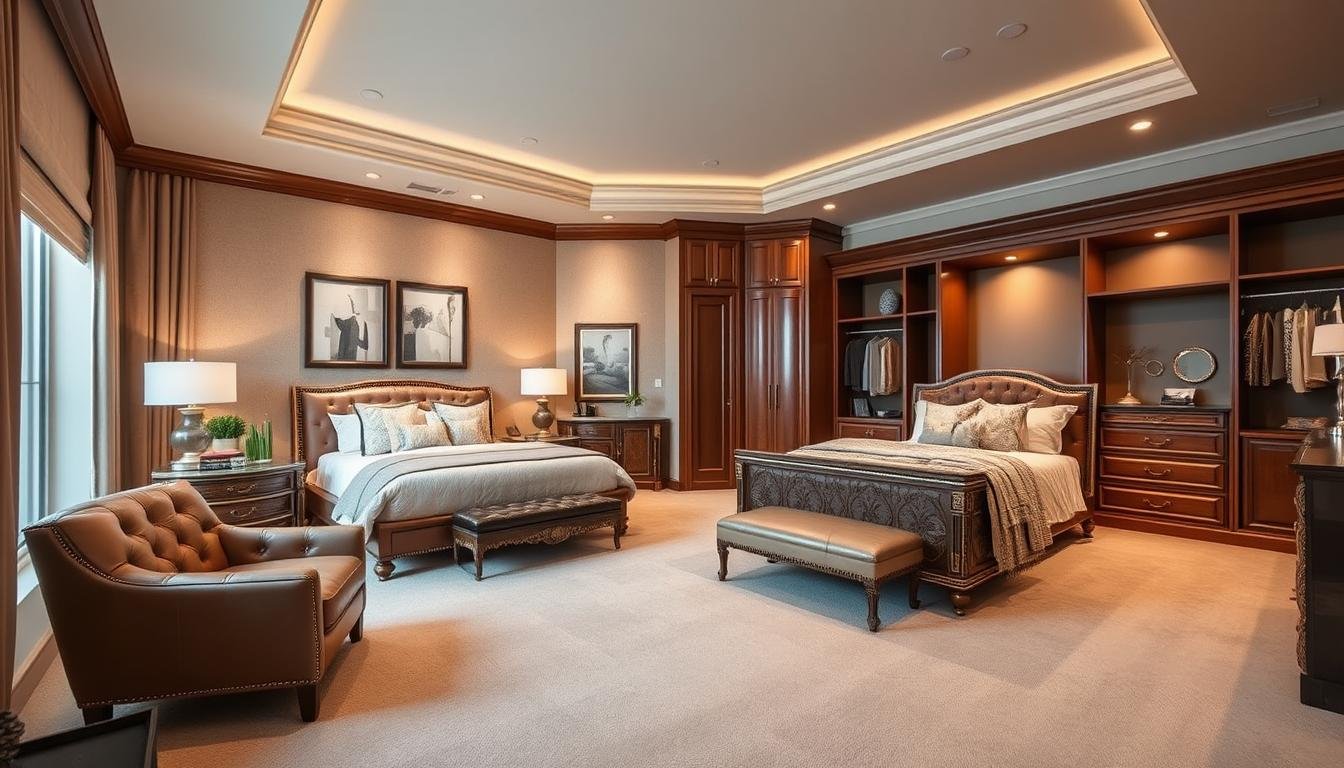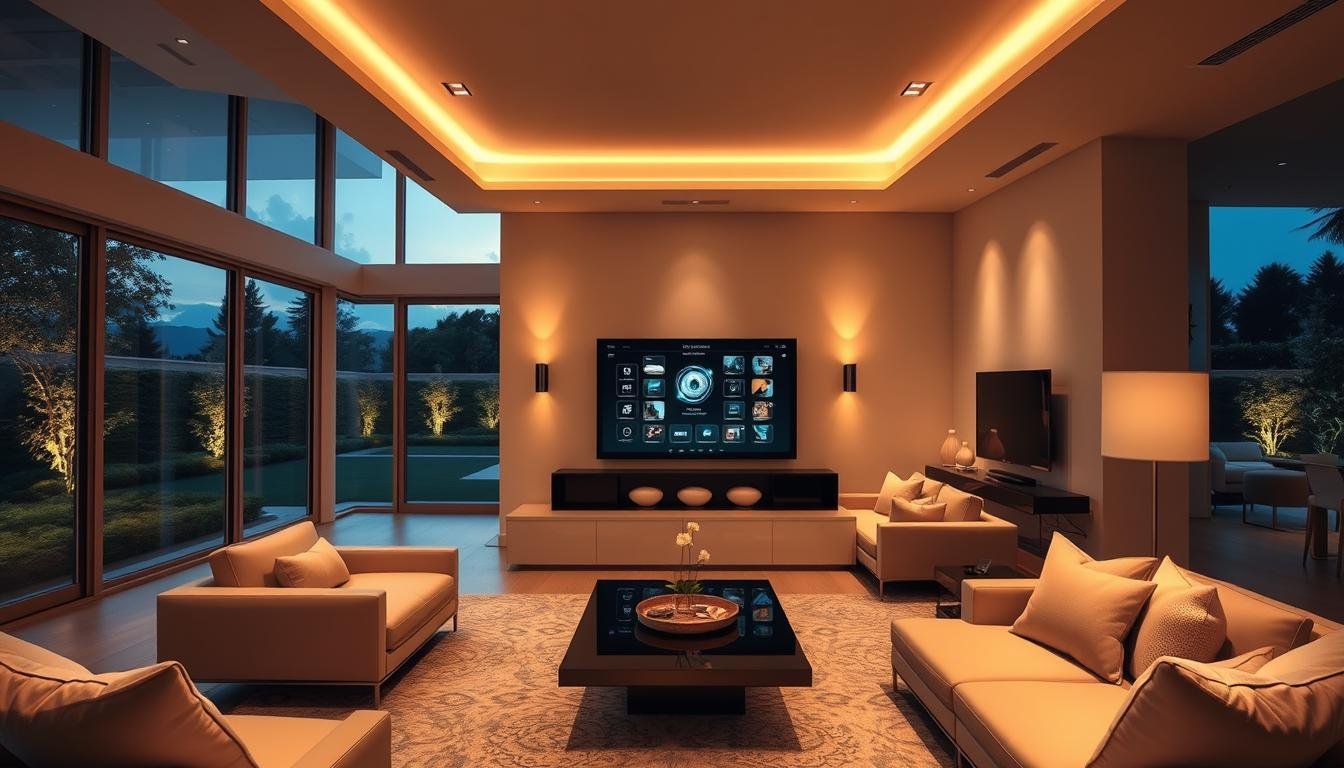Have we ever wondered why two homes on the same plot and area end up with very different final prices?
We open this guide by framing what base construction covers and what it does not. Base work usually includes structure, basic finishes, and essential services. Approvals, electricity and sewer connections, compound walls, and optional interiors add to the bill.
Material choices — from brick and sand to plumbing fixtures and kitchen stone — shift the final figure. Labor is the other major spend, running from marking and excavation through finishing, and it grows with added floors because of transport and height handling.
We also preview per sq ft bands so you can match design with budget. Early plan approvals and a clear bill of quantities help control price creep and schedule risk.
Why 30×50 Sites in Bangalore Are Popular and How That Affects Cost
In many Bangalore neighborhoods, a mid-sized plot offers a smart mix of flexibility and value. IT-led migration and tight central land supply keep demand strong for these plots, which in turn firms up land price and construction spending.
Buyers favor this footprint because it balances usable area and affordable land outlay. The extra area lets us plan duplexes, rental floors, and better setbacks for light and ventilation. That improves living quality and reduces long-term operating expense.
Local bylaws and documentation status directly affect permissible floors and rental yield. Where approvals limit floors, the project economics shift; where G+ expansion is allowed, structural design and immediate price move differently.
- Labor and materials market pressure in high-demand pockets raises our overall construction and material spend.
- Neighborhood utilities and road access can change timelines, fees, and delivery risks.
- Early plan approvals protect against sudden rule or fee changes and improve schedule certainty.
| Factor | Impact | Action |
|---|---|---|
| Plot area | Layout freedom | Optimize plans for ventilation |
| Regulation | Allowed floors | Check documentation early |
| Market | Price pressure | Lock material contracts |
At-a-Glance Budget: Present-day per sq ft construction rates in Bangalore
A quick benchmark of current per-square-foot rates helps set realistic budgets before plans meet contractors.
Basic, Standard, Premium, Luxury: ₹1,500 to ₹5,000+ per sq ft
We list the live residential ranges so you can match ambition to budget at a glance.
- Basic: ₹1,500–₹2,000/sq ft — simple finishes, standard joinery, minimal customization.
- Standard: ₹2,000–₹2,500/sq ft — better tiles, branded sanitaryware, improved MEP.
- Premium: ₹2,500–₹3,500/sq ft — high‑grade materials, upgraded façade, bespoke joinery.
- Luxury: ₹3,500–₹5,000+/sq ft — top brands, custom detailing, advanced systems and finishes.
What drives the jump between tiers
Tier movement is mostly about structural specs, finish brands, and MEP intensity.
Adding extra floors, heavier loads, or seismic detailing raises the bill within any band.
| Tier | Range (₹/sq ft) | Key drivers |
|---|---|---|
| Basic | 1,500–2,000 | Simple finishes, basic MEP, standard cement/steel |
| Standard | 2,000–2,500 | Branded tiles, better sanitaryware, improved supervision |
| Premium | 2,500–3,500 | Higher-grade materials, custom joinery, detailed façade |
| Luxury | 3,500–5,000+ | Top brands, bespoke design, advanced systems |
We recommend a detailed BOQ and aligned plans to compare quotes fairly and avoid mid-project price creep.
30×50 site construction cost bangalore: What’s included and what’s extra
A clear split between core work and extras keeps estimates honest and timelines steady.
Core construction vs. add-ons and exclusions
Our base scope usually covers the structural frame, brick or block walls, plaster, basic flooring and tiles, and primary painting. We also include standard electrical wiring with MCBs and switches, plus basic plumbing for water supply and sanitary fixtures.
Items often billed separately include plan sanction fees, utility deposits, BESCOM meters and BWSSB connections, and any road‑cutting charges. Outdoor works like borewell, underground sump, compound wall, and gate are treated as distinct heads.
- Core inclusions: RCC frame, masonry, plaster, standard flooring, painting, basic electrical and plumbing.
- Extras to budget: plan fees, utility deposits, meter installation, road charges.
- Outdoor/water infrastructure: borewell, sump, compound wall, gate.
- Interiors: modular kitchen, wardrobes, false ceilings, and premium bathroom fittings are packaged outside base work.
| Category | Included | Typical Extras |
|---|---|---|
| Structure & shell | RCC, walls, plaster | Waterproofing, seismic upgrades |
| MEP basics | Wiring, switches, basic plumbing | UPS, HVAC, designer fixtures |
| Finishes | Standard tiles, paint | Premium tiles, engineered flooring |
| Permissions | — | Plan sanction fees, utility charges |
We recommend locking specifications for tiles, sanitaryware, and electrical accessories to avoid scope drift. Get a written list of inclusions and exclusions in the agreement, and phase interior packages to match cash flow without delaying handover.
Built-up Area Planning on a 30×50 Plot: Ground floor vs G+ floors
When we plan built-up area on a compact rectangular plot, decisions on coverage and setbacks shape both livability and price. Good setbacks protect light and cross‑ventilation while still letting us maximize usable area.
Coverage, setbacks, and practical BUA scenarios
Practical coverage on this footprint usually ranges between 50–70% depending on bylaws and desired open space. We keep side and rear setbacks to ensure daylight for bedrooms and kitchens.
- Ground floor options: parking or garden plus living with direct access.
- G+1 duplex: private living above, better privacy; useful for a two‑family house.
- Stacked rental floors: maximize rentable area and ROI with separate entries.
First-floor and upper-floor premium (5–10%)
Expect the first and upper floors to add about 5–10% premium per sq ft. Height handling, staging, lifts and extra supervision drive this uplift.
| Scenario | BUA focus | Price impact |
|---|---|---|
| Ground + parking | Living area, garden | Base rate |
| G+1 duplex | Privacy, stair core | +5% typical |
| Stacked rentals | Separate access, shafts | +5–10% typical |
We recommend sizing columns and beams now for future floors. That raises initial outlay slightly but saves on later reinforcement and reduces overall project disruption.
Major cost drivers: Materials, labor, and contractor fees
The largest shares of any building budget are set by material choices, labor rates, and the fee model we pick. Understanding these factors helps us control the final construction cost and schedule.
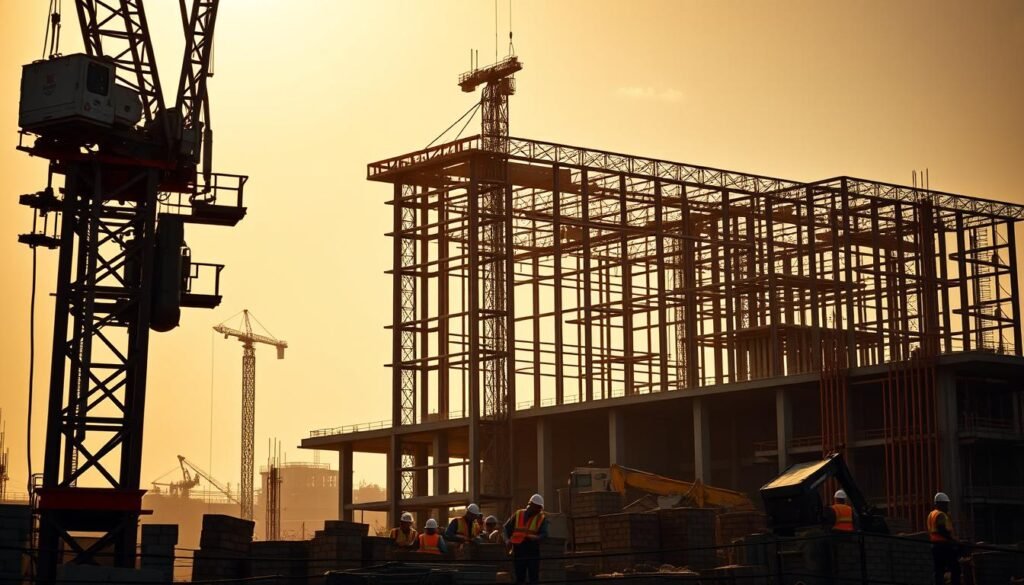
Material selection and mix quality
Brick type, sand grading, cement ratios and proper curing directly affect durability and long‑term quality. A stronger mix may raise upfront price but lowers lifecycle repairs.
Labor, supervision, and logistics
Labor starts at marking and goes through excavation, columns, and finishing. Productivity, supervision, transport and height handling for upper floors push the work price higher.
Contract models and fee impact
Turnkey offers fixed delivery and less risk but can cost more. Item‑rate gives flexibility and transparency, yet needs tight supervision to avoid scope drift.
- Independent checks ensure mix design adherence and workmanship.
- Sequenced procurement and milestone payments cut idle labor and disputes.
| Model | Risk | Cost control |
|---|---|---|
| Turnkey | Contractor bears most | High at award, low later |
| Item‑rate | Owner bears changes | Flexible, needs oversight |
| Hybrid | Shared | Balanced with clear milestones |
Government approvals and utility connections in Bangalore
Getting statutory approvals early saves days of delay and shields our budget from surprise levies. We start by filing for plan sanction with the local authority before any major on-site work begins.
After plans are sanctioned, we apply to BESCOM for an electricity connection and meter. We also submit documents to BWSSB for water and sewer hookups. These applications require property papers, ID, and the sanctioned plan.
Typical charges include deposits, meter-installation fees, inspection charges, and possible road-cutting permissions if utilities run under public pavement. Road-cutting adds fees and extra lead time for municipal approvals.
We recommend budgeting approvals and utility charges separately from building line items. Arrange temporary power and water for construction to prevent idle labor and material storage delays.
- Order: plan sanction → BESCOM → BWSSB to keep sequence smooth.
- Prepare property title, identity, and sanctioned drawings in advance.
- Allow buffer for deposits, meter costs, and road-permit timelines.
| Approval / Utility | Typical Fees & Deposits | Estimated Lead Time |
|---|---|---|
| Plan sanction | Sanction fees, scrutiny charges | 2–6 weeks |
| BESCOM (electricity) | Security deposit, meter fee, inspection | 1–4 weeks |
| BWSSB (water & sewer) | Connection charge, inspection fee | 2–5 weeks |
| Road-cutting permission | Permit fee, reinstatement charge | 2–8 weeks |
Itemized construction cost heads for a 30×50 house
Itemized cost heads give us a practical checklist for budgeting and site supervision on every house. We list the main work heads so you can compare bids and plan scope clearly.
Soil, foundation, and plinth
We start with earthwork, excavation, and foundation up to plinth level. Soil conditions change quantities and cement or sand needs, which alters the final price.
Superstructure: brickwork and RCC
The frame and walls use RCC and brickwork. We stress correct mix ratios and curing to keep structural strength and reduce future repairs.
Roofing and waterproofing
Roof detailing and membrane waterproofing are non-negotiable. Proper parapet and joint treatment protects the building from seepage.
Finishes: flooring, walls, and painting
Flooring choices, tiles, skirting, and wall plaster define aesthetics and maintenance. Higher-grade materials raise the per-area price but cut lifecycle repairs.
Doors, windows, and joinery
Frames, shutters, and hardware affect security and sound control. Good carpentry reduces rework and long-term replacement expense.
- Plumbing and bathroom waterproofing, stacks, fixtures.
- Electrical wiring, cabling, MCBs, and switches for safe load handling.
- External finishes, driveway leveling, and final debris removal for handover.
| Head | Key items | Impact |
|---|---|---|
| Foundation | Excavation, PCC, footing | Site-dependent |
| Superstructure | RCC, bricks, plaster | Material & mix quality |
| MEP | Plumbing, sanitary, electrical | Functionality & safety |
| Finishes | Flooring, tiles, paint | Appearance & upkeep |
Add-ons that change your budget: Borewell, sump, compound wall, gate
Add-ons like a borewell, underground sump, or a perimeter wall push the final construction cost well beyond base estimates. These items are often excluded from standard packages and come as separate quotes.
We itemize the borewell scope: site study, drilling, casing, pump selection, and electrical hookup. Transport of rigs and heavy materials affects total charges and can vary by access.
For underground sumps we size tanks to match household demand, waterproof the shell, and tie piping into the municipal supply. Proper detailing avoids later rework and hidden cost increases.
- Compound walls: masonry or RCC choices, height, and finishes change the price and approvals.
- Gates: MS, SS, or automated systems vary by material and mechanism cost and maintenance.
- Logistics: crane hire, lifting, and restricted access add extra charges per lift or day.
- Align these add-ons with main work to cut idle labor and avoid redesign or patchwork.
| Add-on | Key Scope | Drivers | Impact on project |
|---|---|---|---|
| Borewell | Site survey, drill, casing, pump, wiring | Depth, soil type, rig access | High one-time price; critical for water security |
| Underground sump | Tank sizing, RCC shell, waterproofing, piping | Demand area, waterproofing spec | Medium price; reduces municipal dependence |
| Compound wall | Masonry/RCC, footings, plaster/paint | Height, finish, boundary approvals | Variable; secures property and affects aesthetics |
| Gate & automation | Frame, shutters, hardware, motor | Material, automation, electrical feed | Low–high; adds convenience and security |
Transport, height handling, and site logistics
Vertical logistics and access choices quietly inflate the final build figure as we add floors. Moving materials upward takes extra time and energy, which nudges the per-square-foot figure higher on each additional floor.
Narrow approach roads force smaller trucks and more hand-carrying. That raises freight and unloading fees and slows the project timeline.
Bulk deliveries with planned on-site storage reduce repeated handling and breakage. We schedule heavy lifts early to avoid damage to finished work and to keep trades from clashing.
- Scaffolding, hoists, and safety measures add overhead on upper floors.
- Poor logistics causes lost time and higher labor and supervision charges.
- Weather delays affect movement, curing, and overall progress; add a buffer.
| Factor | Impact | Mitigation |
|---|---|---|
| Height / floors | +5–10% per upper floor for handling | Pre-plan lifts, staged procurement |
| Access road | Higher freight & manual handling | Use off-peak deliveries, smaller trucks |
| Material type | Fragile/large items increase damage risk | Crane booking, early delivery |
We recommend phased procurement, crane bookings, and just-in-time deliveries for constrained areas. Finally, include contingency for weather and unforeseen access delays so the project stays on schedule and within the planned price band.
Finishes and fixtures: Where price and aesthetics meet
What we choose for bathrooms and kitchens often sets the tone for both budget and design. Finish selections change the final construction cost more than most owners expect.
Bathrooms: fittings, tiles, and ventilation
Bathroom fittings—from WCs and basins to mixers—range by brand and warranty. Basic sets save upfront cost but premium mixers add durability and a cleaner look.
Tile size and laying patterns affect material waste and labor. Anti‑skid flooring and a good exhaust fan improve safety and reduce moisture damage over time.
Kitchens: countertops and cladding
Granite, Kadappa, and engineered stones differ in durability and finish life. Granite is robust; Kadappa is affordable; engineered stone offers low maintenance.
Cladding tiles at the splash zone protect walls. Proper grout and trims keep joints watertight and cut long‑term repair bills.
Packaged interiors: ceilings and joinery
False ceilings, modular kitchens, and wardrobes are usually sold as packages. Packaging speeds installation and gives clearer pricing for the project.
- Standardize fixtures across floors to gain vendor discounts.
- Map bathroom tiers by brand to compare price and quality.
- Choose tile sizes that balance aesthetics and laying efficiency.
| Finish | Typical choice | Impact |
|---|---|---|
| Bathroom fittings | Basic → Premium | Low → higher durability |
| Countertop | Kadappa / Granite / Engineered | Cost vs maintenance trade-off |
| Interiors | Packaged modular options | Faster install, transparent price |
Quality tiers explained: Basic vs Standard vs Premium vs Luxury
A clear tier roadmap helps us match design ambition to realistic budget limits.
We define four tiers by structural specs, finishes, and expected lifespan. Basic (₹1,500–₹2,000/sq ft) covers essential frame, simple tiles, and standard fixtures. Standard (₹2,000–₹2,500/sq ft) upgrades tiles, sanitaryware, wiring, and paint quality.
Premium (₹2,500–₹3,500/sq ft) focuses on better brands, tighter tolerances, and custom joinery. Luxury (₹3,500–₹5,000+/sq ft) adds bespoke façades, advanced MEP features, and high-touch detailing.
- Define tiers by structure, finishes, and expected lifespan to anchor choices.
- Avoid mixing levels randomly; inconsistent upgrades can raise price without clear value.
- Prefer hybrid upgrades: boost durability‑critical materials like cement and plumbing, keep decorative items cost-efficient.
| Tier | Range (₹/sq ft) | Key focus |
|---|---|---|
| Basic | 1,500–2,000 | Core frame, standard finishes |
| Premium | 2,500–3,500 | Branded fixtures, custom joinery |
| Luxury | 3,500–5,000+ | Bespoke design, advanced MEP |
We recommend we lock the tier early and list which materials and supervision levels the project will include. This keeps price moves predictable and delivers the expected quality for the area and house type.
Sample budgets for common 30×50 configurations
Real-world budget examples help translate per‑sq‑ft estimates into actionable project plans. Below we outline three common layouts and the likely budget ranges, inclusions, and planning notes you should budget for.
Ground floor only: Cost range and inclusions
For a ground floor house built to standard finishes, expect roughly ₹2,000–₹2,500 per sq ft. This typically covers structure, basic finishes, MEP basics, and standard joinery.
Parking choices—covered vs open—change usable area and the final price. Allow separate budgets for approvals, meter deposits, and site utilities.
G+1 duplex: Typical BUA and cost band
A G+1 duplex usually adds 5–10% premium on the first upper floor per sq ft due to height handling and supervision. Built‑up area often rises by 40–80% depending on coverage and stair footprint.
Plan bedrooms as 2–3 BHK layouts to optimize plumbing stacks and electrical distribution. Early structural sizing for a future second floor reduces later reinforcement costs.
G+2 with rental units: Planning for ROI vs compliance
Stacked rental floors can boost ROI but require strict compliance with sanctioned plans and separate services for tenancy. Allocate space for independent entries, service shafts, and sound separation.
We recommend a conservative contingency for approvals and market-driven price swings when you plan rental mixes. Factor utility connections and extra approvals as separate line items from base construction.
| Scenario | Typical per sq ft range | Key notes |
|---|---|---|
| Ground only | ₹2,000–2,500 | Includes basic finishes; parking affects area |
| G+1 Duplex | +5–10% on upper floor | Higher supervision; 2–3 BHK options per floor |
| G+2 Rentals | Varies with finish | Separate entries, compliance, ROI focus |
- Scope plumbing and electrical by floor early to avoid rework.
- Keep approvals and utility deposits outside base quotes as separate allowances.
- Use a 7–10% contingency for multi‑floor timelines and market moves.
Design, architecture, and structural engineering fees
Investing in good design and engineering reduces surprises and keeps the project on schedule. Professional plans, structural checks, and regular monitoring protect quality and reduce rework.
Percent-of-construction fee ranges
Architect fees typically range from 5–15% of the construction cost depending on scope and reputation. For small to medium projects, fixed design fees may run from ₹50,000 to ₹2,00,000 for complete working drawings and BOQs.
| Consultant | Typical fee (% of build) | Typical fixed fee range |
|---|---|---|
| Architect | 5–15% | ₹50,000–₹2,00,000 |
| Structural engineer | 1–4% | ₹20,000–₹1,00,000 |
| Allied consultants (MEP, geotech) | 0.5–2% | ₹10,000–₹80,000 |
Value of monitoring and quality control
Continuous oversight pays back through fewer defects and better material use. Civil engineer visits ensure correct cement mixes, proper curing, and adherence to structural details.
Third‑party checks like cube tests and material testing catch issues early. These tests are a small fraction of the price but save major repair bills later.
- Deliverables: detailed drawings, BOQ, shop drawings, and inspection reports.
- Visit frequency: weekly site reviews during major pours; fortnightly during finishes.
- Tests: concrete cube tests, steel bar checks, and periodic material sampling.
We recommend defining consultant scopes and visit schedules in the agreement. That clarity reduces disputes, speeds approvals, and preserves long‑term quality for the building and its area.
Timeline, risk, and contingency planning
Unexpected delays raise final bills more than most single-line items. We build margin into schedules and budgets to absorb known risks and reduce surprises during the build.
Common delay causes and their effect
Design or scope changes add rework, extend time, and increase labor and material use.
Material shortages, labor strikes, permitting holdups, and adverse weather all push milestones later. Each slip usually increases price and compresses downstream tasks.
Managing risk with a simple program
We set a baseline program with clear milestones, dependencies, and a tracked critical path. Freeze dates for finishes stop late changes that spike cost and delay handover.
- Vendor prequalification and backup suppliers reduce shortage risk.
- Aligning approvals with mobilization cuts idle days and wasted work.
- Progressive release of contingency keeps funds for real, retired risks.
| Risk category | Typical impact | Mitigation |
|---|---|---|
| Scope changes | Schedule slip; higher price | Freeze designs; change control |
| Material shortages | Delay; premium freight | Preorders; backup vendors |
| Permits & approvals | Work stoppage; fines | Early filings; track lead times |
We recommend a 10% contingency on top of estimated construction cost. Release it as risks retire and monitor the project timeline to keep the final cost bangalore aligned with expectations.
How to optimize your 30×50 budget without compromising quality
A focused value‑engineering run often saves more than simple material swaps. We start by reviewing designs, finishes, and workflows to cut waste while keeping durability and performance.
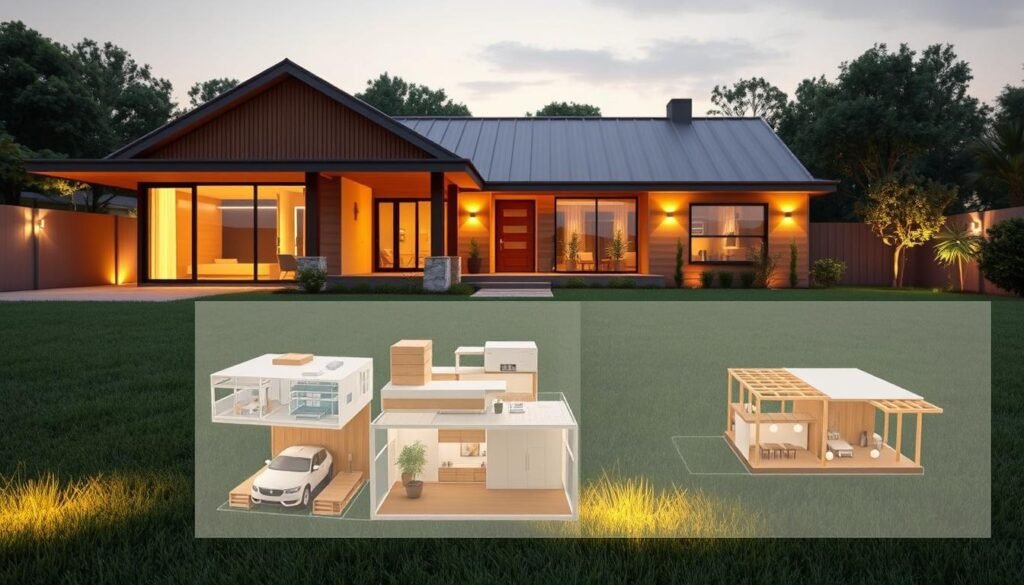
Value engineering and standardization
We standardize room sizes, door/window modules, and tile formats to reduce cutting waste and labor hours. A BOQ‑driven tender brings apples‑to‑apples pricing and fewer surprises.
Local sourcing and vendor negotiations
Local vendors lower freight and speed deliveries. We bundle fixtures, flooring, and tiles to negotiate better unit rates and reliable lead times.
Sustainable choices that save over time
LED lighting, low‑flow fixtures, and basic insulation raise upfront price slightly but cut running costs. We avoid cheap materials that raise maintenance bills.
- Standard modules for tiles and doors cut waste and labor.
- Bulk buying and local sourcing improve price and responsiveness.
- Energy‑efficient fittings reduce lifecycle expense and improve home comfort.
| Strategy | Upfront | Payback |
|---|---|---|
| Standardization | Low | Immediate savings |
| Local sourcing | Low–Medium | Quicker delivery |
| Sustainable upgrades | Medium | Medium–Long term |
Conclusion
A disciplined plan ties design aims to realistic budgets and keeps rework from inflating the final price.
We recap the per‑sq‑ft tiers: roughly ₹1,500–₹5,000+ depending on finishes and systems. Expect a 5–10% premium for upper floor work and logistics that raise the per‑area figure.
Itemized scopes and a clear BOQ make quotes comparable. Budget separately for approvals and utilities (BESCOM, BWSSB) so the quoted construction cost matches actual spend.
We stress quality supervision and documented designs to cut defects and save time. Align aspirations, budget, and timeline with disciplined planning to finish the building and hand over the house on schedule.

