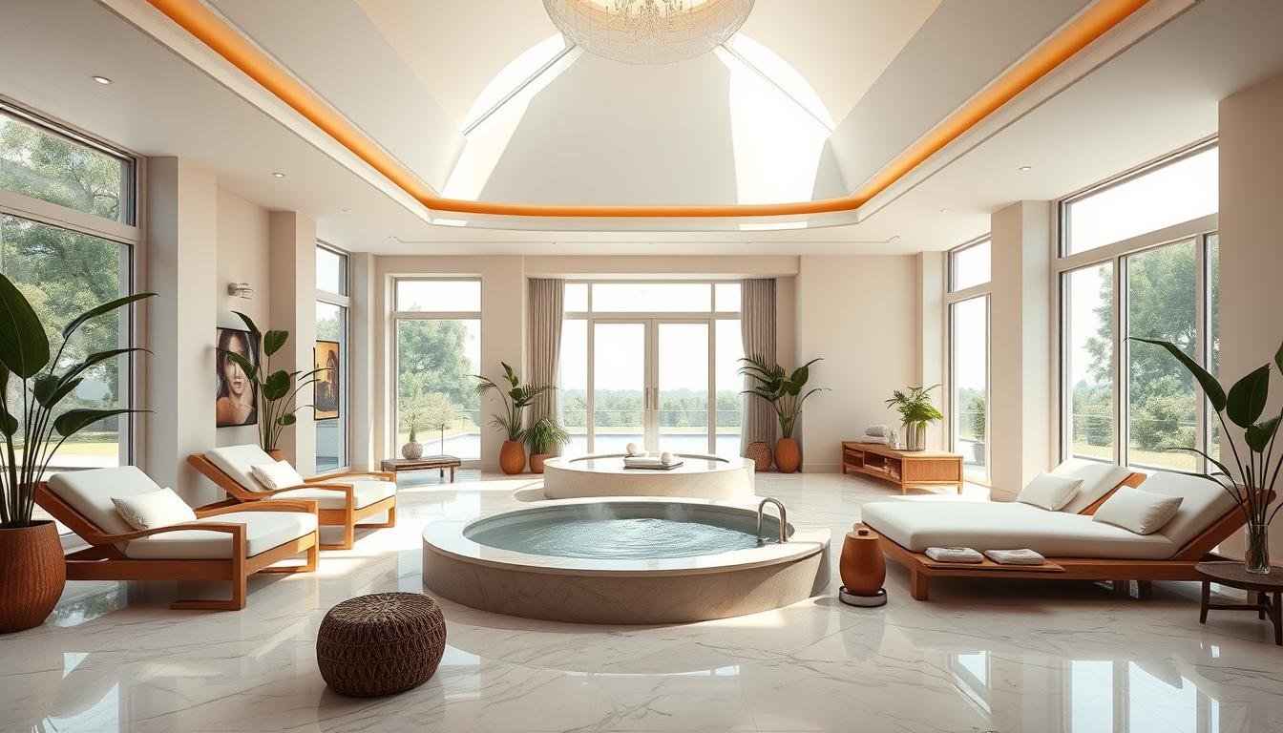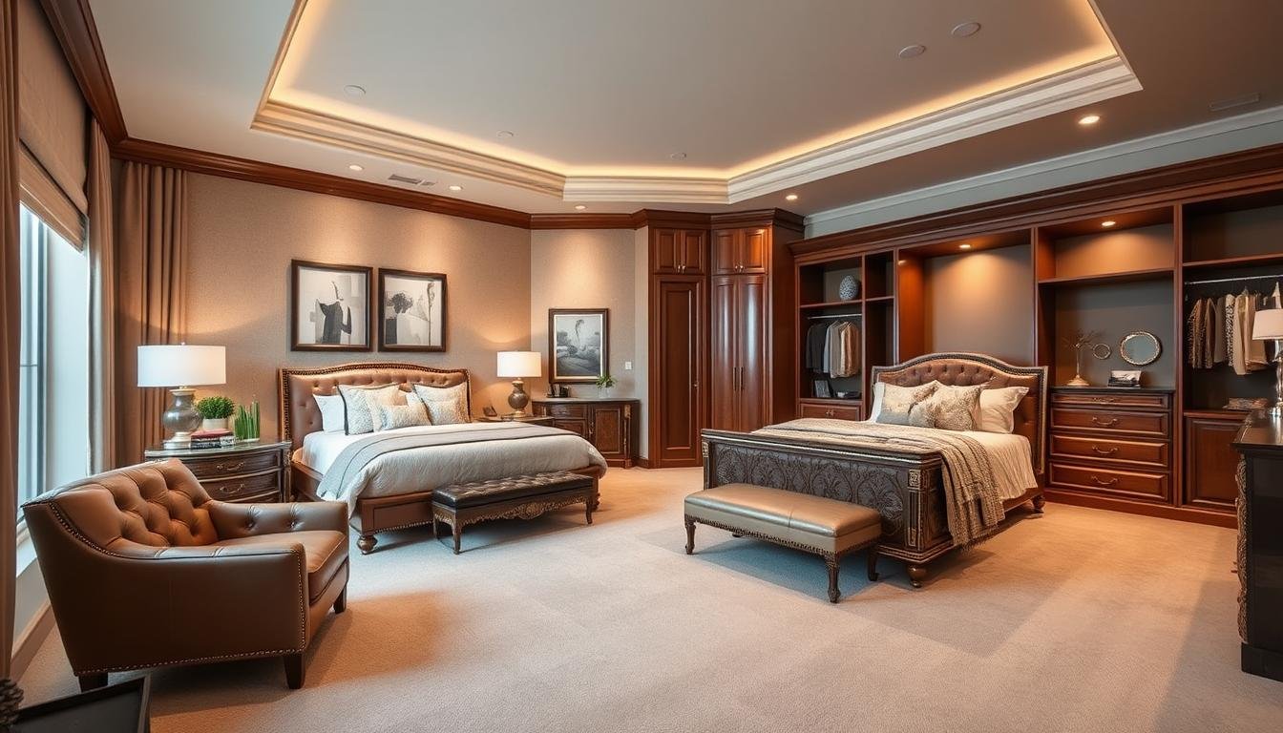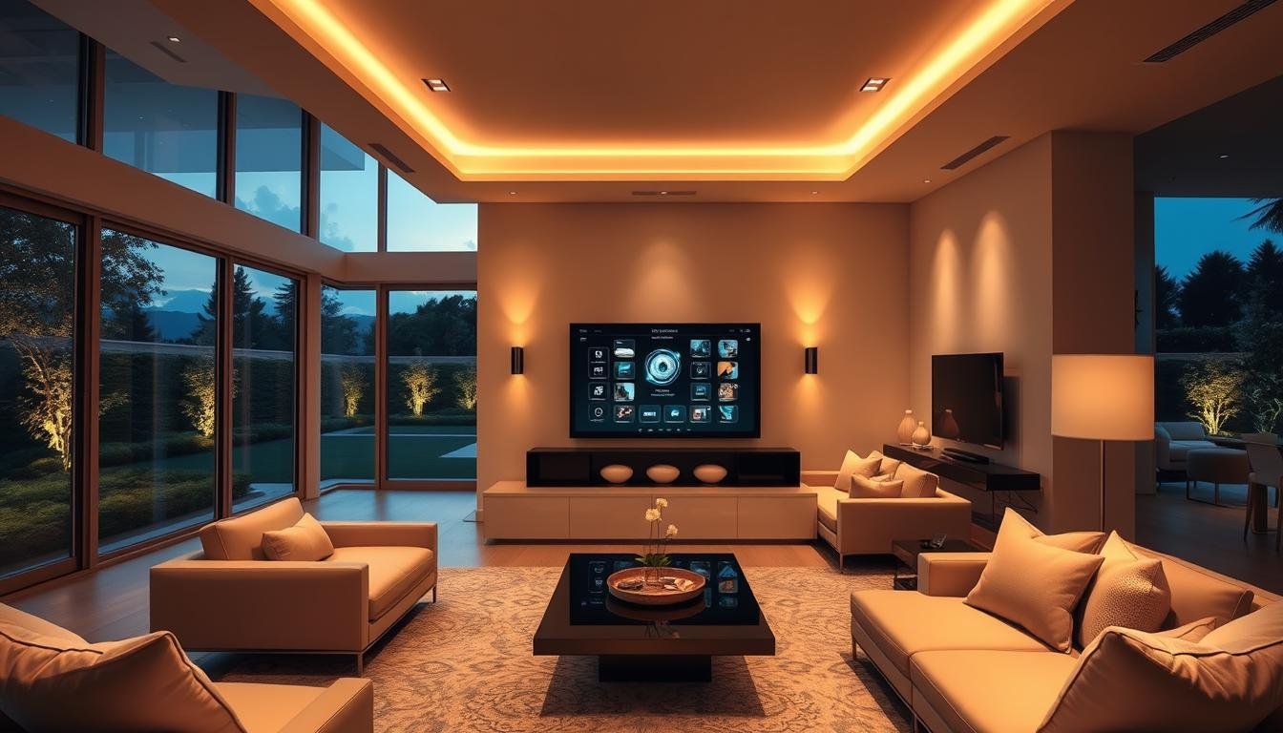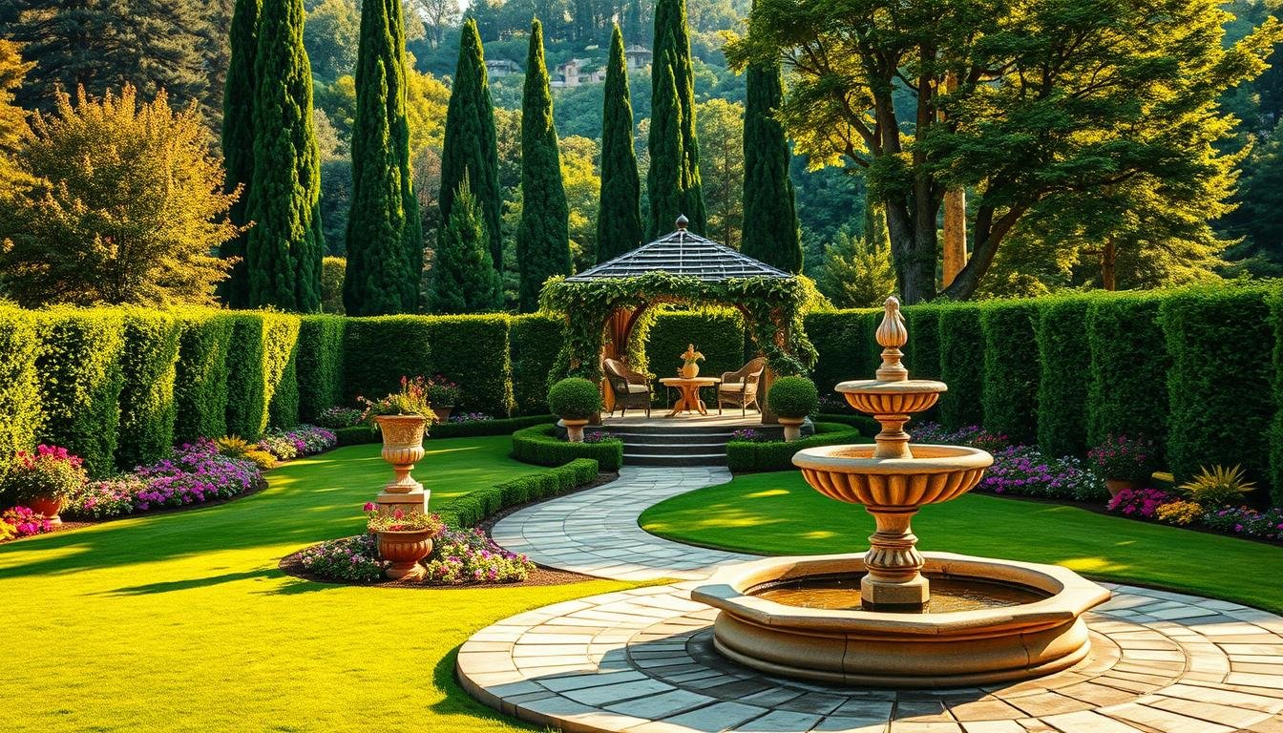Can a tight washroom feel grand without a full renovation?
We believe it can. With measured moves from designers such as Jenny Wolf, Oliver Street Designs and McGrath II, even the most compact room can read larger and work better. Our approach prioritizes function first, then layers simple style shifts that amplify light and flow.
We outline how color palettes, gloss finishes, full-wall mirrors and clear glass choices help the eye travel. Compact fixtures like corner sinks, wall-mounted taps and floating vanities free up circulation and make cleaning easier in humid climates.
We also preview storage tactics—recessed niches, over-toilet shelving and low-profile vanities—that keep the floor clear and make space feel calm. Tile direction, brass accents and thoughtful lighting deliver a premium look without big costs.
Read on for a tidy listicle so you can skim to the tips that match your home and goals.
Color and Light Strategies That Make Small Bathrooms Feel Bigger
The right palette and finishes can stretch a narrow room without moving a wall. We focus on color and reflectivity to boost perceived width and height with minimal cost.
Choose light and breezy palettes to reflect natural light
We recommend airy hues—off-whites, warm beiges, soft mints, and pale pastels—to bounce daylight and make the space read wider. Use satin to semi-gloss sheens on walls to resist moisture and diffuse glare for easier upkeep.
- Continuous wall-and-ceiling color blurs edges and lengthens walls visually.
- Keep shower walls a touch lighter to avoid boxing the room in.
- Translucent curtains raised high elongate the vertical plane.
When to embrace dramatic dark walls for depth
In windowless powder rooms, we sometimes pick deep navy or charcoal in a high-gloss finish. The sheen reflects fixture light, creating depth without adding clutter.
High-gloss paint to amplify brightness and space
A glossy door or trim becomes an extra reflective plane and lifts brightness without extra fixtures. Pair finishes with CRI 90+ LEDs at 3000–3500K for accurate color and flattering skin tones.
Budget note: one weekend of paint and a bulb swap can make a big visual change for little spend.
Mirror Magic: From Full-Wall Mirrors to Backlit Designs
Strategic mirror placement can make an enclosed area feel open and airy without moving a single pipe. We focus on practical mirror options that reflect pattern, boost brightness and add function in tight layouts.
Mirroring an entire wall to double perceived space
Install a full-wall mirror above the vanity to reflect the opposite wall and fixtures. Floor-to-ceiling glass mimics a window and helps make space feel larger in compact plans.
Backlit mirrors for sleek, modern illumination
Backlit mirrors provide soft, even light when wall sconces won’t fit. LED backlighting now offers dimming and energy savings, so you get task and ambient modes in one slim profile.
Mirrors with built-in storage for multifunctional value
Choose medicine-cabinet mirrors or shelves behind the glass to free up countertop area. Built-in storage keeps daily items at eye level and reduces the need for deep cabinets.
- Use moisture-resistant backings and anti-fog options for safety in humid rooms.
- Match slim metal frames to taps and accessories for a cohesive finish.
- Align mirror edges with tile grout lines for a custom, integrated look.
- Seal edges and keep good ventilation to prevent desilvering and extend life.
These mirror strategies pair well with our other small bathroom tips and support thoughtful bathroom design that boosts both function and form.
Glass, Doors, and Curtains: Opening Up the Shower Zone
Opening the shower zone can change how the whole room reads and how we move inside it. We prefer strategies that keep sight lines clear and let light pass through. That improves flow and helps the whole space feel more generous.
Clear glass panels and minimal hardware
We advise clear tempered glass panels or doors to keep sight lines unbroken. A transparent screen makes the shower visually part of the overall floor area.
- Choose minimal hinges or pivot hardware to reduce visual clutter.
- Low-profile channels and frameless clips avoid chopping the threshold.
- Keep upper panels clear and consider frosting only where privacy is needed.

Doorless walk-in showers and splash control
Doorless walk-in showers free circulation but demand good drainage and splash zoning. Use linear drains, a slight gradient toward the drain, and a defined splash zone to protect vanities and doors.
Non-slip finishes and discreet mats restore grip where glass makes surfaces smoother.
Raised curtains to add perceived height
If glass isn’t feasible, raise the curtain track to the ceiling. A full-height curtain elongates the wall and improves perceived height.
| Option | Pros | Cons |
|---|---|---|
| Clear tempered glass door | Unbroken sight lines, light transmission, modern look | Requires cleaning; hard-water marks without coatings |
| Doorless walk-in | Seamless flow, accessible, spacious feeling | Needs careful drainage and splash planning |
| Ceiling-mounted full-height curtain | Cost-effective, adds height illusion, flexible privacy | Less durable than glass, can feel softer visually |
We also recommend anti-scale coatings and a daily squeegee habit where water quality causes streaks. Moving a hinged entry to swing outward or using sliding doors saves clearance in micro layouts. Small threshold ramps or flush entries improve accessibility for every generation.
Tile Tactics: Patterns, Scales, and Layouts That Work
Choosing the right tile scale and direction changes how we perceive height and width. Medium- and large-scale patterns cut down visual clutter and let surfaces read as one continuous plane.
Subway, geometric, and large-format treatments
We like 1×4 or 2×6 ceramic tiles for walls when budget matters. They give a tailored look without a premium price tag.
For a modern twist, lay classic subway tiles vertically to lift the eye and add perceived height in a small bathroom.
Vertical runs, herringbone, and terrazzo underfoot
Herringbone or chevron floors introduce motion that makes the floor feel wider. Terrazzo gives a speckled, continuous field that hides wear and keeps the room warm.
- Run the same material into the shower for seamless flow.
- Wrap a feature wall behind the vanity with large-format tile or wallpaper for depth.
- Match grout to tile for a seamless field, or contrast for graphic definition.
- Choose anti-skid finishes and easy-clean grout additives for local humid conditions.
Extend tile to the ceiling in splash zones to protect walls and simplify cleaning. These measures make compact bathroom design feel thoughtful, durable, and visually larger.
Storage That Works Hard: Floating, Closed, and Built-In
Smart storage turns awkward corners into efficient zones we actually enjoy using. Keeping the floor clear reduces clutter and improves safety in tight plans.
Floating vanities and open shelves
We favor a wall-hung vanity to reveal floor area and make cleaning simple. A floating unit gives the room immediate breathing room while still holding basics.
Closed cabinets and recessed niches
Closed cabinet fronts hide bulk items and cut visual noise. Recessed shower niches and sink niches corral bottles without breaking sight lines.
Smart ledges, over-toilet shelves, and shallow displays
A slim ledge behind the mirror parks daily essentials. Over-toilet shelving turns dead space into useful storage while avoiding head bumps.
- Match hardware across vanity, shelves, and pulls for a unified look.
- Choose humidity-safe finishes — laminates, PVC, or marine-grade plywood.
- Use drawer organizers and shallow rails so each centimeter is useful.
These practical approaches to storage support efficient bathroom design and give you clear, calm space to move in. Try one idea at a time to see what works best for your home.
Compact Fixtures: Sinks, Vanities, and Toilets That Save Space
When every inch counts, choosing the right fixtures lets the room breathe and work harder. We pick fittings that free circulation, reduce visual bulk, and keep daily routines simple.

Corner sinks and vanities for tight layouts
Corner sinks free up floor area and open turning circles near doors. A narrow corner vanity keeps storage while leaving legroom. Combined mirror-storage above a compact unit consolidates grooming tools and saves depth.
Wall-mounted taps and streamlined sanitaryware
Wall-mounted taps shorten countertop projection and make cleaning easier around the basin. Short-projection WCs and slim vanities free legroom in micro footprints. Choose glazed ceramics and rimless pans to handle local water conditions well.
High-tank toilets for vertical interest and small footprints
High-tank toilets draw the eye upward and suit tall ceilings. Concealed cisterns inside stud cavities create a slim profile for denser plans. Always measure clearances for door swings and knee space before buying.
| Fixture | Best use | Benefit | Consideration |
|---|---|---|---|
| Corner sink | Narrow layouts | Frees floor space, improves flow | Limited vanity width |
| Wall-mounted tap | Shallow basins | Less counter depth, easier cleaning | Requires in-wall plumbing |
| High-tank toilet | Tall rooms | Vintage look, small footprint | Higher install complexity |
We align finishes across sink, tap, and flush plate to keep the room cohesive. These choices help any small bathroom feel ordered and efficient while supporting smart bathroom design.
Make Small Spaces Feel Luxurious with Thoughtful Finishes
A few well-chosen finishes create a high-end look without expanding the footprint. We focus on a tight palette of metals, textures, and textiles that make the space feel cohesive and calm.
Brass hardware and coordinated metal finishes
Brass taps, pulls, and trim add warmth and a luxe look at modest cost. We recommend introducing brass through faucets and cabinet pulls first, then match shower frames, sconces, and towel rails to keep the scheme unified.
- Introduce brass via taps, pulls, and trim to lift the overall look.
- Match metal finishes across shower, faucet, lights, and accessories for cohesion.
- Use stone-look porcelain, microcement, or terrazzo for tactile richness on a budget.
- Choose a single standout light or art piece rather than many small accents.
- Invest in high-quality textiles—thick towels and ribbed mats—to improve daily touchpoints.
- Add dimmable layers to shift from bright task light to a softer, relaxing glow.
- Finish with easy swaps: switch plates, door handles, and robe hooks in the same metal tone.
- Use moisture-resistant paints and sealants to keep finishes crisp longer.
Monochrome schemes for a unified, expansive look
Monochrome palettes—soft gray, warm beige, or deep navy—minimize visual breaks so boundaries recede. We find that a restrained color story highlights lines and makes compact layouts feel deliberate and more generous.
Decor That Delivers Impact Without Clutter
Thoughtful accents can give a compact room personality without crowding function. We focus on items that add character while keeping sight lines clear and floor space free.
Gallery walls and petite vintage accents
We recommend a curated gallery wall of small framed prints to add presence without depth. Use moisture-safe frames and sealed backs to protect art in humid areas.
Petite vintage pieces — a brass mirror, compact sconce, or a tiny side tray — bring charm and history without overwhelming the scheme.
Towel ladders, hooks, and slim sconces
Towel ladders stack storage vertically and can fit above the WC to free floor room. Stacked hooks do the same with less profile.
Slim sconces or sconces mounted on mirrors save wall width and bounce flattering light across the vanity.
- Choose finishes that match taps for a cohesive look.
- Leave negative space around décor so the eye can rest.
- Add one narrow plant for a fresh pop of color.
- Use a monogrammed shower curtain border for a tailored accent that adds personality, not bulk.
- Edit items seasonally so decorations don’t become clutter.
| Element | Benefit | Where to place |
|---|---|---|
| Curated gallery wall | Adds personality with minimal depth | Above towel ladder or opposite mirror |
| Petite vintage mirror | Character and reflective light | Over basin or beside a larger mirror |
| Towel ladder / stacked hooks | Vertical storage, saves floor space | Above toilet or next to shower entry |
| Slim sconce | Task light without visual bulk | Flank mirror or mount on slim shelf |
Maximize Every Vertical Inch
Look up—vertical planning is the easiest way to add usable inches without changing the footprint. We treat the plane above and between studs as prime real estate and plan so every inch earns its keep.

Built-ins between studs and wall recesses
Recessed shelves between studs give hidden room for toiletries and towels without projecting into the walking area. Stack niches one above another to form a tidy storage column that reads intentional.
Tall mirrors, ladder storage, and door-back solutions
Run a tall mirror nearly to the ceiling to draw the eye up and amplify height. Ladder-style shelving stacks linens with minimal floor footprint. Use multi-hook rails or slim racks on the back of the door to free the wall for fixtures.
- Align recesses with tile modules so they look integrated.
- Mind weight limits and waterproofing for in-shower niches.
- Add an above-door shelf for rarely used items, finished to match trim.
| Issue | Recommendation | Benefit |
|---|---|---|
| Weight | Use reinforced anchors | Safe long-term storage |
| Waterproofing | Apply niche membrane | Prevents leaks and mold |
| Visual | Align pendants or wall stripes | Reinforces vertical space |
These vertical moves keep the floor clear, improving movement and supporting smarter bathroom design for tighter spaces.
Floor Plans and Flow: Keep the Room Feeling Open
We start by mapping a straight path from the door to sink, then to shower and toilet. This reduces pinch points and keeps daily movement smooth.
Swap swing doors for pocket or sliding options where possible to reclaim floor area. Corner fixtures and compact pieces open turning radii and help the plan read larger.
- Position the shower at the far end with clear glass so the eye travels and perceived depth increases.
- Keep vanities floating to show more floor and improve circulation.
- Move towel bars to the side of the vanity or behind the door to free key walls.
Consolidate storage on one wall to reduce visual noise across planes. Use linear drains for barrier-free entries and better water management in doorless showers.
Keep consistent flooring across zones so the floor plane looks continuous and uninterrupted. To validate a plan before buying, use blue tape mockups and cardboard templates to test clearances and flow.
| Move | Benefit | Quick check |
|---|---|---|
| Sliding/pocket door | Reclaims swing clearance | Door fully open with mockup |
| Floating vanity | Shows more floor, eases cleaning | Measure knee space and storage depth |
| Clear-glass shower at back | Extends perceived depth | Mock sight line from entry |
| Linear drain | Supports doorless flow | Verify gradient and drainage route |
Blue Bathroom Design Ideas Loved in India
Blue palettes can shift mood and scale, making compact rooms feel calm and considered. We use powdery sky tones to open the space and deeper blues to add drama without clutter.
Soft sky blues for serene, spa-like moods
We recommend powdery sky blues on walls or tiles to keep compact spaces serene and spa-like. Pale blue vanities or storage fronts add color without shrinking the room.
Navy contrasts with white and gold accents
Deep navy paired with crisp white fittings and brass taps creates a tailored, upscale look. A backlit mirror softens shadows and keeps grooming light flattering against dark walls.
Linear blue accents and penny-round twists
Use linear blue bands beside white subway tiles to introduce rhythm without crowding surfaces. Blue penny-rounds on floors or niches modernize a classic pattern and make a focused statement.
- Keep glass shower screens clear so bold hues aren’t boxed in visually.
- Add a blue-accented bathtub panel or recessed shelf for a controlled pop of color.
- Choose warm-white LEDs so blues read inviting in the evening.
| Approach | Effect | Best for |
|---|---|---|
| Sky blue walls | Expands perceived space | Compact bathroom |
| Navy with brass | Luxurious contrast | Powder room or en suite |
| Linear bands & penny-rounds | Graphic rhythm, modern twist | Floor or niche accents |
Budget-Friendly, Low-Cost Ways to Upgrade Today
You can lift light, storage, and style this weekend with a short list of low-cost moves. If you need a quick refresh, prioritize actions that amplify light, free floor area, and add functional surfaces without major trade work.
Paint, peel-and-stick textures, and simple hardware swaps
Start with paint: a semi- or high-gloss on doors or a single wall magnifies available light. Peel-and-stick tiles or vinyl let us test patterns and backsplashes without masonry. Swap dated taps, pulls, and hooks to modern finishes for an instant lift.
Portable storage and furniture-as-counter space
Bring in a narrow cart or vintage stool to add perch and micro counter space. A slim cabinet or an over-toilet unit gives concealed storage when built-ins aren’t possible. Floating shelves and ledges are low-cost storage wins that keep the floor clear.
- Move the towel bar to a side panel or behind the door to free wall space.
- Add an affordable backlit mirror to increase depth and task light.
- Decant bottles and declutter daily bathroom zones to make small bathroom areas feel ordered.
| Upgrade | Cost | Impact |
|---|---|---|
| Paint (high-gloss) | Low | Brightens, fast |
| Peel-and-stick tile | Low–Medium | Pattern test, reversible |
| Portable cart / slim cabinet | Low | Extra counter and concealed storage |
Weekend checklist: paint one wall or door, fit a backlit mirror, swap hardware, add a slim cabinet or stool, relocate the towel bar, and hang one small framed print. These simple ways help us make small bathroom upgrades that elevate bathroom design without long disruption.
Light It Right: Sconces, Pendants, and Natural Light
Smart illumination helps a compact space read larger while making mirror tasks easier. We layer sources so the room feels bright, calm, and useful for grooming and relaxation.
Sconces on or beside mirrors to target task zones
Mount face-level sconces on either side of the mirror to cut shadows on the face. This setup aids shaving, makeup, and close work without adding glare.
Statement pendants as space-saving focal points
A single pendant draws the eye up and preserves wall real estate for storage. Choose a slim profile and match metal finishes to taps and pulls for a cohesive look.
Skylights and glazed insets to boost daylight
Skylights or sun tunnels deliver dramatic daylight when structure allows. Where that isn’t possible, use glazed insets or internal windows with translucent shades to borrow light while keeping privacy.
- Fit dimmers and layered circuits to move between task and ambient modes.
- Use a tubular wall washer to brighten dark corners without clutter.
- Warm-neutral LEDs flatter skin tones and unify color in bathroom design.
- Clear glass shower enclosures help spread daylight across the room.
| Option | Benefit | Note |
|---|---|---|
| Sconces | Even face-level light | Install at eye height |
| Pendant | Vertical focal point, saves wall | Keep proportion slim |
| Glazed inset/skylight | Natural brightness, privacy with shades | Check structure and waterproofing |
Material and Surface Choices That Make Space Appear Larger
Choosing surfaces is one of the fastest ways to change how a room reads. We use continuous planes, reflective finishes, and subtle texture to guide the eye so the space feel open and intentional.
Large-format tiles reduce grout lines and make wall fields read as a single surface. We run the same material into the shower curb and onto the floor to avoid visual breaks. Low-contrast palettes — similar tones on wall and floor — help the envelope look seamless.
- Terrazzo or herringbone floors add texture without chopping the plane.
- Satin to high-gloss sheens bounce light while keeping slip resistance in mind.
- Thin-profile counters and integrated basins keep edges clean and sleek.
- Clear glass shelves and enclosures preserve sight lines and transparency.
- Concealed drains and linear gratings streamline the floor look and simplify cleaning.
| Surface | Effect | Consideration |
|---|---|---|
| Large-format tiles | Fewer seams; continuous look | Requires careful substrate prep |
| Terrazzo / subtle pattern | Interest without visual clutter | Choose matte or honed finish for grip |
| High-gloss accents | Reflects light; enlarges look | Balance with anti-slip flooring |
We finish with moisture-resistant, durable materials so the bathroom stays crisp. That keeps upkeep low and helps a small bathroom appear well cared for and larger over time.
small bathroom design ideas india
Even modest footprints can feel wider when we layer reflective surfaces and vertical storage thoughtfully. We recommend light palettes and full-length mirrors to open sight lines without changing walls.

For India-ready bathroom designs, pick resilient finishes that handle humidity and hard water. Swap shower curtains for clear glass or go doorless with a linear drain to keep the visual flow. Floating vanities, recessed niches, and over-toilet units free the floor and improve circulation.
Blue schemes remain popular—soft sky tones for calm, navy with brass for luxe. Use tall tile runs and slim mirrors to counter low ceilings. Choose compact fixtures such as corner sinks and short-projection WCs, and standardize metal and tile tones so the whole scheme reads cohesive.
- Layer mirror sconces or backlit mirrors to avoid grooming shadows.
- Start with paint, hardware swaps, or a slim cabinet for big impact on a budget.
| Solution | Benefit | Quick tip |
|---|---|---|
| Mirror wall | Makes small bathroom appear larger | Align with tile grout for a polished look |
| Clear glass or doorless shower | Unbroken sight lines, more depth | Use linear drain and gentle slope |
| Floating vanity + niches | Keeps floors clear, adds storage | Seal all niches for moisture protection |
| Blue palette + brass accents | Calm or luxe character without clutter | Limit brass to focal fittings |
Conclusion
Intentional choices turn limited floor plans into efficient, pleasant places you want to use every day.
We recap the layered way: use light and contrast, high-gloss touches, full-height mirrors and clear glass so sight lines expand. Pair those moves with right-sized fixtures — corner sink, compact toilet, and a slim vanity — to free circulation and improve living flow.
Keep floors visible with floating storage, recessed niches, and neat ledges so towels stay organized without bulk. Choose vertical tiles, terrazzo or herringbone for a stretched proportion that is low-maintenance.
Unify finishes and add a brass pop to lift the scheme. Act now on a budget: paint, swap hardware, add a backlit mirror or a portable cabinet. Layer light from sconces to a pendant and pick a clear-glass shower or well-planned door so the floor reads as one continuous plane.
Edit décor so every piece earns its place. With these focused steps, even a small bathroom becomes a calm, efficient living space that delights daily.




