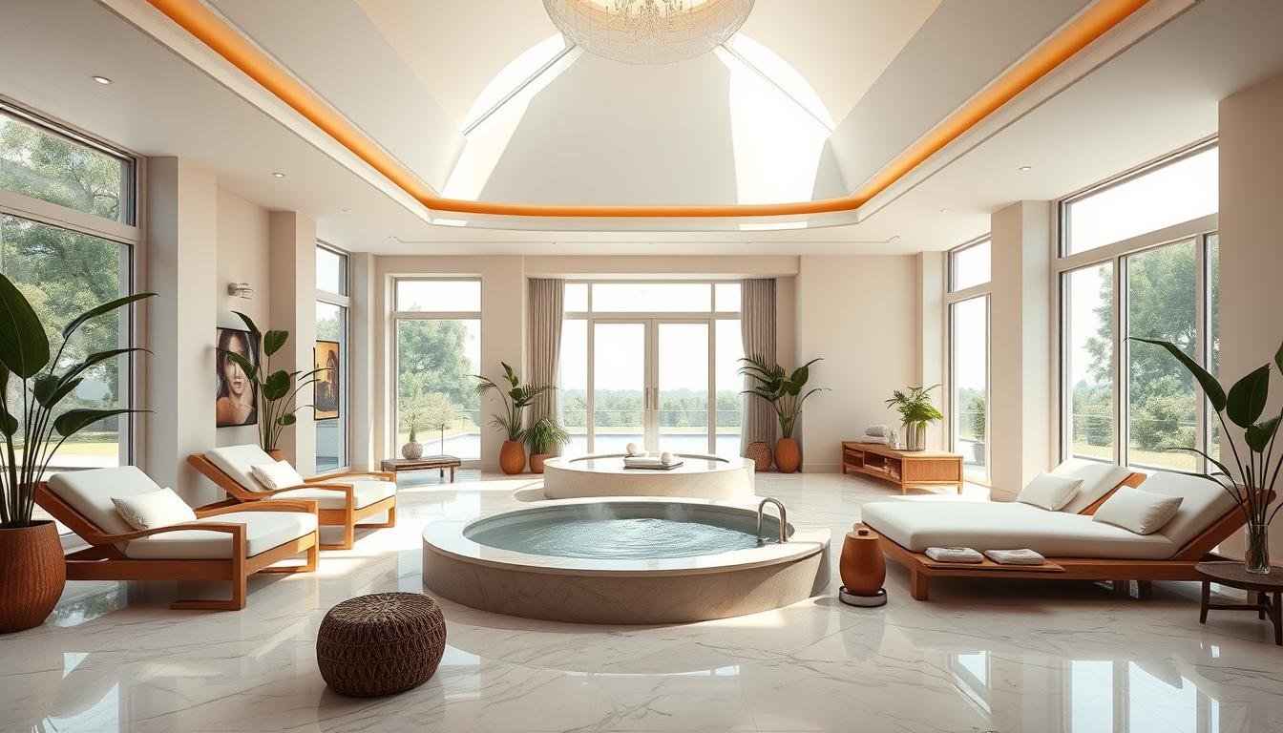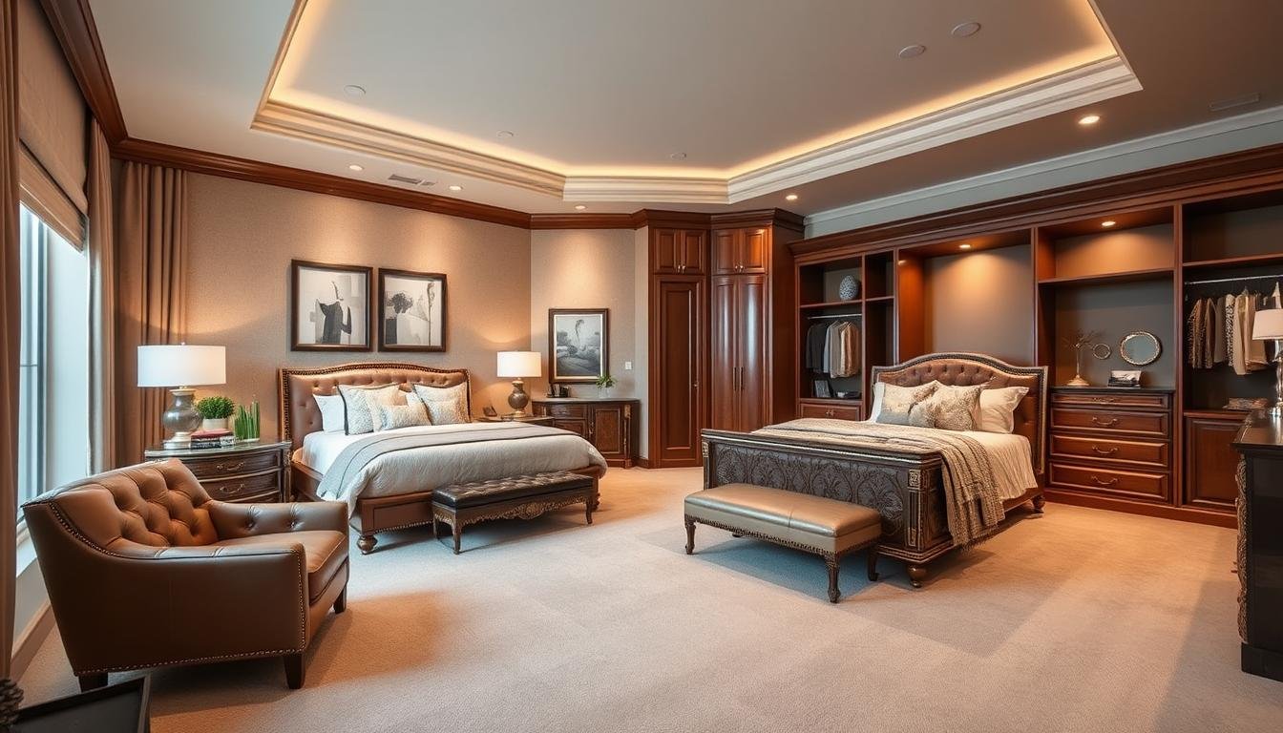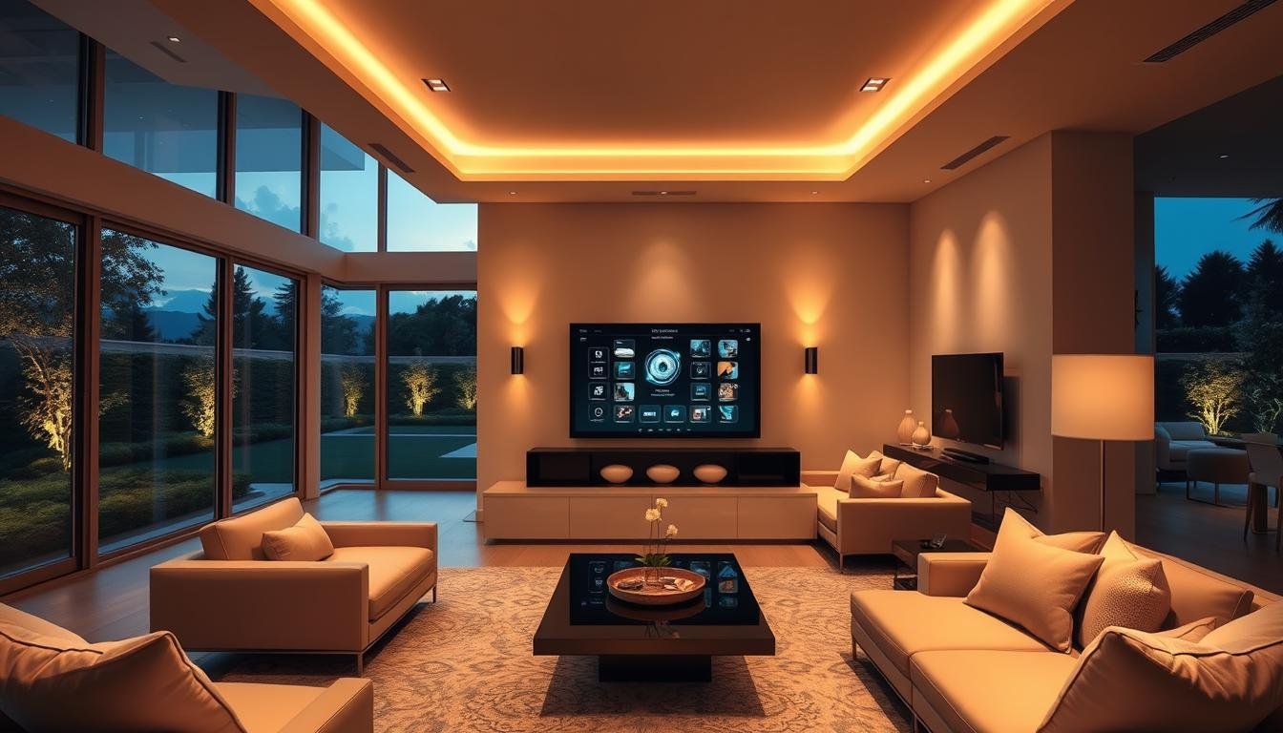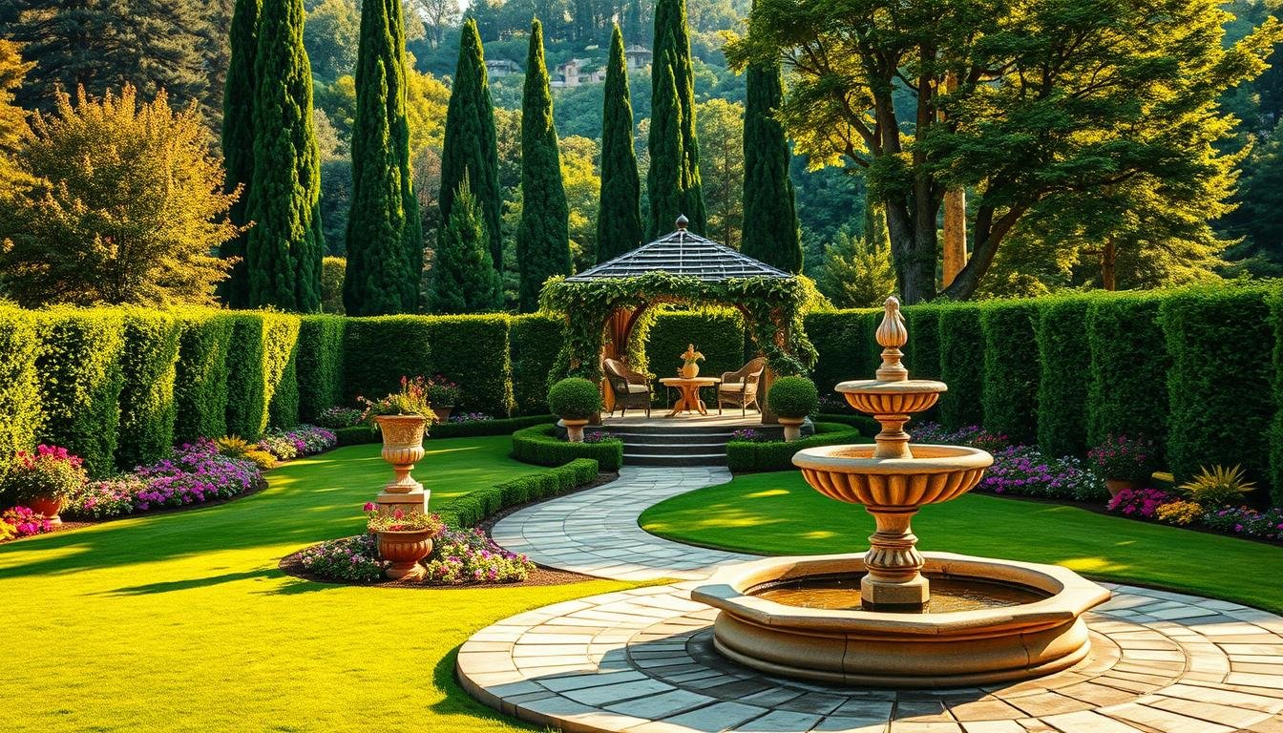Can a quality, fast-build dwelling change how you think about buying a house in the city?
We welcome you to Loom Crafts. We design and deliver light gauge steel building systems that reach 50+ cities, with over 600 units and 300,000+ sq ft produced.
Our approach cuts on-site work by finishing 80–90% in the factory, so most projects finish in 45–90 days. That helps reduce delays and gives clear price expectations before we reach your site or location.
We offer types from single-room cabins to 4 BHK villas. Each type has fixed specs, upgrade paths, and structural warranties that back a 20-year guarantee and a 50+ year design life.
Start by sharing your site size and intended use, and we will give a precise timeline and transparent estimate tailored to your goals.
Why Choose Our Modular Homes in Bangalore Right Now
Choosing a build method that cuts on-site work can halve delivery time while keeping standards high. We complete 80–90% of construction indoors to limit weather delays and make schedules more reliable.
Present-day advantages: faster delivery and controlled quality
Our factory process speeds up the project and improves quality through repeatable checks. This reduces rework and keeps finishing consistent across every unit.
- Predictable timeframes from indoor assembly and precision fitment.
- Less site work, fewer disruptions to neighbors and landscaping.
- Multiple type options — from compact studios to multi-bedroom layouts — ready for urban plots.
Service coverage backed by national delivery and built area
We have delivered over 600 units and assembled 300,000+ sq ft across 50+ cities. That range proves our approach works across climates and terrains.
| Benefit | Metric | Result |
|---|---|---|
| Indoor assembly | 80–90% complete | Faster handover, fewer weather delays |
| Track record | 600+ units, 300,000+ sq ft | Repeatable quality and timely delivery |
| Flexibility | Multiple unit types | Relocatable options and phased growth |
modular homes cost bangalore: What You Should Budget For
Knowing typical price ranges first makes planning a Bangalore plot far simpler.
We publish clear price bands so you can match unit type and size to your budget early. Studio units commonly sit around ₹10–16 Lakhs. Single 1 BHK models run ₹18–28 Lakhs, while 2 BHKs span ₹23–47 Lakhs.
Higher sizes command higher price ranges: 3 BHKs are ₹41–56 Lakhs and premium 4 BHKs reach ₹65–98 Lakhs. Our EcoEase 320 sq ft starts at ₹8 Lakhs as a bare shell and ₹10 Lakhs ready-to-use (GST and transport extra).
Major cost drivers include materials and material grade, insulation performance, finish tiers, panels and transport to your site. Factory completion of 80–90% speeds delivery (45–90 days) and cuts waste, improving lifecycle value.
| Unit type | Typical feet / size | Price range (₹) | Notes |
|---|---|---|---|
| Studio | ~320–400 sq ft | 10,00,000 – 16,00,000 | Bare shell or ready-to-use; fast delivery |
| 1 BHK | ~450–600 sq ft | 18,00,000 – 28,00,000 | Choice of finishes and insulation levels |
| 2 BHK | ~700–900 sq ft | 23,00,000 – 47,00,000 | Modular panels and phased expansion options |
| 3–4 BHK | 1000+ sq ft | 41,00,000 – 98,00,000 | Premium finishes, decks, and energy packages |
Entry to Luxury: Our Price Range and Models for Every Space
From compact resort cabins to large family villas, our line-up covers every footprint and budget. We group options so you can pick the right type for your plot and intended use.
EcoEase Cabin — compact resort unit
The EcoEase is a 320 sq ft resort cabin priced at ₹8 Lakhs as a bare shell or ₹10 Lakhs ready-to-use. GST and transport are extra.
It installs on precast RCC blocks in two days with zero civil work, making it ideal for resorts and quick-deploy cottage projects.
Studios, 1–2 BHK — flexible living
Studio units (≈320–400 sq ft) start at ₹10–16 Lakhs. 1 BHK and 2 BHK types span ₹18–47 Lakhs and suit rentals or daily living.
3–4 BHK and custom villas
For larger family use, 3 BHKs run ₹41–56 Lakhs and 4 BHKs ₹65–98 Lakhs. Models include A-Frame, Vista, ModAlpine, AlpineVilla, BarnHouse, and PodVilla.
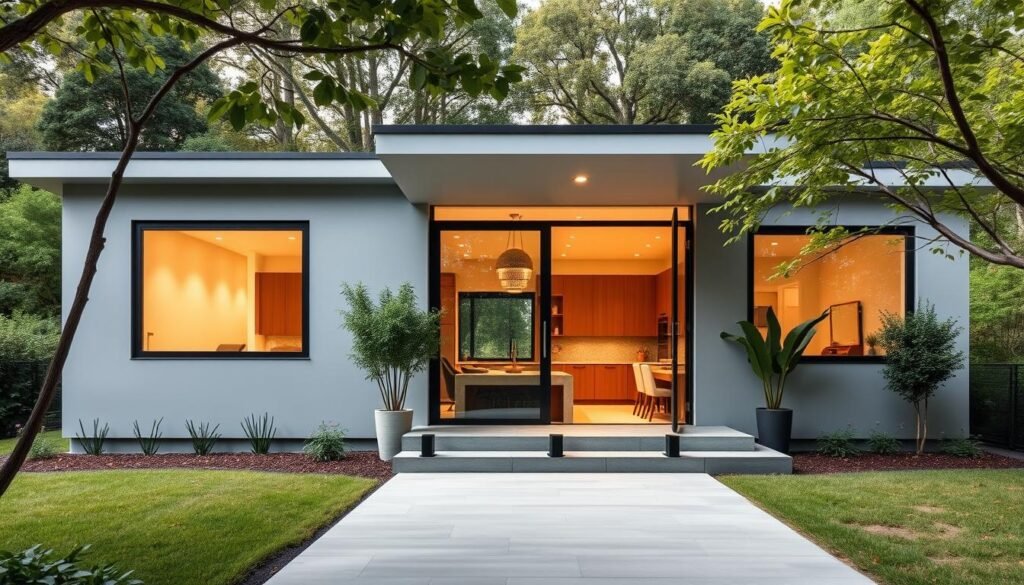
| Model | Size (sq ft / feet) | Price (₹) | Typical use |
|---|---|---|---|
| EcoEase Cabin | 320 sq ft / ~20×16 feet | 8,00,000 – 10,00,000 | Resorts / cottage rentals |
| Studio | 320–400 sq ft / 18–22 feet | 10,00,000 – 16,00,000 | Weekend stays / short-term lets |
| 1–2 BHK | 450–900 sq ft / 25–30 feet | 18,00,000 – 47,00,000 | Daily living / dual-use plots |
| 3–4 BHK & Villas | 1000+ sq ft / 35+ feet | 41,00,000 – 98,00,000 | Family homes / custom villas |
What’s Included at Each Price Point
Understanding exact inclusions helps you compare unit types and avoid hidden upgrades.
Core structure and envelope
We supply light gauge steel framing, rockwool insulation, cement-fiber cladding, and weatherproof membranes as standard. Insulated roofing and factory-fit wall panels improve thermal comfort and durability.
Plumbing, baths, and fixtures
Branded bathroom fittings (Jaquar or Essco) and Ashirwad CPVC pipelines are included across most packages. These reduce maintenance and meet hospitality-grade cleaning needs for houses used commercially.
- What shows in the price: structure, insulation, roofing, panel assemblies, and bath hardware.
- Bare shell vs ready-to-use: EcoEase shells exclude furniture and appliances; ready units include fixtures, soft furnishings, and basic appliances.
- Type-based inclusions: quantities and fit-outs scale with each type, so a 1 BHK has fewer wardrobes and lights than a 3 BHK.
| Package | Typical extras | Notes |
|---|---|---|
| Bare shell | Structure, panels, plumbing lines | Furniture and appliances excluded |
| Ready-to-use | Furniture, fixtures, lights, basic appliances | Delivered complete for immediate occupancy |
| Upgrades | Kitchen modules, decks, smart controls | Priced as transparent add-ons |
We list finishing tiers for flooring, wardrobes, and lighting to help you upgrade selectively while staying within your budget.
Materials and Structure: Steel, Panels, and Insulation for Long Life
Durable building envelopes start with tested materials and clear detailing. We specify each element to meet harsh weather and long service life goals.
Light gauge framing and engineered panels
Our light gauge steel framing gives high strength with low weight. That strength-to-weight ratio suits precision fabrication and tight tolerances.
Multilayer panels and cement fiber cladding form a stable wall assembly. The result is strong acoustic and thermal performance.
Insulation, roof membranes, and weatherproofing
We use rockwool insulation and weatherproof membranes to keep interiors dry and comfortable. Roof build-up includes membranes and drip edges tested for heavy rain.
- Panel joints and sealing reduce air leakage and cut HVAC loads.
- Material selection—corrosion protection, fasteners, and coatings—lowers maintenance cycles.
- Climatic testing covers wind resistance up to 180 km/h and heavy rainfall protection.
| Component | Primary benefit | Design target |
|---|---|---|
| Steel frame | Precision strength | 50+ year design life |
| Cement fiber panel | Durable exterior | Weather and impact resistance |
| Rockwool insulation | Thermal & acoustic | Year-round comfort |
| Roof membranes | Waterproofing | Monsoon resilience |
These choices back our 20-year structural and leakage warranty. Thoughtful design of openings and shading further improves energy use and occupant comfort.
Timeline and Installation: From Manufacturing to On-Site Assembly
Our delivery schedule brings factory precision to your plot, so the on-site phase is brief and predictable. We map each milestone from manufacturing to installation and share a clear calendar with you.
Factory completion and benefits
We finish 80–90% of work indoors. That reduces weather delays and lowers risk for the structure and finishes.
Most mechanical, electrical, and fitout tasks happen before the unit leaves the factory. This cuts noisy trades on site and speeds commissioning.
On-site setup and zero civil work options
EcoEase units arrive ready-to-install and set on precast RCC blocks in about 2 days with zero civil work. Larger types require basic foundation or plinth preparation depending on site checks.
- We notify you of crane, truck access, and staging needs in advance.
- Site readiness checks and utility tie-ins are scheduled to match delivery windows.
- Clear roles across teams ensure responsibility for lifting, placement, and final punch lists.
| Phase | Typical duration | Site requirement |
|---|---|---|
| Manufacturing & fitout | 30–60 days | Factory handling; no site disruption |
| Transport & logistics | 1–10 days (variable) | Truck/escort, local permits, crane access |
| On-site installation | 2–7 days (EcoEase in 2 days) | Precast plinth or prepared foundation |
| Commissioning & handover | 7–14 days | Utility tie-ins, final inspections |
Typical end-to-end delivery reaches handover in 45–90 days, often half the time of traditional construction. This predictable sequencing keeps costs and delays in check and reduces neighborhood disruption during building work.
Design and Customization: Configurable, Stylish, Space-Smart
We design flexible layouts so every room feels intentional and useful.
Each type in our catalog—A-Frame, Vista, ModAlpine, AlpineVilla, BarnHouse, PodVilla, and custom options—uses standard components. Shape, function, and surfaces are configurable to suit plot, daylight, and circulation.
We optimise space with smart layouts that make small footprints feel larger. Sliding doors, integrated cabinetry, and multi-use furniture extend usability without extra build area.
- Configure by type and module so the plan fits your plot and light orientation.
- Adjust room counts, window placement, and storage to match daily routines.
- Choose finishes from modern minimal to warm wood-look textures for a cohesive interior.
- Tailor façades, decks, and shading to local microclimate and privacy needs.
- We coordinate MEP for HVAC and solar, keeping performance and style aligned.
| Type | Typical customization | Primary benefit |
|---|---|---|
| A-Frame / Vista | Large glazing, loft rooms | Max daylight and vertical space |
| PodVilla / BarnHouse | Integrated storage, sliding partitions | Flexible room layouts for small plots |
| AlpineVilla / ModAlpine | Decks, wood-look interiors | Resort feel with easy maintenance |
We keep structural grids consistent so future additions need minimal change to the core frame. This lets you grow the home as needs change, without reworking the structure.
Quality, Warranty, and Durability You Can Count On
Long-term reliability starts with repeatable factory checks and robust materials. We back every unit with a clear warranty and simple owner guidance so your investment keeps delivering value.
20-year warranty on structure and leakage
We provide a 20-year warranty covering the primary structure and rain-related leakage. The warranty applies to all our selected models and explains how claims are handled, timelines for inspection, and approved repair methods.
50+ year economic life with routine maintenance
With regular maintenance—sealant checks, paint cycles, and roof inspections—the design life exceeds 50 years. Simple upkeep reduces wear and keeps the house performing as intended.
- Factory control improves quality: tighter joints, straighter lines, and fewer site fixes.
- Materials and coatings are chosen for high-UV and heavy-rain conditions to extend life.
- Modular assemblies allow part-by-part replacement, making upkeep straightforward.
| Item | Benefit | Owner action |
|---|---|---|
| 20-year warranty | Structural & leakage protection | Report issues via support; scheduled inspection |
| Routine maintenance | Extends economic life | Sealant checks, paint every 5–10 years |
| QA checklists | Fewer punch items at handover | Follow handover list; keep records |
Bangalore Focus: Site Readiness, Local Coordination, and Approvals
Assessing access, utilities, and local rules up front prevents surprises during set-down and connection.
Assessing your land: access, plinth needs, and services
We visit the site and record access widths, crane clearances, and staging zones. This helps us plan truck routes and delivery windows for your location.
We check whether a plinth is needed or if zero civil work options like precast RCC blocks suit your chosen type. That decision reduces on-site work and speeds handover.
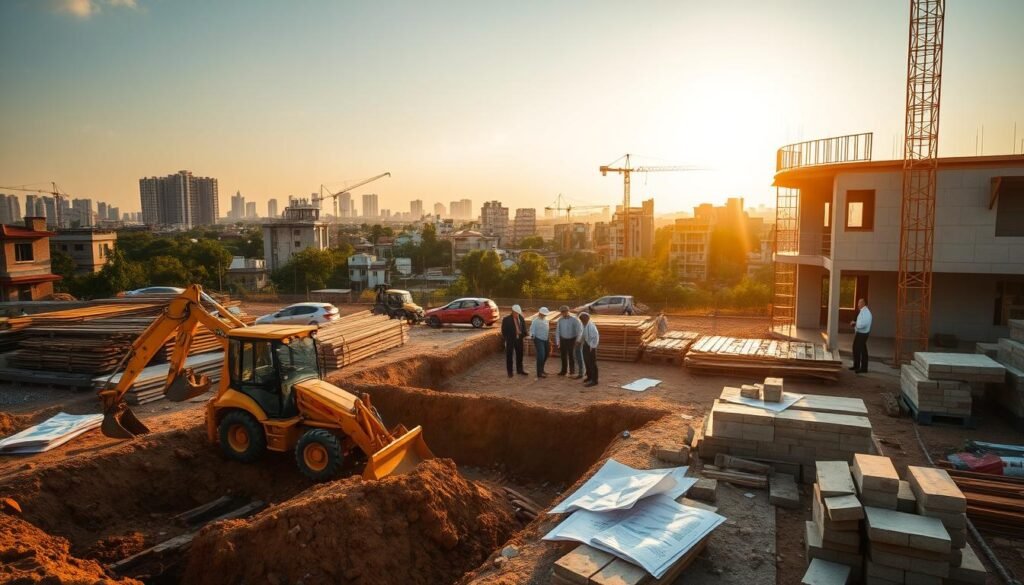
Temporary classification potential depending on model
Certain models may qualify as temporary structures under local rules. We outline documentation steps and typical approvals so you can confirm classification early.
Our teams coordinate with power, water, and sewage stakeholders to match local housing practices and connection timelines. That keeps utility tie-ins smooth and predictable.
- We conduct site assessments to verify access widths, crane placement, and staging to avoid delivery-day delays.
- We prepare a site readiness checklist covering ground conditions, set-down pads, weather planning, and safety zones.
- We align technical requirements with your project constraints to keep the construction timeline on track.
| Check | Why it matters | Typical outcome |
|---|---|---|
| Access & staging | Enables safe truck and crane use | Clear delivery window |
| Plinth & ground | Determines zero civil work option | RCC blocks or simple plinth |
| Utilities & permits | Prevents late hookups | Coordinated connections |
Use Cases in Bangalore: Homes, Farmhouses, Resorts, and Cottages
We adapt our designs to fit tight urban plots while still giving light, privacy, and useful living areas.
For compact house solutions, we prioritise layout efficiency. Single-room pods free up outdoor space. Two-bedroom units suit small families and long-term living.
On peri-urban plots and farm land, farmhouse and farm-style retreats pair weekend living with rental income. EcoEase cabins install rapidly and work well for homestays and glamping sites.
Use patterns and quick recommendations
- Urban: small houses that maximise daylight and privacy on narrow lots.
- Farm stays: cluster cabins with shared water and greywater reuse for low-impact living.
- Resorts: resort-grade pods and cottages that scale fast for seasonal demand.
- Type guidance: single-room pods for returns, 2 BHK for family living, 3–4 BHK for premium villa guests.
| Use case | Recommended type | Key on-site need |
|---|---|---|
| Urban compact living | Single-room or 2 BHK | Efficient layout, privacy screens, daylighting |
| Farmhouse / weekend retreat | 2 BHK or cluster cabins | Water management, septic or sewer link, powered pump |
| Resorts & cottages | EcoEase cabins, glamping pods | Guest amenities, decks, rapid turnover logistics |
We also advise on amenity add-ons — decks, fire pits, and outdoor dining — to raise guest appeal and average daily rates. Operational tips include simplified clean sheets, standardised inventories, and staggered check-in schedules to keep turnovers efficient.
How We Compare to the Local Market
When shoppers scan 426+ prefabricated listings, headline price often hides big differences in build quality and long-term value.
Value versus low-cost options among 426+ Bengaluru listings
Headline price can look attractive, yet specs tell a different story. Many houses on marketplace lists vary in frame grade, membrane quality, and warranty length.
We publish clear spec sheets so you can compare materials, delivery windows, and real lifecycle cost. That helps buyers choose the right type and price band for their use.
Why our build quality outlasts cheaper alternatives
As a manufacturer with factory controls, we use rigid frames, premium membranes, and tested assemblies to limit water ingress and deformation.
- 20-year structural and leakage warranty; 50+ year design life target.
- Fewer faults, predictable delivery, and stronger resale for investor use.
- Transparent price and scope lists reduce hidden rebuilds and finish replacements.
| Feature | Typical low-cost listing | Our offering |
|---|---|---|
| Warranty | Short or none | 20-year structure & leakage |
| Manufacturing control | On-site patchwork | Factory precision by manufacturer |
| Long-term risk | High (rework, finish failure) | Low (tested materials, documented specs) |
Sustainability and Risk Reduction Built Into the System
We build with circular thinking so every panel, joint, and seal reduces waste and long-term risk.
Our factory process uses prefab and prefab modular workflows to cut on-site waste, improve worker safety, and speed schedules. Indoor fabrication lowers noise and dust in sensitive neighbourhoods and reduces on-site man-hours exposed to weather.

We choose materials and material systems for long life and low operational energy. Advanced insulation, sealed panels, and smart glazing raise comfort while keeping energy use down. Where feasible, we design for disassembly so units can be reused or relocated with minimal waste.
- Solar-ready roofs and energy packages to lower operational carbon.
- Moisture management and ventilation to protect health and finishes.
- Documented sustainability gains to help meet ESG targets.
| Benefit | Typical outcome | Our result |
|---|---|---|
| Factory control | Lower variability | Less rework, safer crews |
| Sealed assemblies | Higher thermal loss risk | Better insulation, lower bills |
| Relocatable design | One-use structures | Reuse extends service life |
For Developers and Hospitality Brands: Resort Development Services
We help hospitality teams scale resort inventory fast while keeping brand standards intact. Our teams run nationwide projects in Bangalore, Goa, Coorg, Lonavala and other leisure locations. We offer turnkey solutions that shorten time to market and simplify operations.
End-to-end delivery: planning to handover for resorts
We manage concept planning, master layouts, procurement, construction, and commissioning. That means a single accountable team from drawings to keys and an operations-ready handover.
We also handle approvals, logistics, and site coordination so you avoid delays. Training for maintenance and housekeeping is included to keep turnovers fast.
Rapid deployment for glamping, retreats, and boutique stays
We recommend type mixes to match guest segments and ADR targets. Phased rollouts bring rooms online early so you can start earning revenue while later phases are installed.
- Standardised room kits, F&B modules, and back-of-house to simplify operations.
- Phased deployment and logistics planning for fast inventory scale-up.
- Brand design systems applied across modules for a consistent guest experience.
- Expansion paths that plug new villas or tents into utilities without redesigning the core.
| Service | What we deliver | Benefit |
|---|---|---|
| Planning & master layout | Concept, feasibility, unit mix | Optimised payback and guest segmentation |
| Construction & on-site setup | Procurement, build, approvals | Reduced on-site time and predictable schedules |
| Operations enablement | Training, maintenance plans, kits | Quick-turn housekeeping and steady ADR |
| Scaling & expansion | Phased installs, logistics, standards | Fast rollouts and simple utility integration |
Partner With Us in Bangalore
We invite franchise partners and real estate developers to collaborate with Loom Crafts. With 19+ years of experience and a strong manufacturing base, we support national delivery and local growth.
Our team helps scale your project pipeline with sales enablement, technical training, and marketing assets. We back every collaboration with clear processes so your launches move faster and with less risk.
Franchise and collaboration opportunities for real estate developers
- Partnering with an experienced manufacturer accelerates your construction pipeline and cuts execution risk.
- We provide co-branded pitches, demo modules, and hands-on training on our building systems.
- Lead sharing, territory plans, and performance targets align with growth across Bangalore.
- We share procurement playbooks, SOPs, and warranty handling to protect customer trust.
- Prefab and prefab modular offerings are tailored for farm plots, villas, or hospitality villages.
- Developer showcases and model houses reduce sales cycles and help secure bookings faster.
- We coordinate local vendor networks for MEP and finishing trades as required.
- We track KPIs to improve cost, time, and customer satisfaction across projects.
| Partner benefit | What we deliver | Expected outcome |
|---|---|---|
| Speed to market | Demo modules, co-branded sales kits | Faster launches and clearer buyer confidence |
| Reduced execution risk | Technical training and SOPs | Fewer site issues, predictable schedules |
| Operational support | Procurement playbooks and warranty processes | Lower post-sale maintenance and higher resale value |
Get a Precise Quote for modular homes cost bangalore
A precise quote starts with a clear brief about your site, finish level, and target budget. Share a few details and we will return an itemised price and timeline tailored to your plot and preferred type.
Share your requirements: location, size, unit type, and finish level
Tell us your requirements: send a location pin, plot access photos, and utility status. Note the size in feet or sq ft and the unit type you prefer.
Also list finish choices, appliance packages, and whether you want a turnkey or bare shell home. This helps us match the right price band and avoid surprises.
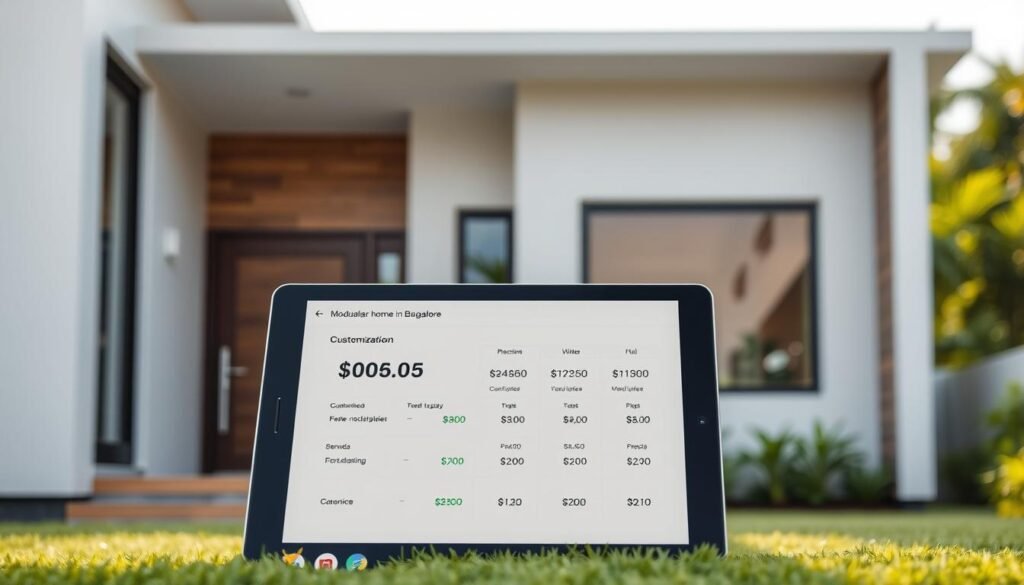
Contact
- We align your budget with the right type and size and clarify inclusions and exclusions.
- We measure in feet and sq ft to propose module counts and grid layout.
- We present itemised options for decks, pergolas, and energy add-ons to keep the price clear.
- We provide a draft timeline covering manufacturing, transport, and set-down milestones.
- We assign a project lead to coordinate drawings, approvals, and site readiness.
- We keep communication via WhatsApp and email for fast decisions and smooth execution.
| What you send | What we deliver | Lead contact |
|---|---|---|
| Location pin, photos, size in feet | Itemised price, inclusions, draft timeline | Project lead assigned |
| Desired finish level & appliance scope | Turnkey or bare shell quote, upgrade options | Rahul / Parul for B2B |
| Access and utilities status | Logistics plan, crane and delivery notes | Operations coordinato |
Conclusion
When manufacturing and site installation sync, you get predictable timelines and fewer on-site surprises.
We bring 600+ houses and 300,000+ sq ft of experience to every project. Our factory finishes 80–90% of work so typical delivery is 45–90 days, while EcoEase installs in two days with zero civil work.
Our materials ecosystem—light gauge steel, cement-fiber cladding, sealed panels, and roof membranes—creates a durable structure with low maintenance. Flexible design options free up space from a single-room studio to a family house or farmhouse cluster.
As a manufacturer, we offer prefab modular solutions across type ranges for urban plots, resort sites, and farm locations. Share your requirements and budget and we will provide a tailored proposal, clear scope, and a reliable timeline to start construction with confidence.

