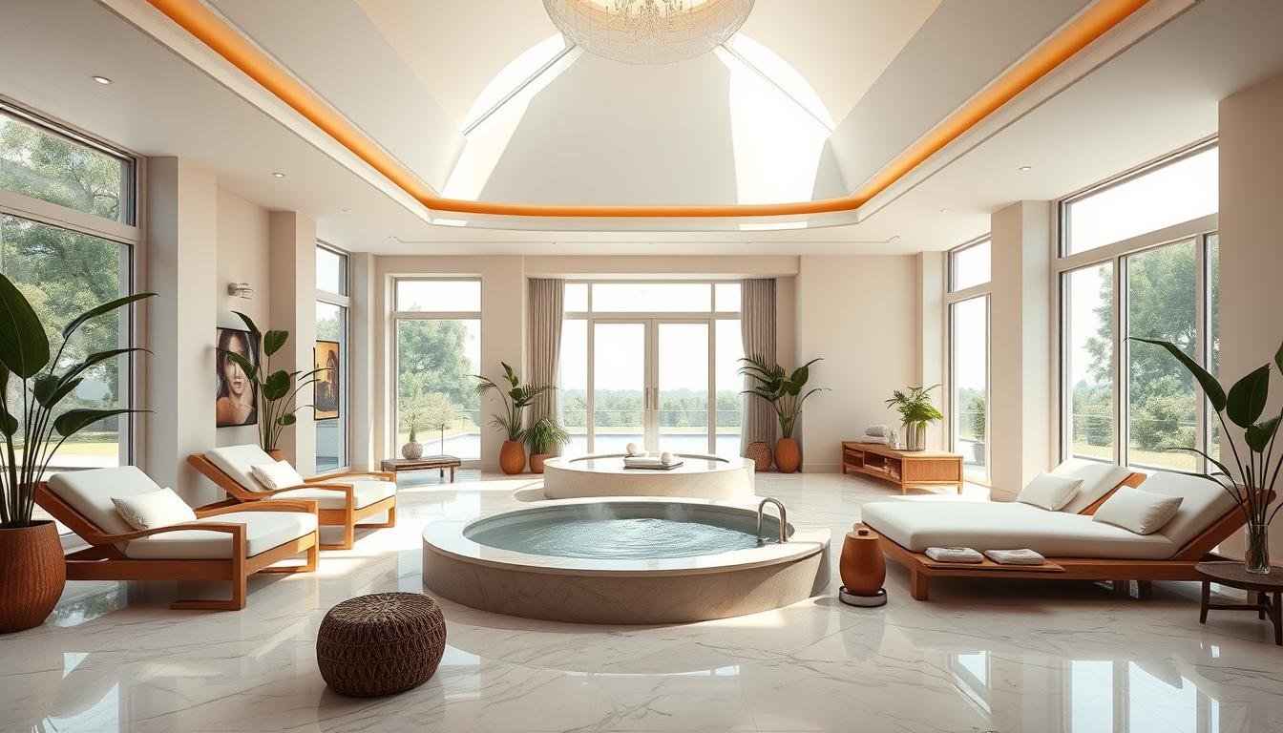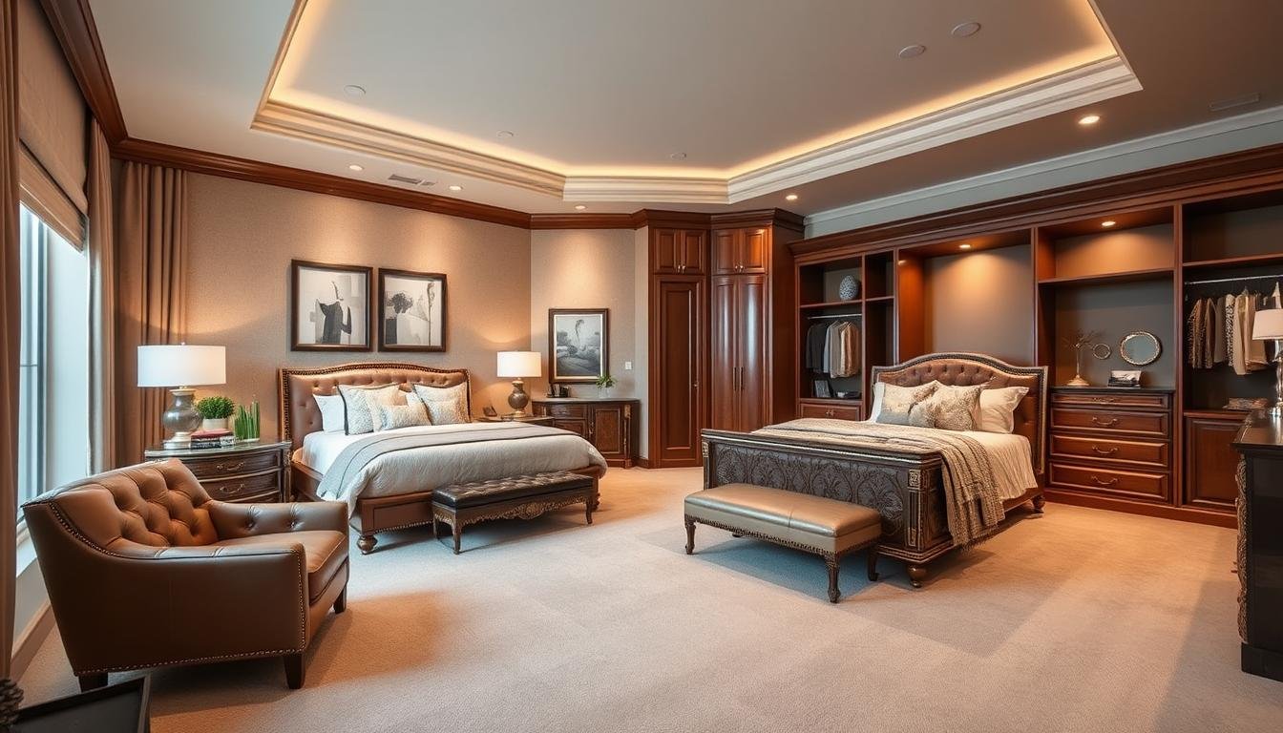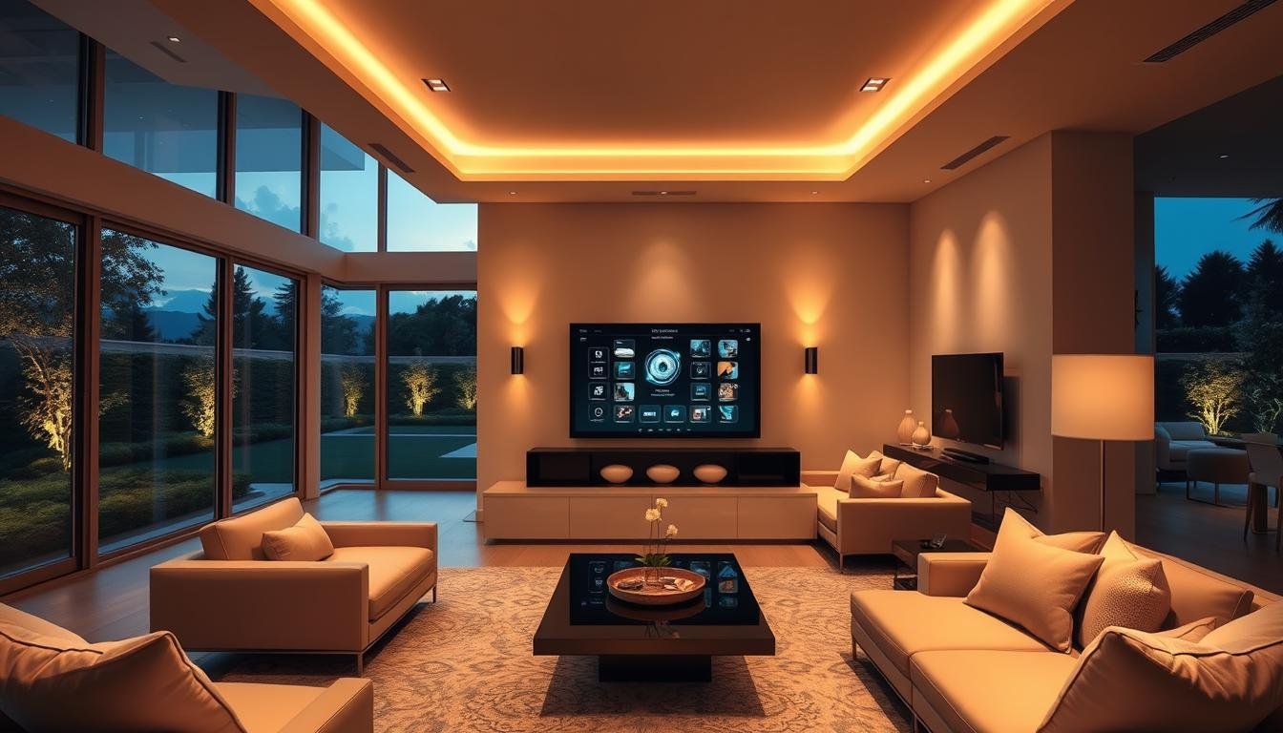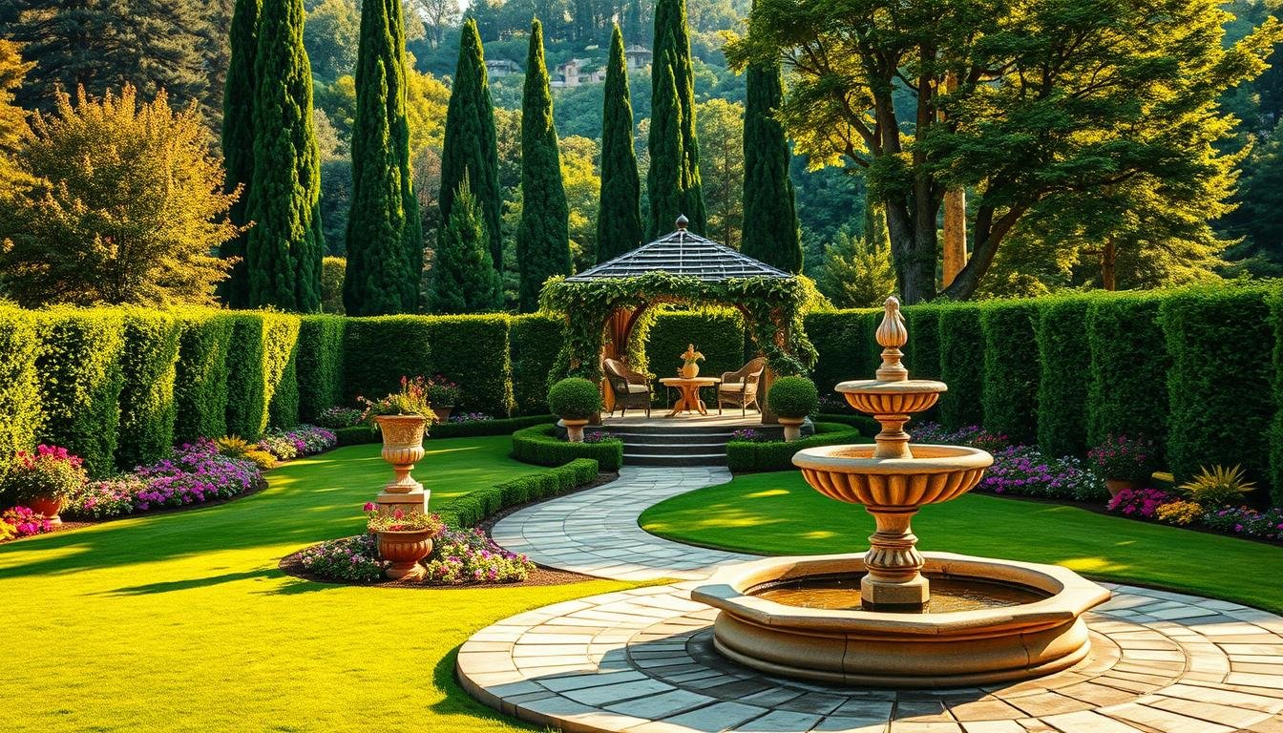We designed Aishi Residence in 2025 as a 4,200 sq ft family home in Bangalore that blurs the lines between indoors and the lush outdoors.Our primary drivers were openness, functionality, and a seamless engagement with surrounding tree canopies, resulting in a tranquil yet practical living environment.
Site & Context
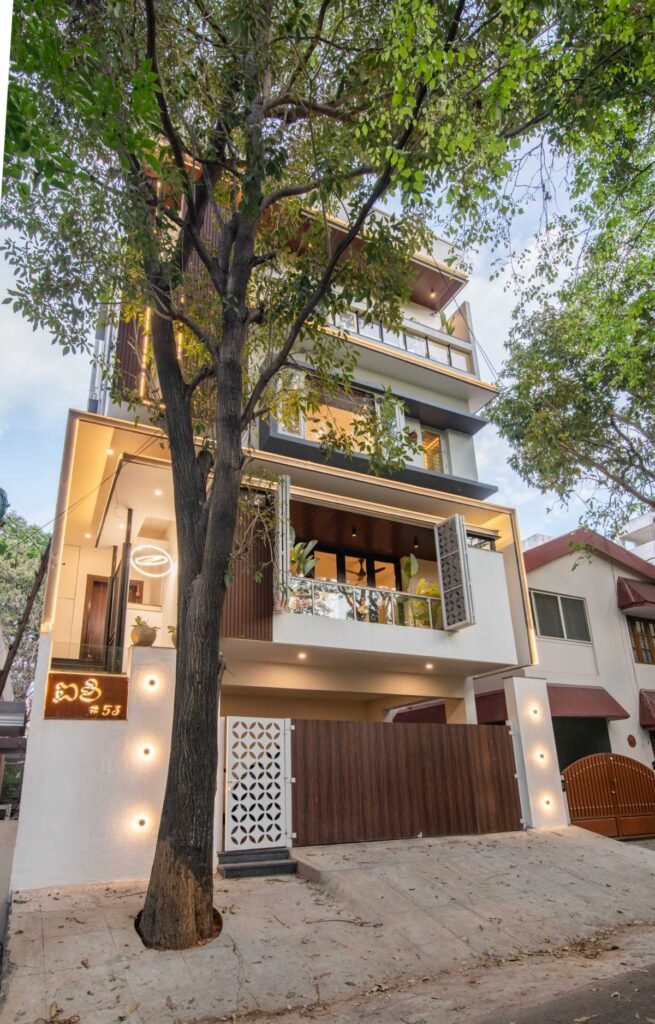
The site was in a quiet, tree-lined neighborhood to anchor the design around nature’s presence from every key space. Large, strategically placed volumes frame views of existing foliage and optimize daylighting and cross-ventilation throughout the home
Design Strategy
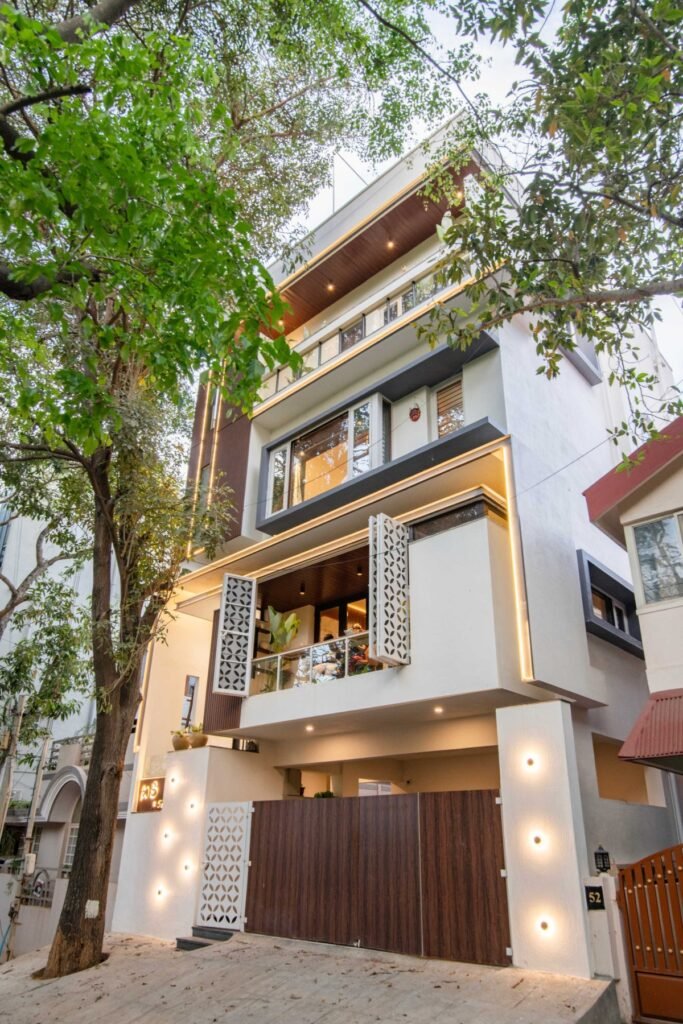
Our plan unfolds across two levels to balance communal living and private retreats. On the ground floor, an open-plan living and dining sequence encourages family interaction and easy flow to the outdoors. Upstairs, interconnected corridors link bedrooms and a multipurpose room, preserving both connectivity and privacy where needed.
Materiality & Light
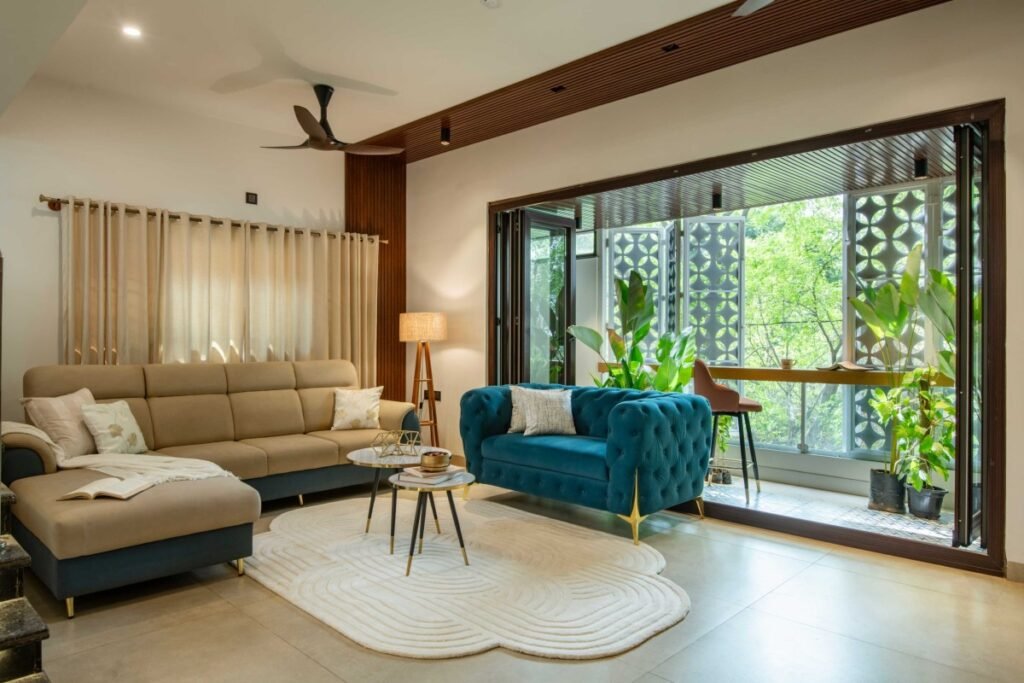
We embraced a minimalist palette—exposed concrete, natural wood, and white plaster—to let light and shadow sculpt each space. Generous glazing on the north and east façades bathes interiors in soft, diffused light while deep overhangs control solar gain.
Interiors & Styling
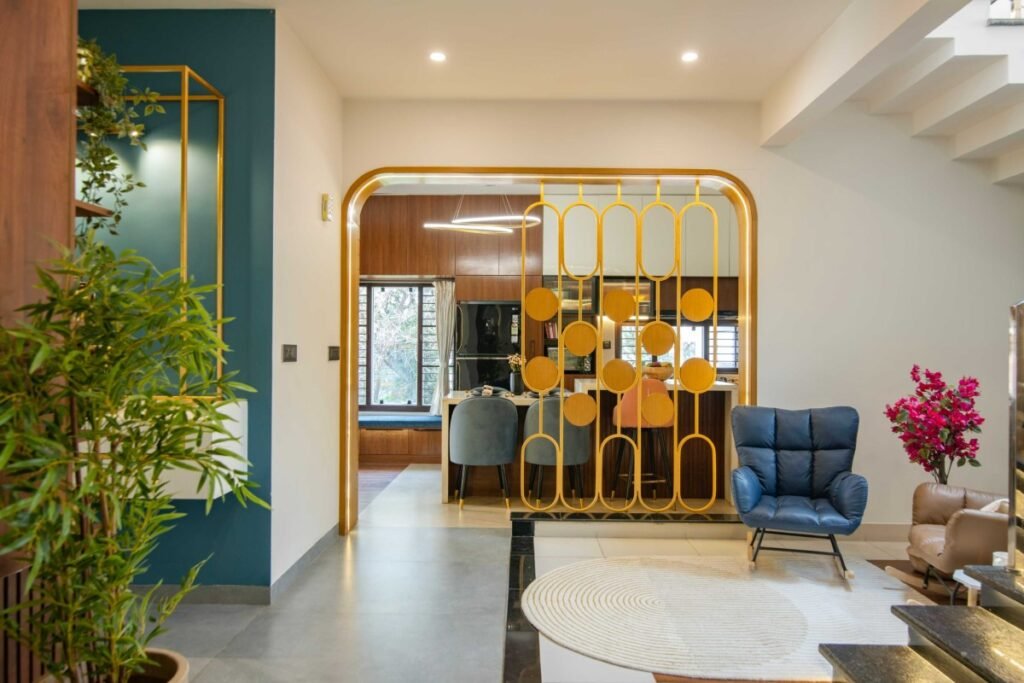
Our collaboration with Styledbymask ensured that furnishings and finishes amplify the home’s serene ethos, using curated, functional pieces that never overwhelm the architecture. Moduvista Interiors executed custom joinery and seating niches to optimize storage and comfort without clutter.
Bedrooms & Personal Spaces
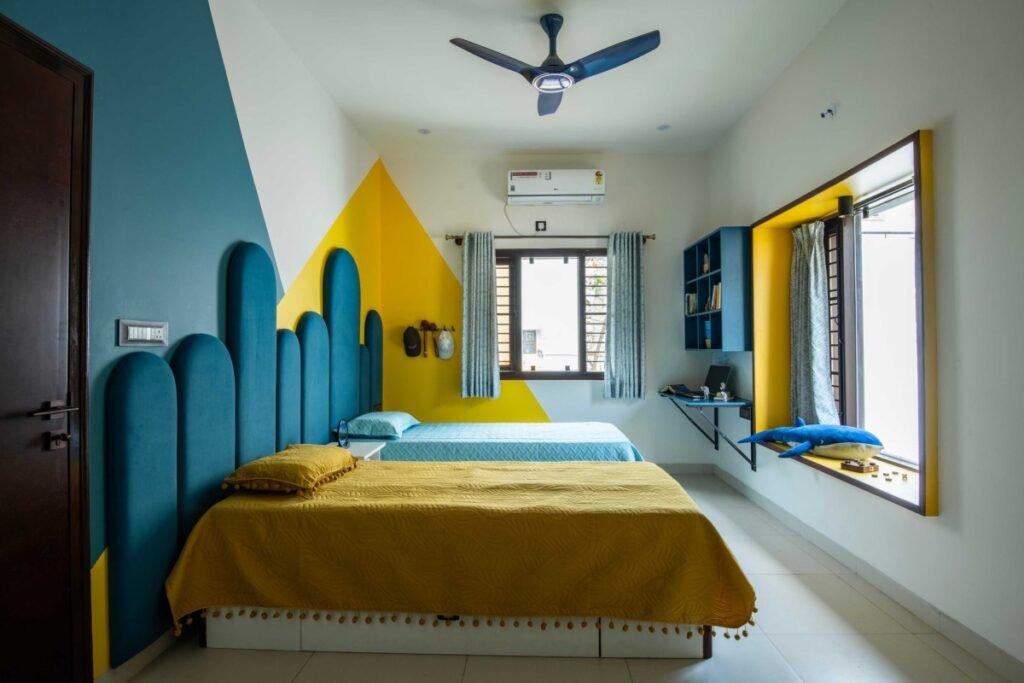
The master suite features a bay window framing leafy vistas, creating a private “room within a room” that celebrates daily encounters with nature. For the children’s rooms, we chose vibrant accents in blue and yellow to reflect youthful energy while maintaining overall cohesion
Terrace & Outdoor Living
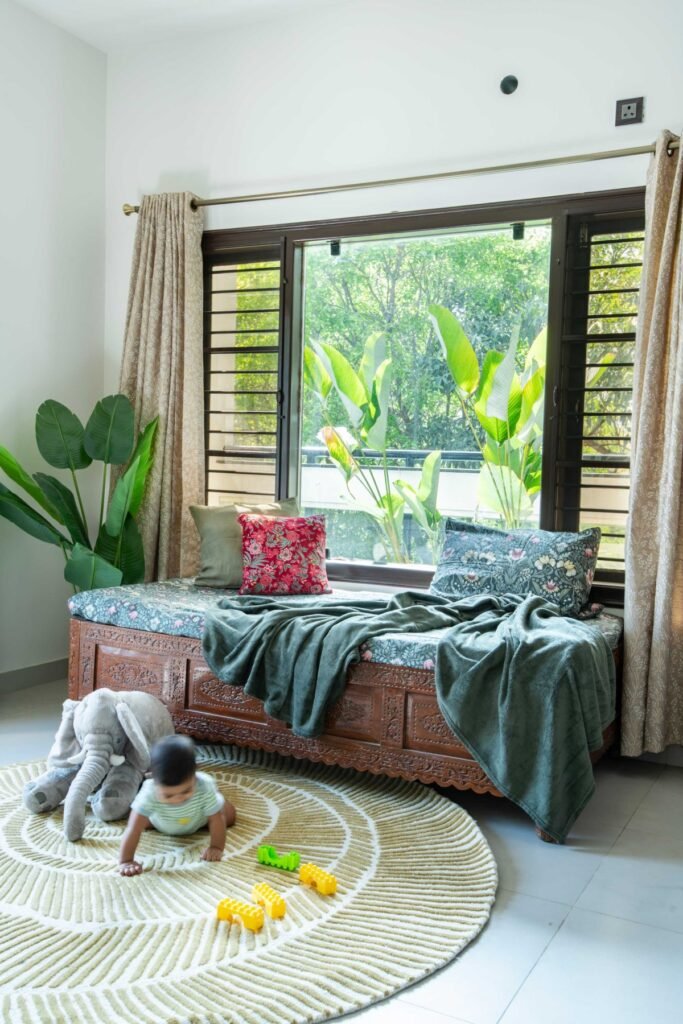
Our multipurpose terrace room opens to a treetop canopy, fostering an indoor-outdoor lifestyle ideal for morning yoga or evening gatherings. An adjoining balcony garden further reinforces the sense of living amid landscape rather than apart from it.
Project Team & Credits
- Architects: Aaikya Architects.
- Design Team: Varshith V N, Ranjani N, Vigneshwar D S, Megha Bhat.
- Styling: Styledbymask.
- Interior Execution: Moduvista Interiors.
- Photography: Sanjith Seetharam.
Connect with Us
Learn more about our work and upcoming projects on Instagram: @aaikya_architects and watch the full walkthrough on YouTube: “Aishi Residence: A Modern Elegant Home by Aaikya Architects”

