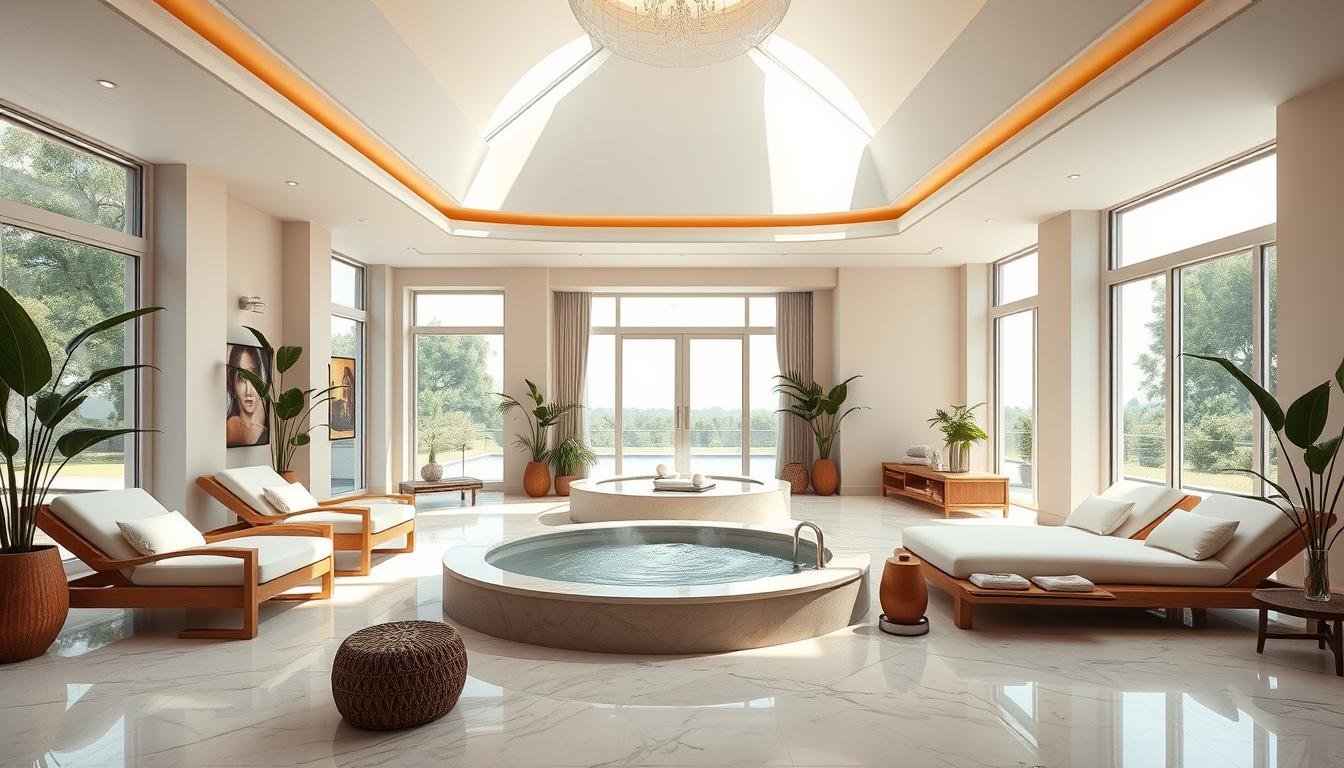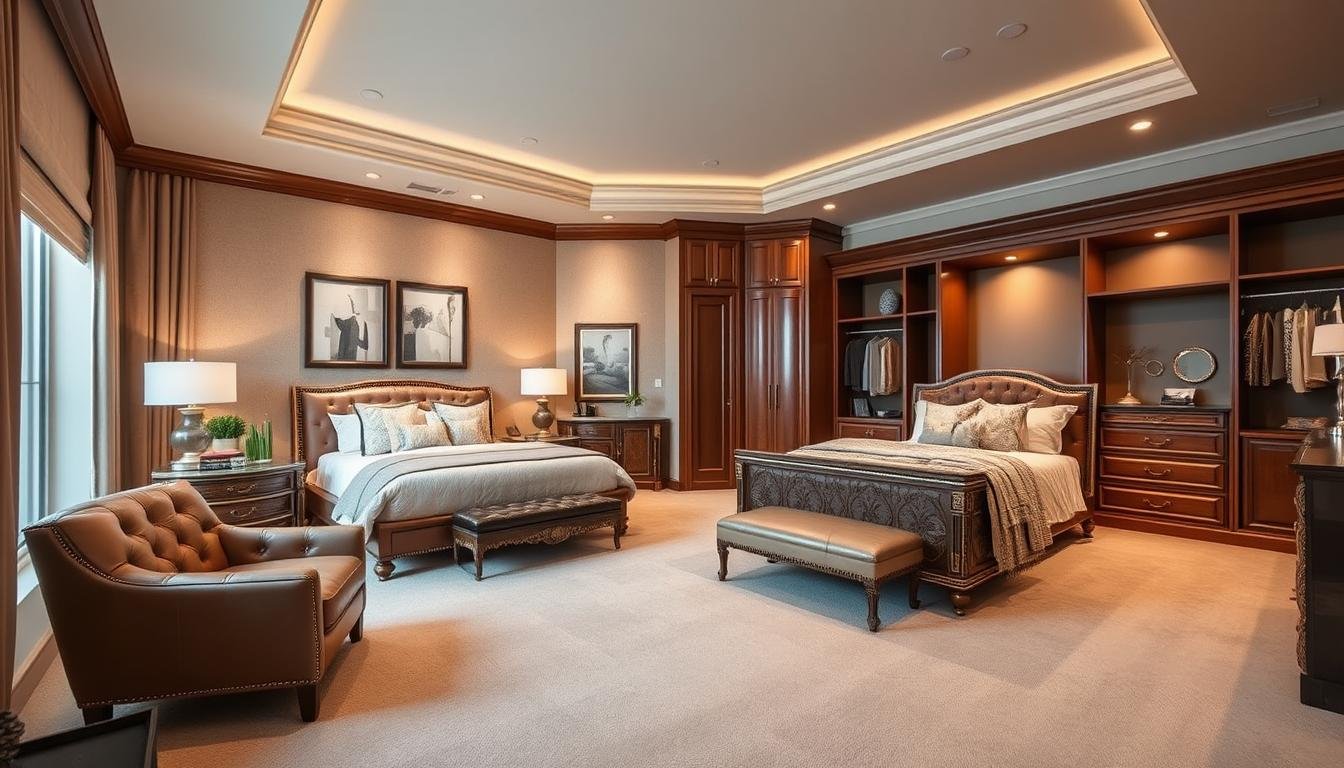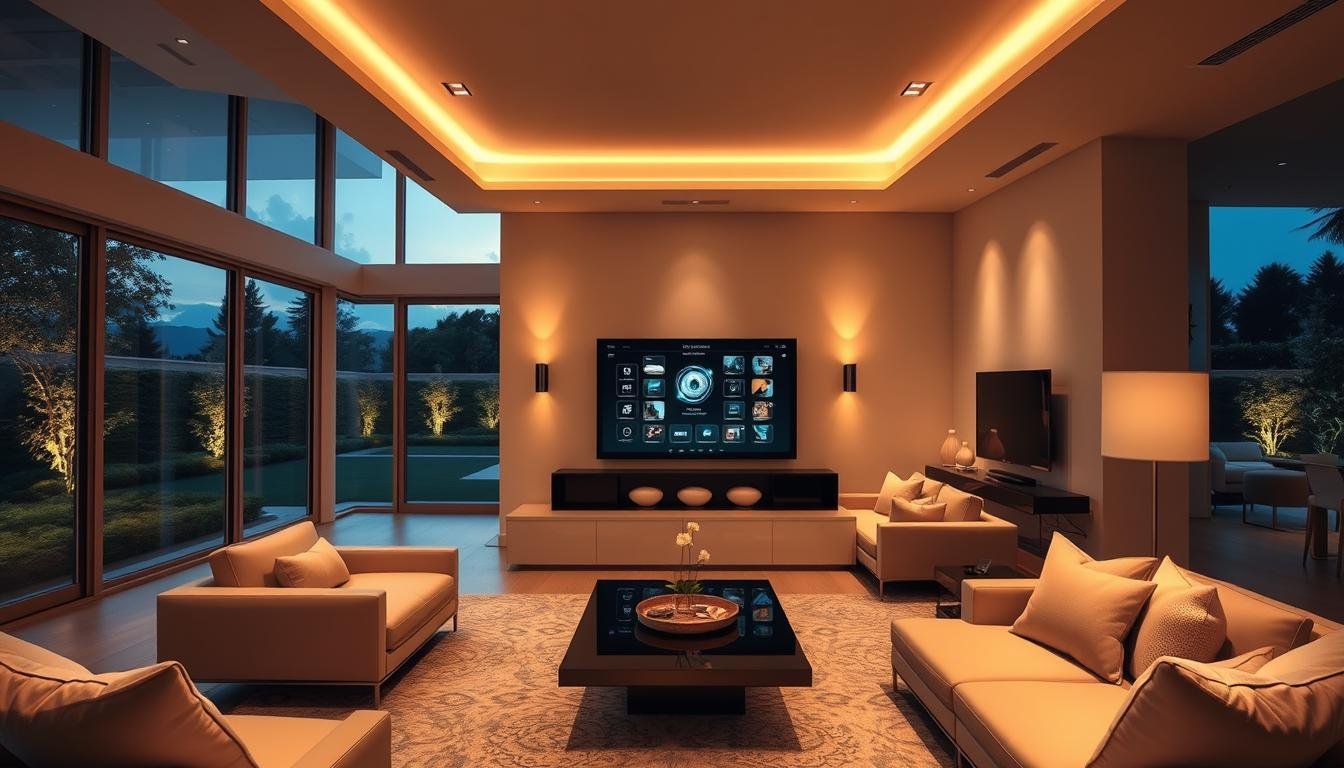Can we really plan a full, safe home in Bangalore today and keep the total price inside a strict ₹50 lakh ceiling?
We map realistic budgets, trade-offs, and practical steps so readers know what to expect. Our focus is clarity: how per‑sqft rates, build‑up area and finishing choices shape the final price. We use recent 2025 rates (roughly Rs 1,650–1,900 per sqft) and sample BOQs to show what a G+2 or G+1 layout typically demands.
We also cover approvals and fees that matter: plan sanctions (BBMP/BDA timeline ~30 days), typical sanction charges, stamp duty bands and a ~1% registration fee, plus GST at 5% for under‑construction projects. Finally, we preview two practical paths—a compact duplex and a G+1 with rental potential—so you can compare layouts and risk controls.
Why building under ₹50 lakhs in Bangalore is possible in 2025
We can meet a ₹50 lakh target in Bangalore in 2025 by focusing on efficient layouts and value engineering, not by cutting quality.
User intent: budget clarity, total cost control, and value engineering
Our readers want clear budgets and practical levers that keep a project predictable. Typical basic-to-mid ranges run roughly ₹1,500–2,500+ per sq ft. That band shows where area, finishes, and labor drive the total.
Value engineering means smarter design, not cheap fixes. We prioritize consistent spans, fewer offsets, and stacked wet cores to save time and material.
- Scope reduction and standardization to limit rework.
- Standard tiles, UPVC windows, and basic-grade sanitaryware for reliable performance.
- Milestone-based procurement and a 5–8% contingency to manage price swings.
- Choose mid-range finishes in key zones and basic finishes elsewhere to balance quality and limits.
With disciplined approvals, a clean BOQ, and simple MEP routing we keep surprises low. This approach lets us hit floor-area targets and stay within budget while preserving long-term quality.
Quick snapshot: construction cost per sq ft in Bangalore 2025
We present a concise per‑sqft guide for 2025 to help size budgets and compare spec choices.
Basic to mid-range benchmarks
Basic builds typically range near ₹1,500–2,000 per sqft. That band covers civil work, basic finishes, and standard plumbing and electrical.
Mid‑range pricing commonly sits between ₹2,000–2,500+ per sqft. This adds better tiles, upgraded sanitaryware, and nicer joinery.
What shifts the numbers
Location and access matter. Tight sites, poor access, or long haul distances raise labour and logistics charges.
Material specs move the needle. Cement grade, steel tonnage, block choice and tile line change the per‑sqft figure fast.
Design complexity also adds expense. Offsets, cantilevers, nonstandard heights and extra shuttering increase waste and labour time.
| Band | Per sqft (₹) | Typical inclusions | Notes |
|---|---|---|---|
| Basic (civil + standard finishes) | 1,500–2,000 | RCC, walls, basic flooring, entry MEP | Good for tight budgets; interiors often extra |
| Mid‑range (upgraded finishes) | 2,000–2,500+ | Better tiles, fittings, moderate joinery | Balances quality and price for long life |
| Key drivers | — | Labour, materials, design complexity | First floor works can be ~5–10% higher |
We recommend reading the BOQ to check scope (civil‑only vs inclusive). Keep wet cores stacked and buy volatile items like steel early to limit exposure.
house construction cost under 50 lakhs bangalore
To estimate how many square feet we can build with a ₹50 lakh envelope, we convert per‑sqft benchmarks into practical built‑up area (BUA) targets.
How many square feet can we build within ₹50 lakhs?
At about ₹1,800 per sqft for basic civil work, ₹50 lakh maps to ~2,777 sqft if we only count structure. Once approvals, utilities, and a modest interior are added, a realistic BUA falls to roughly 1,800–2,300 sqft.
- Allocate 10–15% for approvals, GST, utilities, and contingency—this trims achievable area.
- Typical 20×30 duplex G+1 yields ~1,440–1,680 sqft BUA; 30×40 G+1 gives ~1,850–2,000+ sqft.
- 30×40 G+2 calculators show ~2,800 sqft at basic civil rates (near the budget limit).
Target finishes: basic vs mid-range to stay on budget
Basic finishes: vitrified tiles (~₹45/sqft), flush doors, UPVC windows. Mid‑range focus should be kitchens and baths only.
| Scope | Per sqft (₹) | Practical BUA |
|---|---|---|
| Basic civil | 1,650–1,900 | ~2,000–2,800 |
| With approvals + modest interiors | 1,800–2,200 | ~1,600–2,200 |
| Mid‑range selective upgrades | 2,100–2,500 | ~1,400–1,800 |
We recommend phasing wardrobes, false ceilings, and noncritical finishes after handover. Stairs and circulation typically eat 10–15% of BUA; avoid heavy cladding or large glass façades that drive both materials and labour beyond the envelope.
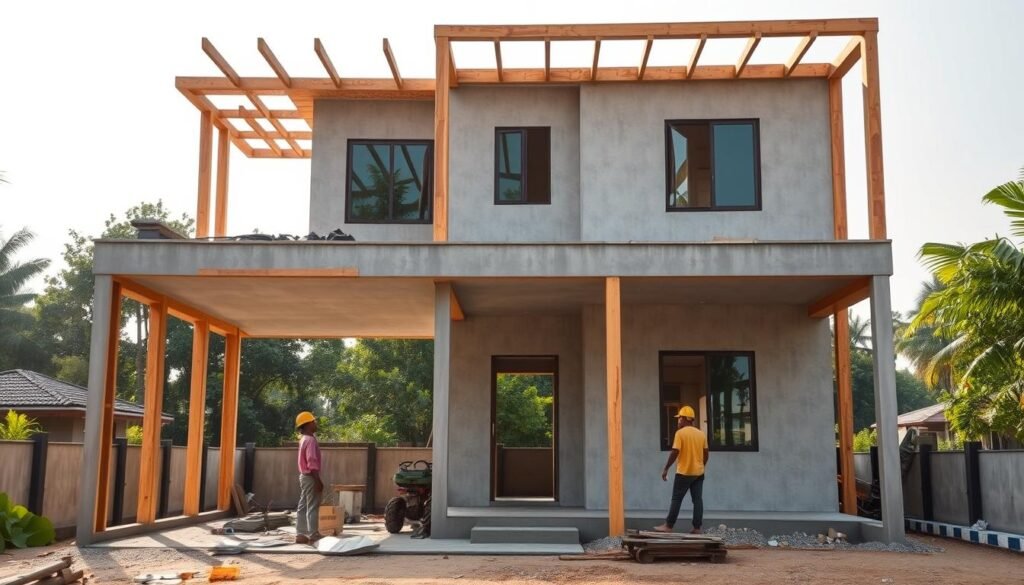
Budget planning: sample allocations for a ₹50 lakh build
A tight envelope needs a defined allocation so every rupee protects structure and functionality.
We propose a simple split to guide decisions and to limit surprises. The sample allocation keeps the bulk with structure and MEP while reserving funds for approvals and basic interiors.
- Civil + MEP (including foundation, RCC, waterproofing): 70–78% — this secures the frame and service routes.
- Approvals, registration, stamp bands, utilities: 8–12% — include BBMP/BDA fees, registration (≈1%), and stamp duty bands.
- Basic interiors (paint, tiles, plumbing fixtures): 8–12% — basic interiors range ~₹1,500–2,000 per sqft; standard runs higher.
- Contingency: 5–8% — hold this for steel/cement swings or unexpected soil or RCC changes.
Civil works vs interiors: balancing structure and finish
We prioritise foundation and primary slabs before premium finishes. That choice extends life and reduces repair spend later.
Contingency, fees, and utilities: what owners often forget
Common misses: temporary power, site water, debris removal, testing, and MEP details. Always get two BOQs and confirm MCB counts, pipe brands, and traps to avoid change orders.
| Item | Sample % | Notes |
|---|---|---|
| Civil + MEP | 70–78% | Structure, slabs, routing for electrical plumbing |
| Approvals & fees | 8–12% | Plan sanction, scrutiny, registration, stamp bands |
| Interiors & contingency | 13–20% | Basic interiors now; phase soft finishes later |
Plot sizes and built-up strategies that fit ₹50 lakhs
Plot choice and a clear built-up strategy set the baseline for any project within a fixed budget. We focus on modest plots and efficient floor plans to maximize usable area while keeping MEP and structure simple.
20×30 (600 sqft): duplex and compact G+2 options
On a 20×30 plot, FAR at 1.75 gives ~1,050 sqft of permitted area (excl. parking). We can use stacked wet cores and minimal offsets to free up net usable rooms.
A duplex G+1 with compact plan keeps vertical services aligned. A compact G+2 variant will add circulation and stairs but can reach ~1,450 sqft BUA in practical design. That often maps to a basic price impact near half the budget, leaving room for approvals and modest finishes.
30×40 (1,200 sqft): optimizing FAR and rentable areas
A 30×40 plot at 1.75 FAR yields ~2,100 sqft permissible area (excl. parking). This opens G+1 or G+1.5 schemes where one floor can be rented while the owner retains privacy.
We recommend simple façades and street‑facing rental units with separate access to capture income without adding heavy glazing or projections that increase shuttering and waterproofing expense.
- Prioritise stacked bathrooms and kitchens to cut plumbing runs.
- Favor flat plane façades to reduce formwork and leak risk.
- Use setbacks and parking rules early to decide G vs stilt layouts.
| Plot | FAR @1.75 (permsqft) | Typical practical BUA | Approx. basic price impact |
|---|---|---|---|
| 20×30 (600 sqft) | 1,050 | 1,450 (G+2 compact) | ~₹25 lakh (basic structure) |
| 30×40 (1,200 sqft) | 2,100 | 2,800 (G+2/full) | ~₹47 lakh (basic structure) |
| 30×40 (rentable scheme) | 2,100 | 2,100 (G+1 with rentable unit) | Allows owner upgrades + rental income |
Approvals and legal fees in Bangalore: plan for compliance
Navigating municipal and development approvals often decides whether a project starts on time or faces long delays.
We budget for plan sanctions early. BBMP plan charges typically run ₹20,000–₹80,000. BDA costs can range ₹1–2.5 lakh depending on area and scrutiny. Combined approvals often total ₹1.2–3.3 lakh.

Registration runs about 1% of the declared property value. Stamp duty varies by band (roughly 2–5%). GST at 5% applies on under‑construction contracts. We use guidance value for registration but note market price may be higher.
We allow roughly 30 days for e‑approvals when documents are complete. Typical required papers: title deed, khata, tax receipts, EC, architect‑signed plans, and NOCs (BESCOM, BWSSB, KSPCB where applicable).
| Item | Typical fee | Timeline | Notes |
|---|---|---|---|
| BBMP plan sanction | ₹20,000–₹80,000 | 2–4 weeks | Suitable for municipal plots; modest scrutiny |
| BDA approval & dev charges | ₹1–2.5 lakh | 3–6 weeks | Higher for larger area; includes development levies |
| Registration & stamp duty | ~1% + 2–5% | 1–2 weeks | Based on guidance value; market value may alter fees |
| NOCs & utility clearances | Variable | 1–4 weeks | Early BESCOM/BWSSB NOCs prevent post‑build delays |
We recommend licensed architects and engineers prepare the packet to reduce rejections. By aligning approval cadence with tendering, we keep the project on schedule and limit redesign costs. Early compliance protects our budget and delivery timeline.
Civil cost breakdown: foundation to finishing
A clear civil breakdown shows where each rupee secures structure, finishes, and long‑term performance.
Foundation, RCC and steel frame
We align foundation type to soil reports and reserve budget for compacted PCC and quality RCC. A strong foundation and correct steel tonnage protect the whole project.
Sample BOQ rough totals highlight major lines: PCC/RCC ~₹11.43 lakh and masonry ~₹8.16 lakh. We verify rebar grade and tonnage on the BOQ to avoid surprises.
Walling, plastering and waterproofing
Choose blocks or brick based on local material prices and thermal needs. We set plaster thickness and include a damp‑proof course to reduce long‑term repairs.
Waterproofing for terraces and wet areas is non‑negotiable; a small upfront spend (~₹1.20 lakh in our BOQ sample) prevents costly rework.
Flooring, woodwork, windows and grills
We allocate tiles by area: vitrified floor tiles at ~₹45/sqft and bathroom tiles ~₹35/sqft for basic specs. Doors/windows run roughly ₹8.06 lakh in the sample totals.
Main doors get upgraded material while internal doors are flush units; UPVC or Sal frames are specified with MS grills where needed.
Painting, ceilings and site inclusions
Painting and putty follow a two‑coat schedule; ceilings limited to priority spaces. Sump, overhead tank and anti‑termite treatment are included in the civil scope.
| Item | Typical line (₹) | Notes |
|---|---|---|
| RCC & PCC | 11,43,000 | Core structural work |
| Masonry | 8,16,000 | Blocks/bricks and plaster |
| Doors/Windows | 8,06,000 | Main + internal + grills |
| Flooring & Tiling | 5,63,000 | Vitrified and sanitary tiling |
MEP essentials: electrical and plumbing within budget
Simple, early MEP choices let us lock in reliable performance without blowing the budget. We treat electrical and plumbing as core scope items, usually shown as allowances or separate lines in the tender.
Future‑proof routing and safe materials
We define power loads, DB/MCCB needs, conduit routes, and plumbing stacks before slabs go up. That reduces reroutes and keeps labor and material waste low.
- Stack wet cores to shorten pipe runs and improve pressure across floors.
- Specify FRLS wiring, proper earthing, and MCB/RCD protection for safe installs.
- Choose dependable, basic‑grade fixtures to balance quality and price.
- Provide isolation valves, clean‑outs, traps, and spare conduits for future AC, EV charging, or solar.
- Size water storage and pumps for the number of floors and local supply pressure.
- Plan exhausts, geyser points, and appliance connections in the first fix; test insulation and pressure at milestones.
| Item | Typical note | Impact on project |
|---|---|---|
| Electrical allowance | DBs, wiring, points | Prevents rework, moderate price impact |
| Plumbing stacks | Stacked wet cores | Saves materials and labor |
| Lift (if added) | ₹4–15 lakh range | High price impact for multi‑story plans |
Daily wage variations for electricians and plumbers affect final estimates if MEP is billed separately. We recommend early MEP scope and testing to protect schedule and overall construction cost.
Labor models in Bangalore: selecting the right approach
How we hire teams controls predictability, timeline, and final price. We outline three common labour models and what they mean for supervision and quality.
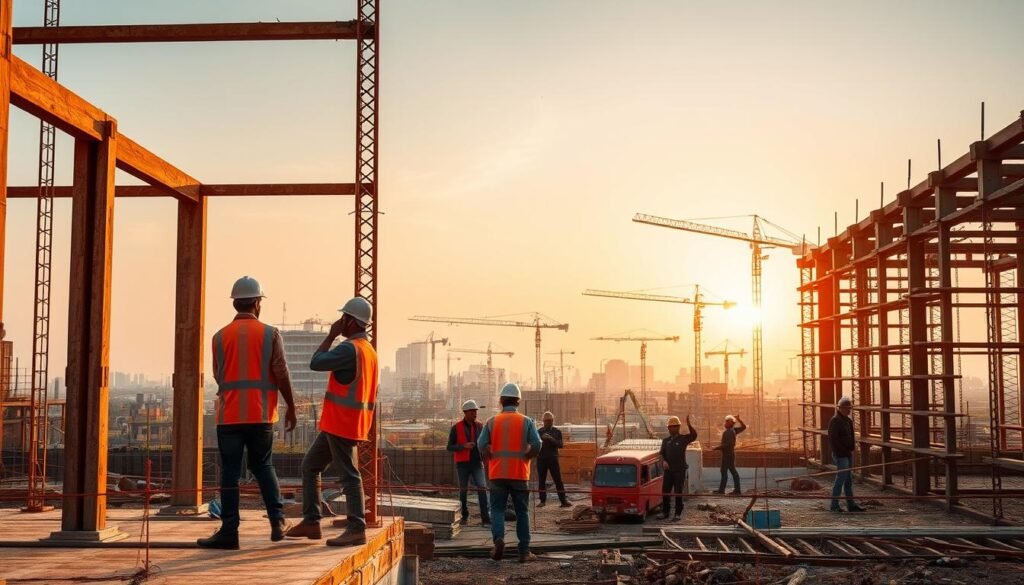
Per sq ft contracts vs daily wage vs hybrid
Labour‑only per sqft civil rates typically run ₹230–₹350 per sqft. That suits owners who buy materials and want clear unit pricing.
Daily wages suit small tasks or specialty work. Typical rates: masons ₹600–₹800/day, helpers ₹300–₹580/day, carpenters/plumbers ₹600–₹900/day, painters/tilers ₹500–₹900/day.
Supervision and quality checks we enforce
We prefer hybrid models: civil on per sqft and MEP or finishes on day rates. This balances predictability with trade flexibility.
Key supervision points: reinforcement, shutter alignment, curing, and waterproofing sequence. Method statements for concreting and slab casting reduce rework.
| Model | Predictability | When to use |
|---|---|---|
| Per sqft | High | Owner supplies materials; simple plans |
| Daily wage | Medium | Small jobs, rework, or direct oversight |
| Hybrid | Balanced | Civil stability + specialist trades on days |
We set daily productivity targets, brief crews with BOQ and drawings, document change orders, and enforce site safety and housekeeping to protect the project and quality.
Architects and structural engineers: cost vs long-term savings
Good design and the right technical team can shrink lifetime expenses and protect our budget.
We value clarity when choosing fee models. Typical architect fees range from 5–15% of the construction total. Per‑sqft fees run about ₹50–₹200. Fixed scopes suit defined deliverables, while hourly rates of ₹1,000–₹5,000 fit advisory work.
Fee structures and what they buy
Choose percent or per‑sqft when the scope is broad and you need full service. Fixed fees work for limited tasks like permit drawings. Hourly rates are best for short consultations.
Design choices that reduce overall price without cutting quality
We prioritise structural grids, stacked wet areas, and standard spans. This trims steel, formwork and labour on each floor.
We simplify façades, right‑size rooms and stairs, and lock MEP early. Durable, common materials limit delays and premium markups. Aligning drawings with the BOQ prevents mismatched bids and rework.
| Fee model | Typical range | Primary benefit |
|---|---|---|
| Percentage | 5–15% of construction | Full coordination; fewer errors |
| Per sqft | ₹50–₹200/sqft | Predictable for clear scopes |
| Fixed / Hourly | Fixed fee or ₹1,000–₹5,000/hr | Good for limited or advisory work |
Materials and specifications: value picks for 2025
We focus on durable, widely available materials that limit delays and keep the final construction cost predictable. Good selections cut long‑term repair spend and speed delivery of the home or rental unit.
Cement, steel, blocks, sand, and windows
Value picks: 53‑grade cement and Fe500/550 TMT steel to meet structural needs without premium lead times. Use M‑sand and AAC or solid blocks based on local pricing and thermal needs.
Tiles, doors, and basic finishes
Vitrified tiles at ~₹45/sq ft for main floors and anti‑skid tiles at ~₹35/sq ft in bathrooms keep finish quality high at modest price. Reserve teak or engineered wood for the main door and use Sal or flush doors inside.
- UPVC or aluminum windows with MS grills for security and low upkeep.
- Specify ISI‑marked plumbing brands in BOQ allowances to avoid post‑award upgrades.
- Weather‑resistant exterior primers and paints for Bangalore climate, plus proper surface prep.
- Match tile sizes to the floor plan to reduce cuts and material waste.
| Item | Value pick | Benefit |
|---|---|---|
| Cement & Steel | 53‑grade; Fe500/550 | Availability, predictable strength |
| Flooring | Vitrified ₹45/sq ft | Low maintenance, good finish |
| Windows | UPVC/Aluminum | Cost‑effective, low upkeep |
| Doors | Teak main; flush internals | Durability where it matters |
We define make/model allowances in the BOQ to lock quality and avoid upgrade requests. Avoid trend‑led claddings that raise price without improving performance.
Timeline and risk management: staying on schedule and budget
A clear schedule and active risk tracking keep projects on time and protect the budget. We plan realistic start dates and allow buffers for approvals, monsoon delays, and long lead items.
Price volatility, lead times, and buffer planning
Steel and cement prices can swing during long builds. That raises the risk to our budget and delivery dates.
We lock prices for major materials when possible. If markets remain uncertain, we phase purchases and buy critical items early.
Approvals typically add ~30 days. We include that window in the baseline and add a short buffer for re-submissions.

Milestone-based payments and quality checks
We tie payments to clear milestones: foundation, slab cast, brickwork, and finishes. Each payment follows a QC sign-off to control cash flow.
Quality checks we run include slump tests, cube tests, rebar verification, waterproofing flood tests, and MEP pressure tests. These reduce rework and protect quality.
- Protect critical activities (RCC, MEP rough-ins, plastering) from rework.
- Sequence trades to prevent idle labour and stacked work.
- Keep a live risk register for approvals, supply, labour, and weather.
- Share weekly progress with photos and measurement books to avoid disputes.
| Risk | Impact | Mitigation | Owner action |
|---|---|---|---|
| Material price swings | Higher final cost, delays | Early buys / phased locking | Approve bulk orders early |
| Approval delays | Start date slips | Submit complete docs; add 30–45 day buffer | Engage architect for fast resubmits |
| Labour shortages | Slower progress; higher wages | Sequence trades; hire hybrid model | Agree retention days with key crews |
| First-floor logistics | 5–10% higher execution effort | Plan scaffolding and haul routes early | Authorize extra handling in budget |
We hold a 5–8% contingency and release it only after major milestones. That helps us finish on time and hand over with punctual snagging and documented checklists.
Two sample build paths under ₹50 lakhs
We outline two practical project routes to show how layout, finishes and rental planning change final pricing and usable area. Each path uses a BOQ‑led approach, includes approvals and a contingency buffer, and keeps MEP routing efficient.
Option A: 20×30 duplex G+2‑lite with basic finishes
This compact duplex targets about 1,400–1,600 sqft BUA. We keep rooms tight, stack bathrooms and align services to cut pipe and wire runs.
Example estimate: basic civil near ₹25 lakh for the BUA shown, with first‑floor work priced ~5–10% higher per sqft. We avoid heavy façade work and large balconies to hold the price.
Finish strategy: vitrified tiles, flush internal doors, UPVC windows, a modest kitchen, and phased wardrobes after handover.
Option B: 30×40 G+1 mid‑range with rentable unit
This layout aims for roughly 1,800–2,100 sqft BUA and adds a separate 1BHK rentable unit. We give the tenant a private entry and separate meters to simplify billing.
We allocate mid upgrades to kitchen and baths while keeping other materials value‑focused. Expected rental yields in mid‑market areas are often 8–10%, which improves lifecycle economics versus a slightly larger BUA.
| Feature | Option A: 20×30 duplex | Option B: 30×40 G+1 + rent |
|---|---|---|
| Practical BUA | 1,400–1,600 sqft | 1,800–2,100 sqft |
| Basic civil example | ~₹25 lakh (BUA shown) | ~₹47 lakh (full G+2 calculator); G+1 scheme fits ₹50 lakh with upgrades phased |
| Finishes | Basic finishes, phased interiors | Mid‑range in wet areas; tenant unit basic |
| Revenue / long‑term | No rental income; max usable area for family | Rental income potential (~8–10% yield) and long‑term flexibility |
| Decision focus | Family size and compact living | Need for income, separate access and meter segregation |
We validate both paths against a BOQ, add approvals and a 5–8% contingency, and choose the route that matches family needs and cash‑flow goals.
Using a construction cost calculator and BOQ to stay on track
An iterative calculator paired with a granular BOQ gives us an apples‑to‑apples view of specs and spend. We start with site dimensions and the planned floor count, then layer structure and finish choices to get an approximate baseline.
Estimating BUA, floors, structure, and finishes accurately
Tools let us pick plot size (20×30, 30×40), floors (G+1, G+2, G+3), wall material (blocks or brick), and finish level (basic or premium). A sample run shows step outputs: a 20×30 G+3 reveals phased cost steps; a 30×40 G+2 returns about ₹47 lakh for basic civil as a sanity check.
| Input | Sample output | Notes |
|---|---|---|
| Site (30×40), G+2, blocks | Approx ₹47 lakh basic civil | Use for baseline BUA and material buy list |
| Site (20×30), G+3, basic finishes | Step estimates per floor | Helps phase payments and scope |
| Change finish to premium | Per‑sqft jumps shown | Run sensitivity to test impact |
How we read outputs vs a BOQ: the calculator gives a headline number; the BOQ breaks it into RCC, masonry, plaster, waterproofing, flooring, doors/windows, painting, and MEP allowances. We compare lines to avoid missing scope.
- Adjust BUA for stairs and lobby loss before sizing usable area.
- Iterate runs with varying materials to test sensitivity.
- Validate per‑sqft figures against supplier quotes and market rates.
- Tie estimates to milestone payments and update the BOQ when design changes occur.
We archive each revision and use milestone‑linked payments to keep the project transparent and disputes minimal.
Conclusion
By prioritizing structure, stacked services and phased interiors we keep funds where they matter and limit surprises.
Key data points guide our decisions: basic civil bands near ₹1,650–2,000+ per sqft, approvals and fees that can add weeks and a modest sum, and a noted premium for first‑floor work. A 20×30 plot fits compact duplex plans; a 30×40 lets us add a rentable unit if we phase upgrades.
Our checklist is simple: freeze design, run a calculator with a detailed BOQ, lock volatile materials early, hire licensed pros, set milestone QC and keep a 5–8% contingency. With disciplined scope and clear payments we can deliver a functional, durable home while controlling overall construction cost.

