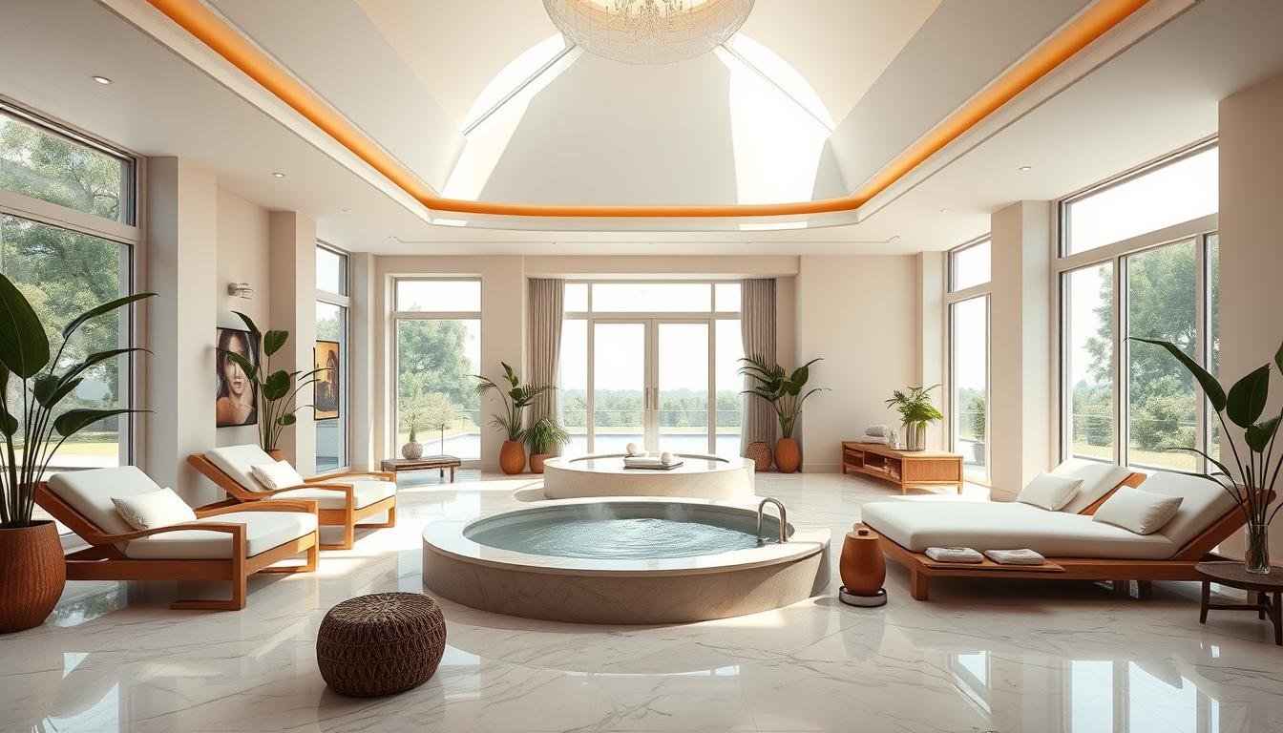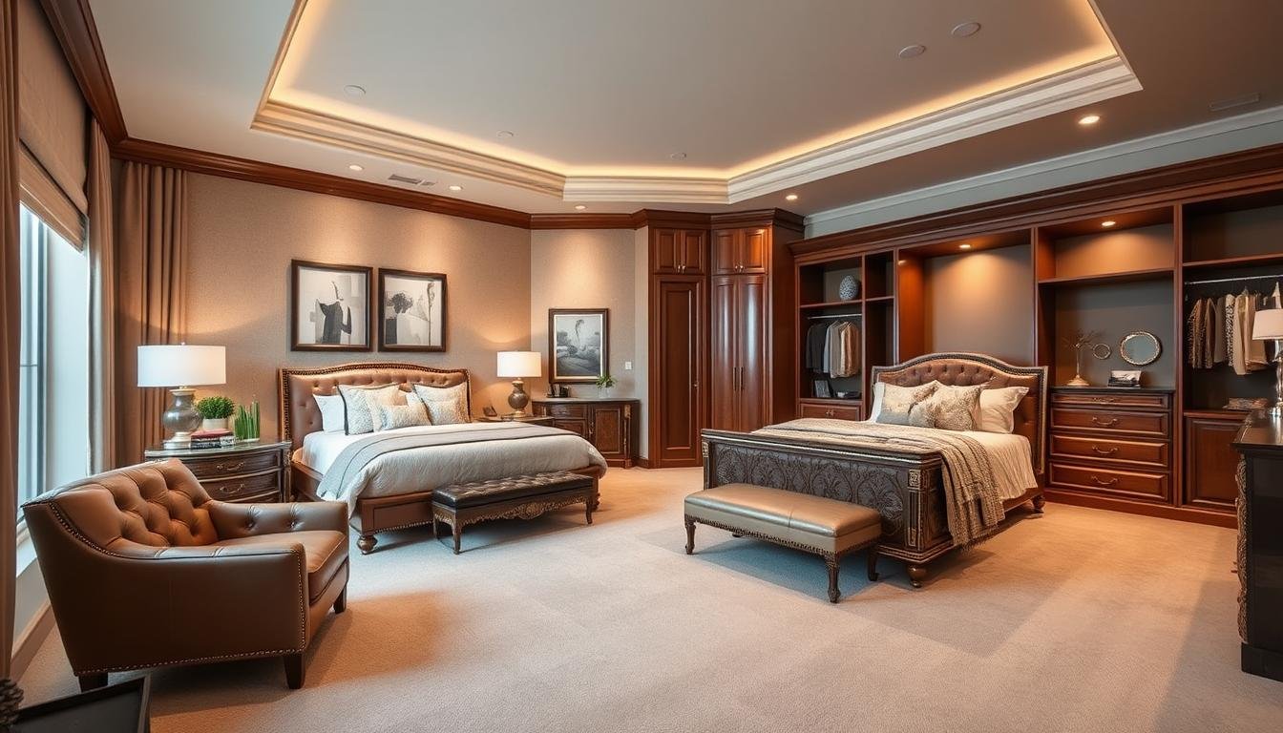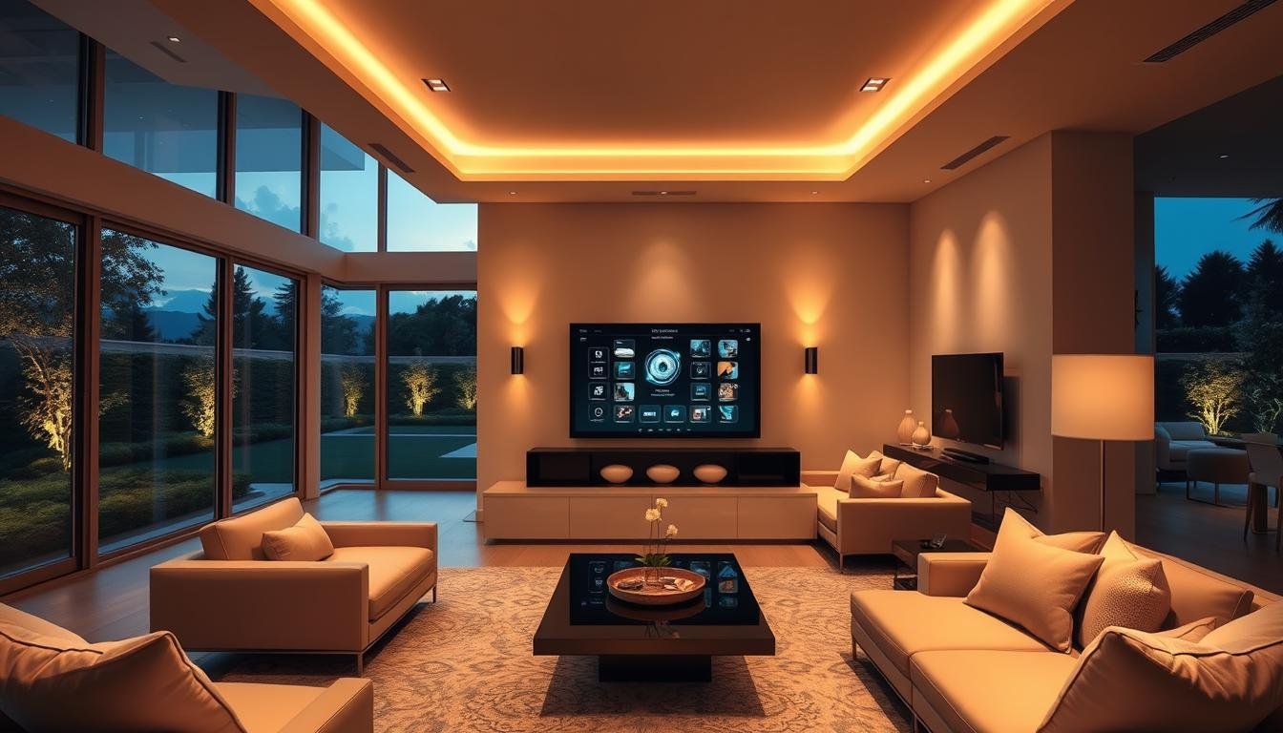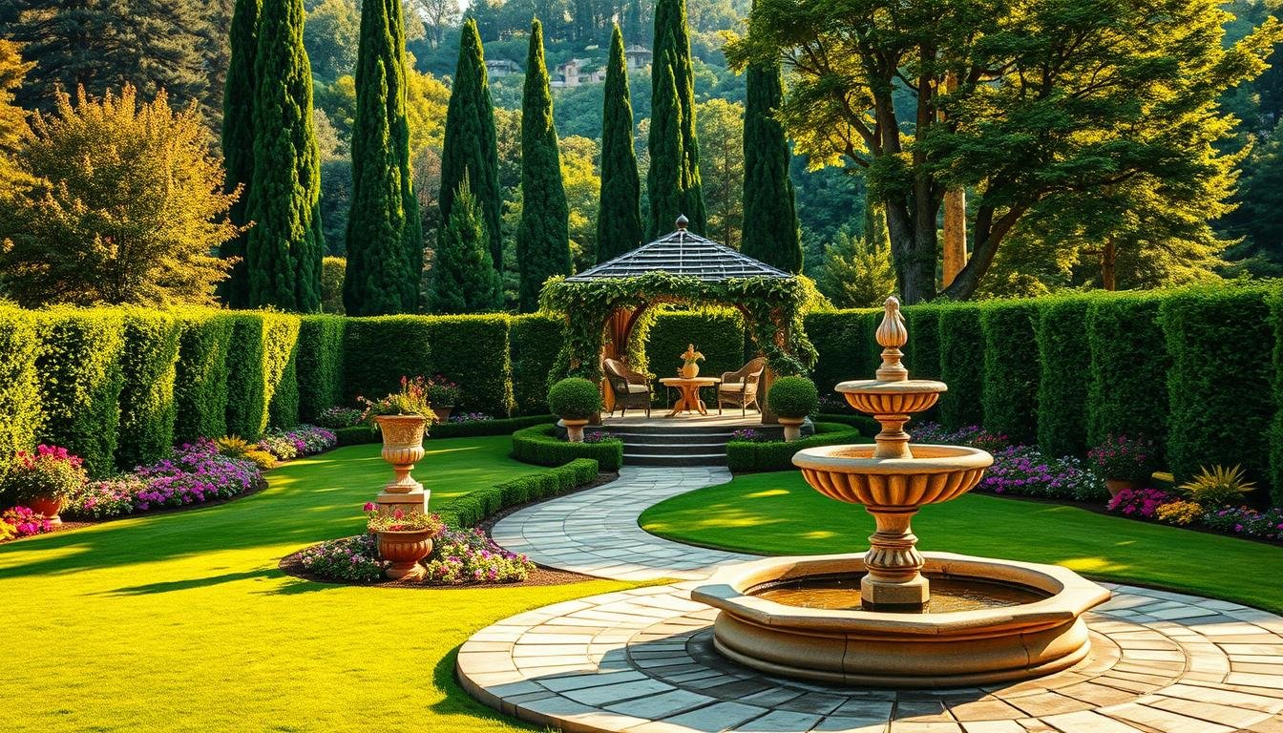Can a centuries‑old lattice system cut heat, frame light, and give a calm elegance to our homes while still feeling current?
We explore how jali marries craft with performance to shape interiors that breathe. The Persian root ‘jaal’ tells the story: a net that filters light and air.
Across India, projects from Ahmedabad to New Delhi reuse terracotta, sandstone, GFRC, and brick to control sun and aid passive cooling. We show practical ways to fit these screens into a modern home without losing warmth or texture.
Our focus is both artful and useful. We outline where a screen works best — facades, partitions, doors, balconies, and stairwells — and preview a materials palette to match budget and build method.
Join us as we balance aesthetics, comfort, and energy sense, using real project cues so your next wall or screen performs as well as it looks.
Why Jaali Still Matters in Modern Indian Homes: Light, Air, Privacy, and Style
Perforated walls remain vital because they balance daylight, airflow, and visual privacy in busy urban plots. We see this in projects like Belaku House, where brick jali softens bedroom light and keeps rain at bay.
Across homes such as The Reading Room and Ishtika House, screens turn harsh western sun into usable, cool spaces and enable convectional ventilation in Ahmedabad’s heat. These interventions use passive ventilation: small openings let air move while preserving privacy and lowering cooling loads.
Choosing finer or more open perforations depends on orientation and routine. North and east exposures can take more openness for natural light; west-facing areas often need denser patterns to reduce glare.
- Temper light: turn glare into soft luminance for daily comfort.
- Ventilation: enable air flow without exposing rooms to the street.
- Privacy: place screens at bedrooms, baths, and street-facing walls.
We recommend early collaboration with architects so pattern, module, and rhythm integrate with plan and elevation from the start. Properly detailed screens reduce the need for blinds, help with acoustics, and lend a timeless layer to contemporary architecture.
Contemporary Facades That Breathe: Bringing Jali Patterns to the Exterior
Contemporary facades can use patterned screens to temper sun, draw breezes, and give an elevation both practical and poetic. We look at three exterior strategies—brick veils, carved stone panels, and engineered GFRC—to show how a perforated wall becomes a living element in a project.
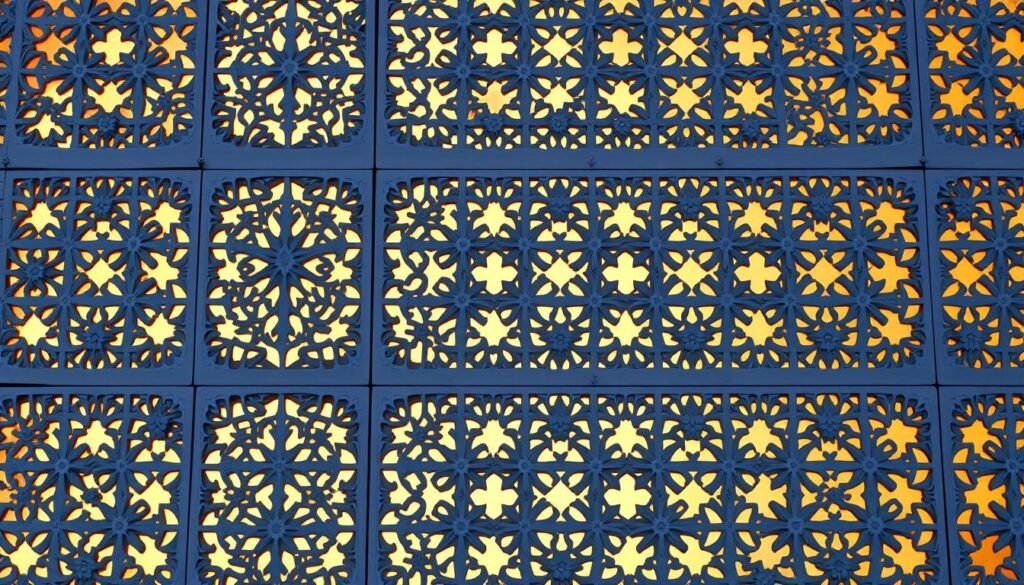
Brick jali veils that temper sun and invite cross-ventilation
Brick veils offer low-cost, thermally effective walls with strong tactile appeal. In Ishtika House a continuous brick veil shelters interiors from harsh sun while enabling cross-ventilation across living areas.
Simple straight bonds with rhythmic gaps filter light and keep privacy. Angled bonds, as in Masjid E Zubaida, create wave-like depth that deepens shade and channels breezes without exotic materials.
Sandstone screens for shaded verandahs in civic-scale architecture
At the New Parliament Building, sandstone panels shade first-floor verandahs and give a dignified public face. Carved stone works well where scale and cultural resonance matter.
Stone walls need careful flashing and window integration so rain never compromises the breathable intent of the assembly.
GFRC jali panels for strength, speed, and intricate detailing
GFRC panels suit tight timelines and precise patterns. At Atal Akshaya Urja Bhavan, perforated GFRC allowed rapid installation and consistent perforations across a large elevation.
We recommend adding concrete bands or steel frames for structural continuity and a clear maintenance plan for brick, stone, and GFRC so the finish ages gracefully.
- Interface jali with windows and flashings to manage water.
- Detail concrete or steel supports where porous walls need strength in storms.
- Plan cleaning and inspection cycles by material to keep thermal and visual performance.
Room Dividers and Interior Partitions: Permeable Walls for Connected Spaces
Interior screens can stitch rooms together while letting light and breeze move freely between them. We focus on practical partitions that keep spaces connected but distinct.
Living and reading rooms with softened, filtered daylight
We use perforated panels to soften glare and bring steady daylight into living and reading rooms. Small modules or tighter apertures control visual privacy and keep clutter less visible.
- Keep studies and living areas bright without heavy drapery.
- Use panels as backdrops for art; dappled light animates objects.
- Integrate low shelves at thresholds to stop dust while allowing flow.
Kitchen-to-courtyard transitions for airflow without losing privacy
Between a kitchen and a courtyard, permeable partitions aid cross-ventilation and let cooking exhaust escape. We pair brick or terracotta modules with selective glass infill for light and acoustic control.
- Run concealed conduits beside the partition for switches and lighting.
- Use modular frames so panels can be opened or tightened as needs change.
| Partition Type | Light Control | Ventilation | Privacy |
|---|---|---|---|
| Terracotta modules | Soft, warm | High | Medium |
| Brick perforated wall | Filtered | Good | High |
| Mixed glass infill | Bright, controlled | Moderate | Variable |
Designing for Natural Light and Ventilation the Traditional Way
A simple porous wall can turn harsh afternoon sun into soft, usable light and welcome cooling air. We advocate using time-tested screens to shape daylight and airflow while keeping interiors comfortable in India’s heat.
Passive cooling strategies tailored to hot climates
We match solar geometry to screen depth and density so heat gain drops while diffuse natural light brightens rooms. Terracotta and brick add thermal mass to blunt temperature swings and cut active cooling needs.
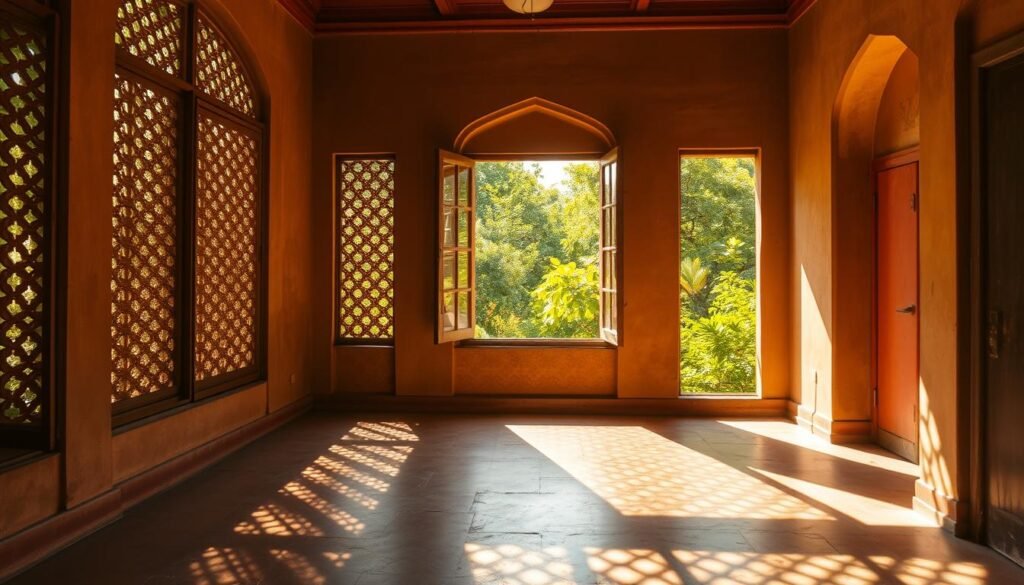
- Stack effect and cross-ventilation: align openings so air moves through pressure differences.
- Glare control: tighter modules for work nooks, wider apertures for reading corners.
- Combine screens with overhangs and fins to guide breezes deeper without hotspots.
- Fit insect mesh behind perforations to keep airflow clean and usable.
- Build on-site mockups to test light and air at different times before final runs of patterns and designs.
| Strategy | Primary Benefit | When to Use |
|---|---|---|
| Cross-ventilation | Continuous airflow | Aligned openings, day-to-day cooling |
| Thermal mass pairing | Dampens temperature swings | Brick or terracotta screens |
| Controlled apertures | Diffuse light, reduced glare | Work and rest rooms |
These tactics save energy, improve resilience during outages, and make a home more comfortable the traditional way.
Jali Main Door Design Ideas We Love for a jaali design modern house
The front door is a small stage—its pattern, material, and finish shape first impressions and daily comfort.
Below we outline entry concepts that balance security, airflow, and curb appeal for Indian climates.
Minimal steel doors with durable security and subtle patterns
Steel panels with small perforations give robust protection and low upkeep. A matte black or brushed finish keeps looks understated yet elegant.
Laser-cut metal and wood combinations for crisp aesthetics
Laser patterns mounted on warm wood stiles create high-contrast entries. We like narrow rails to keep sightlines open while preserving strength.
Handcrafted rustic wooden doors for warmth
Artisan joinery and carved modules bring tactile depth. Pair with hidden hinges and modern locks for everyday security.
Stained glass accents and bamboo options
Tempered stained glass adds color and privacy. Bamboo panels are a sustainable, weather‑treated alternative that still reads strong and refined.
- Use one-way mirrored glass where outward view matters without loss of privacy.
- Choose weather seals, smart locks, and tested hardware for daily durability.
- Mock up pattern scale at the porch to check privacy and curb appeal.
| Type | Primary Benefit | Finish |
|---|---|---|
| Steel perforated | Security, low maintenance | Matte or brushed metal |
| Laser-cut metal + wood | Crisp edges, high contrast | Natural wood + powder coat |
| Wood, glass, bamboo | Warmth, color, sustainability | Protective sealant or laminated glass |
Balconies, Stairwells, and Double-Height Spaces: Playing with Light and Shadow
By wrapping stair cores and double-height living rooms with terracotta modules, we craft shifting shadows that animate daily life.
On an Amravati facade a terracotta jali veils the staircase block. It casts layered light and shadow across the stairwell while keeping the balcony seating area open for views and daylight.
Terracotta jali for veiled stair cores and sun-safe sitting areas
In Ahmedabad a modular terracotta screen filters light and air into a double-height living room. Jaisalmer yellow stone bands add warm texture and vertical rhythm.
- Veil stair cores to create animated shadows and cooler steps.
- Soften sun at balcony edges, keeping clear pockets at seating for views.
- Use patterned shade in tall rooms to cut upper glare and diffuse lower light.
- Detail modules as guard infill so screens serve safety and porosity together.
- Map wind paths from balcony to interior; balance open apertures with sheltered nooks.
- Plan for cleaning access and replaceable modules to ease long-term upkeep.
| Area | Primary Benefit | Material Pairing |
|---|---|---|
| Balcony | Shaded seating, view pockets | Terracotta + stone bands |
| Stairwell | Cool steps, animated light | Modular terracotta |
| Double-height room | Diffuse lower light, reduced glare | Terracotta with yellow stone |
Material Guide: Choosing the Right Jali for Your Project
Choosing the right screen material sets the tone for performance, maintenance, and visual character across a project.
Brick
Standard facing bricks with straight bonds give warm texture and high thermal mass. Specialized perforated units speed laying and standardize openings seen at Belaku House and Ishtika House.
Sandstone
Carved sandstone suits civic symbolism and refined solar control. The New Parliament verandah panels show its cultural weight and long life when flashed correctly.
Terracotta
Modular terracotta tiles deliver breathable walls, rich texture, and shade at scale, as used at Aham House. They pair well with timber or glass for interior transitions.
GFRC & Granite
GFRC offers light, consistent perforations and fast installation at large façades like Atal Akshaya Urja Bhavan. Granite gives boundary strength and sculpted depth; Lenka House shows mortarless craft.
| Material | Best Use | Durability | Maintenance |
|---|---|---|---|
| Brick (standard/perforated) | Facades, partitions | High | Periodic repointing |
| Sandstone | Verandahs, cultural facades | Very high | Sealant checks, flashing |
| Terracotta | Shade walls, double-height screens | Medium-high | Clean tiles, replace modules |
| GFRC / Granite | Large panels / boundaries | High (granite highest) | Corrosion protection, joint seals |
We match materials to climate, budget, supply chain, and maintenance so the final combination supports long-term performance and the architecture intent.
Patterns, Geometry, and Texture: From Straight Bonds to Waves
Geometry and texture let us tune how a wall breathes, balancing shade, privacy, and visual rhythm.
We examine simple bonds, angled rotations, and perforated units so architects and builders can pick patterns that fit program and climate.
Straight brick walls with rhythmic gaps for filtered light
Straight bonds with regular gaps are the most direct way to filter light. The Reading Room uses this approach to soften daylight in a reading room while keeping build costs low.
These patterns are easy to lay and scale well along long walls and corridors.
Angled and 90-degree rotations to craft wave-like depth
Rotating bricks 90 degrees adds shadow and sculptural depth without exotic materials. Masjid E Zubaida shows how a rotated bond makes a façade ripple as sun moves.
Slight angle changes, as at Banyan Tree House, give movement and contrast between sun and shade.
Perforated bricks — circular, square, and intricate motifs
Perforated units let us fine-tune transparency by room and view. Inara House uses circular holes for warm, soft light; 0 to 150 LVL House opts for square openings where sightlines matter.
Manjodaya House demonstrates intricate geometric motifs that read like ornament from the street yet give private light to interior spaces.
- Align pattern density to neighbor distance: tighter where privacy matters, looser for framed vistas.
- Mix solid and holed units or step bricks to create tactile texture across the day.
- Build full-scale mockups to test scale, sightlines, and junctions with lintels or conduits.
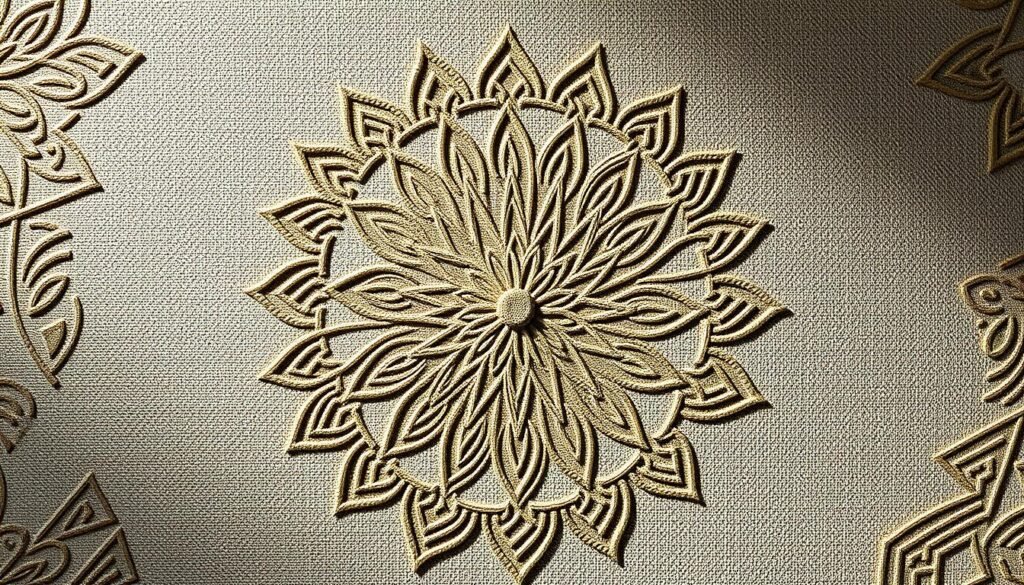
| Pattern Type | Primary Benefit | Best Use |
|---|---|---|
| Straight gaps | Filtered light, easy build | Long walls, reading rooms |
| 90° rotated bonds | Wave depth, strong shadows | Facades, stair cores |
| Perforated motifs | Controlled transparency | Bedrooms, courtyards, feature panels |
Sizing, Placement, and Privacy: Getting Orientation and Proportions Right
Getting proportions right makes screens work for both comfort and privacy. We focus on how orientation, module size, and sill heights shape light, airflow, and seclusion in compact urban and courtyard settings.
Bedrooms need tighter apertures and higher sills to protect privacy while letting in diffuse light. Public areas may use larger modules and lower openings to frame views and invite breeze.
Bedrooms vs public areas: calibrating openness, light, and seclusion
In Delhi projects we have used brick cavity walls with gradient brickwork to admit daylight while limiting sightlines from the street. In Gujarat courtyard projects, concrete bands at sills and lintels stabilized porous walls without bulky columns.
- Orientation rule of thumb: larger perforations on north/east faces, tighter patterns on south/west to cut heat and glare.
- Use gradient densities: more open near courtyards, tighter toward streets to balance view and privacy.
- Map neighbor sightlines and adjust module size to block direct views while keeping daylight and breeze.
- Pair street-facing screens with inner windows or insect mesh for dust, rain, and security layers.
- Coordinate cavities with structural bands at sills and lintels for stability and easy maintenance access.
- Mock up size and spacing on site; observe light at multiple hours before finalizing the elevation.
| Area | Recommended Aperture | Key Detail |
|---|---|---|
| Bedroom | Tight, small modules | High sill, inner glazing |
| Living / Public | Medium to large modules | Lower sill, framed views |
| Street-facing | Tighter toward opaque | Mesh + inner window for security |
We recommend planned cleaning access and simple tools matched to module size and height. Small on-site mockups and structural coordination save costly changes later and ensure the wall performs as intended.
Security, Maintenance, and Longevity for Everyday Living
Every porous screen must also safeguard daily life, so security and upkeep shape how it is built. We balance airflow and light with layers that resist rain, theft, and wear. Practical detailing makes a lasting difference.
Layering openings with doors and windows for robust protection
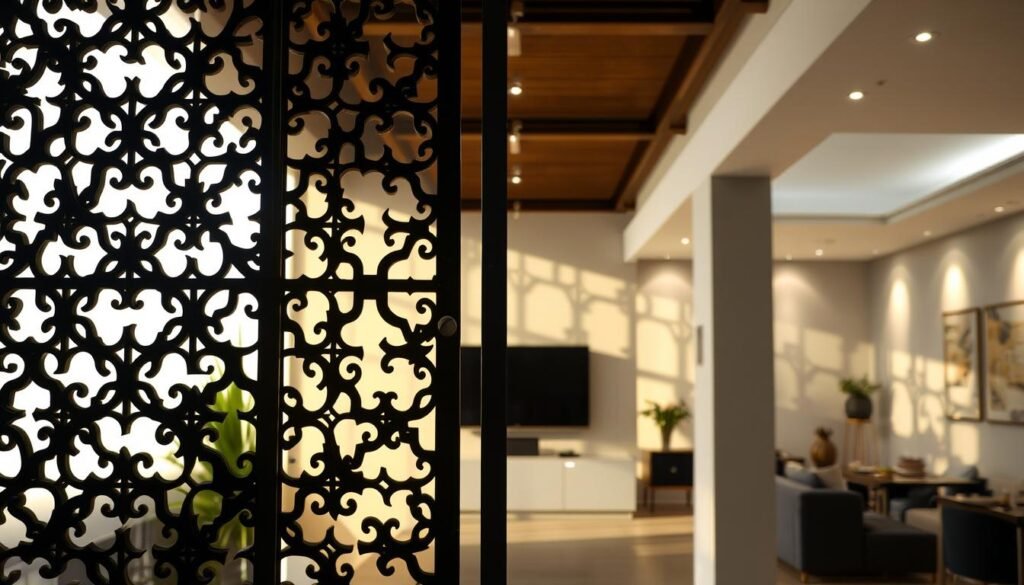
We pair an outer perforated screen with an inner door or sealed windows to handle storms and intrusion. This two‑layer approach preserves ventilation while adding tested locks, corrosion‑resistant frames, and tamper‑proof anchors.
Upkeep of brick, stone, terracotta, metal, and glass finishes
- Specify breathable repellents for brick and terracotta; avoid impermeable coatings that trap moisture.
- Use stone‑safe cleaners for sandstone and granite; reseal joints on a planned cycle.
- Choose powder coats for metal doors and stainless fixings in coastal zones to reduce repainting and corrosion.
- Fit laminated glass or metal mesh where extra protection is needed without blocking airflow.
| Material | Maintenance | Recommended interval |
|---|---|---|
| Brick / terracotta | Brush, breathable sealant | Every 3–5 years |
| Stone / granite | Detergent wash, joint checks | Every 2–4 years |
| Metal doors / frames | Touch‑up finish, lubricate locks | Annual |
| Glass / wood elements | Gentle cleaning, refinish wood | 2–3 years |
We also set inspection schedules for anchors and panel fixings, define safe opening size for children, and keep spare panels and door hardware for quick swaps. These small steps keep walls and openings working for years in an Indian home.
Conclusion
A well‑resolved screen unites climate response and visual warmth for lasting interiors.
Across India, projects from sandstone panels at the New Parliament to GFRC at Atal Akshaya Urja Bhavan and terracotta in Ahmedabad show that heritage techniques meet performance and sustainability goals while enriching daily life.
We recap how a screen balances daylight, airflow, and privacy, and how materials—brick, terracotta, sandstone, granite, GFRC, wood, and glass—let us tailor outcomes to context.
Our ideas cover facades, partitions, doors, stairwells, and balconies with tested detailing and onsite prototyping to tune patterns, shadow, and view before full build.
We invite you to co‑create with us, pairing aesthetics and elegance with structure for resilient, beautiful spaces that speak to both past and present in the built world.

