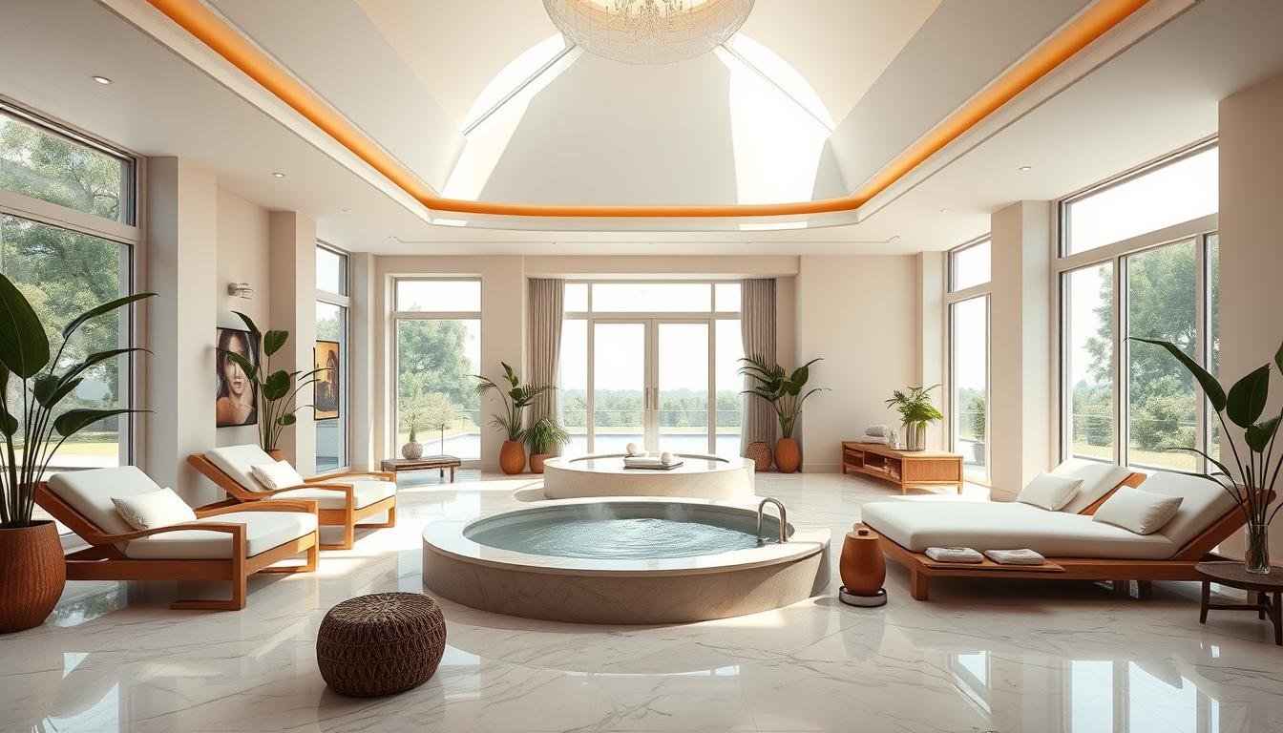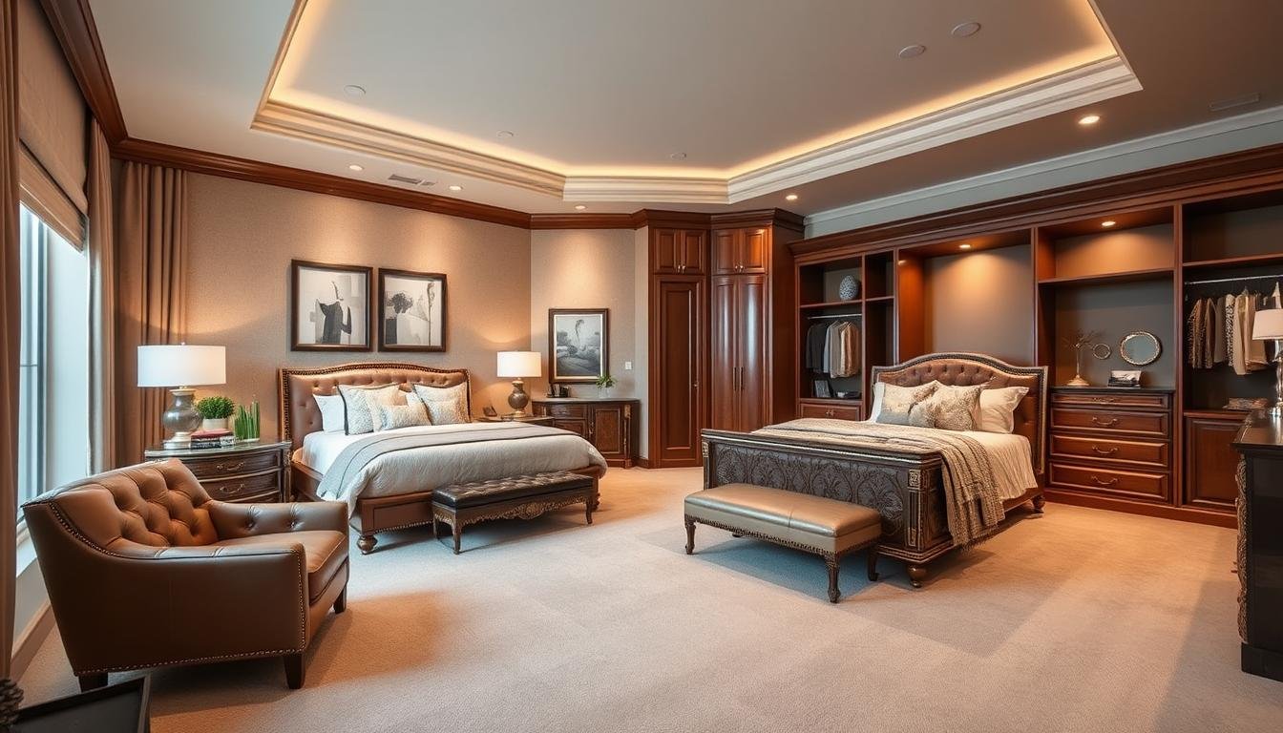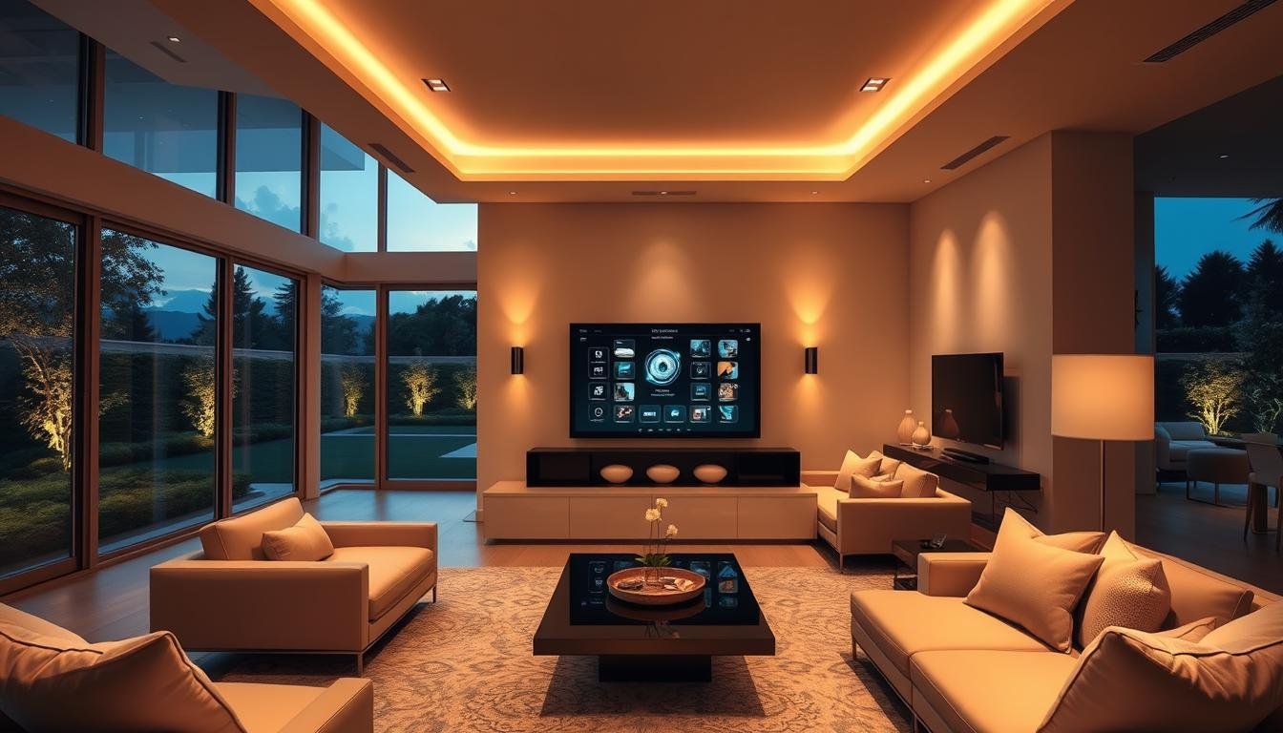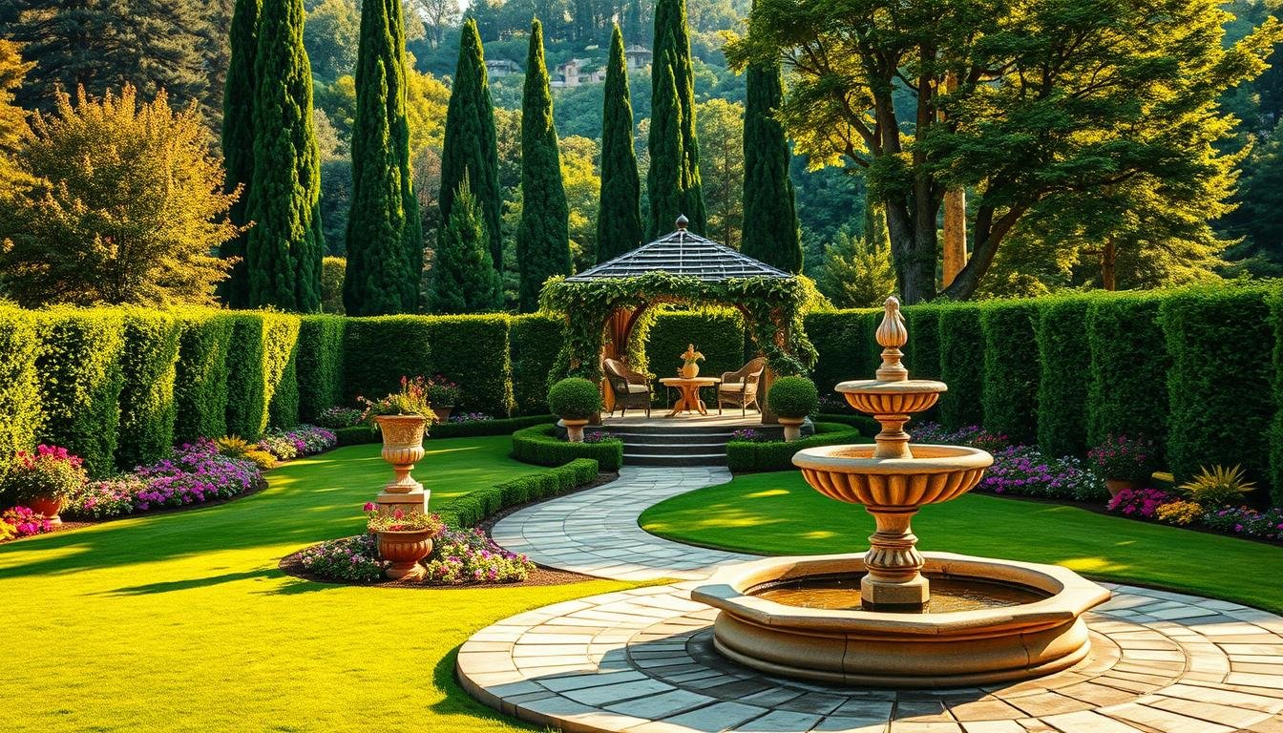What if you could transform your home into a stylish, practical space without stretching time or money beyond reach?
We present clear, practical approaches that balance cost and style for every room. Our teams showcase award-winning work with fast turnarounds and reliable value, including projects finished within 45 days and free consultation options for local areas.
From compact flats to family homes, our services turn ideas into a one-plan action. We use 3D previews, space-saving solutions and modular options to add storage and cut waste. That means better decor, smarter layouts, and predictable project timelines.
Expect transparent communication and a dedicated team that aligns your needs with current trends and durable choices. Read on to see how simple decisions stretch every rupee and help you reach your dream interiors with clarity and confidence.
Why Choose Us for Affordable Interior in Bangalore
Choose a partner that blends fast delivery, tested processes, and award-winning aesthetics. We combine measurable quality with clear timelines so your project moves from concept to completion smoothly.
Exceptional value without compromising style
We protect quality while keeping value in focus. Our tested methods use vetted materials, factory finishes, and inspection checklists to cut rework.
We balance contemporary looks with practical finishes that endure daily use and offer durable choices that extend lifecycle value.
Customer-first approach and award-winning expertise
Our interior designers and in-house experts follow a single-point accountability model. You get end-to-end services from consultation to execution and a predictable handover.
- Fast cycles: documented timelines and on-time delivery.
- Value engineering: remove extras while keeping core intent.
- Sustainable sourcing and practical solutions for varied spaces.
| Studio | Warranty | Key strength |
|---|---|---|
| Utopia Interiors | — | 45-day completion, award-winning |
| Dezinepro | 10 years | Customer satisfaction, fast delivery |
| DesignCafe | 25 years | End-to-end, in-house experts |
low budget interior design bangalore: Tailored Services That Fit Your Budget
You get practical plans for each room that respect your preferences and keep costs predictable. We map your requirements first, then build a phased plan so essentials come first and upgrades follow when you are ready.
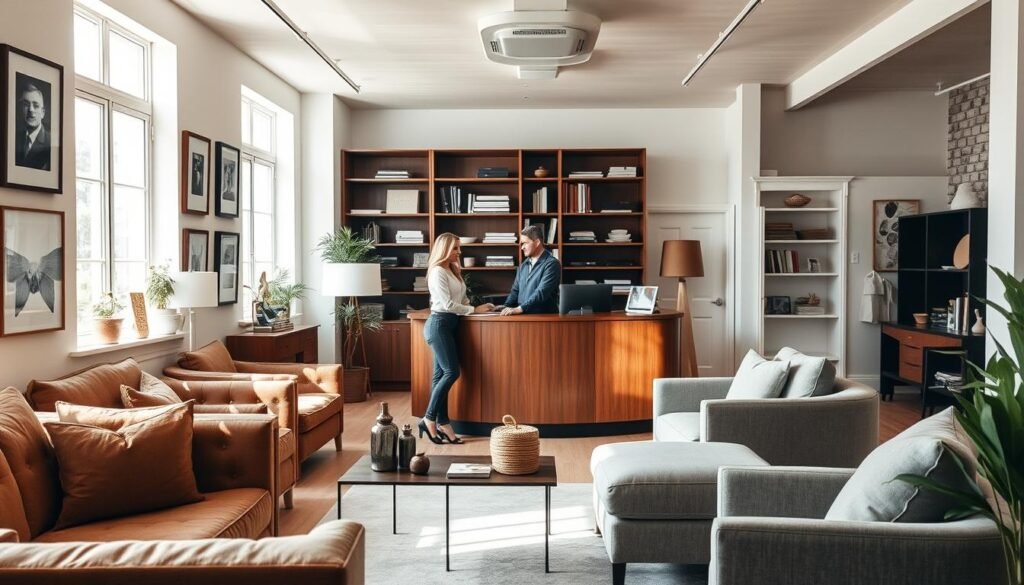
Customized plans for studio, 1BHK, 2BHK, and 3BHK homes
We create packages for studios up to 3BHKs that match your needs and lifestyle. Utopia Interiors offers Classic, Premium, and Luxurious tracks with turnkey services, factory finish, modular kitchens and wardrobes, painting, electrical, and false ceilings.
Transparent scoping, cost control, and value engineering
Dezinepro documents measurements, provides a rate breakup, and issues a free quote based on BHK size and estimated budget. DesignCafe tailors scope by apartment size and adds smart storage where it matters.
- Itemized scoping to prevent scope creep.
- Room-wise solutions: kitchen, wardrobes, TV units, and study areas.
- Real-time cost tracking and guided material upgrades for high-wear surfaces.
| Firm | Core offering | Phased plans |
|---|---|---|
| Utopia Interiors | Turnkey packages, modular kitchen/wardrobe | Yes — Classic to Luxurious |
| Dezinepro | Requirement gathering, itemized quotes | Yes — quote-driven |
| DesignCafe | Room-wise scope, innovative storage | Yes — size-based packages |
Our Process: From Free Consultation to On-Time Handover
We translate your requirements into a staged plan that reduces surprises and saves time. Our workflow keeps checks at each phase so the project stays predictable and transparent.
Book consultation and brief: understanding your needs
We begin with a free consultation to capture your needs, preferences, budget, and timelines. Our team records measurements and notes functional constraints for every space.
Estimate, agreement, and detailed planning
Next we provide a transparent estimate with a rate breakup tied to each work item. After agreement, we schedule tasks, assign an expert project lead, and map dependencies.
3D modeling, production, delivery, and execution
We produce 3D models so you can approve the interior design before on-ground work. Factory production of modular elements ensures consistent finishes.
Delivery is sequenced to site readiness, and execution is supervised with interim inspections. We manage punch lists, issue milestone updates, and close with documented warranties.
- Free consultation to capture requirements and timelines.
- Accurate measurements and itemized estimate with rate breakup.
- 3D visualization before execution and factory production for quality.
- On-site execution supervised by an expert and milestone reporting.
- Handover includes warranties, care guides, and snag closure.
| Firm | Key process highlights | Delivery focus |
|---|---|---|
| Utopia Interiors | Book consultation → estimate → agreement → 3D → factory → execution | 45-day completion, on-site monitoring |
| DesignCafe | Free consultation → 3D visualization → end-to-end installation | On-time completion, client approvals before work |
| Dezinepro | Define objectives → measurements → plan presentation → execution | Plan-driven delivery, punctual handover |
Space Optimization and Multifunctional Design
Thoughtful layouts free circulation, boost natural light, and make compact homes feel larger. We focus on simple moves that change how a space works for daily life.
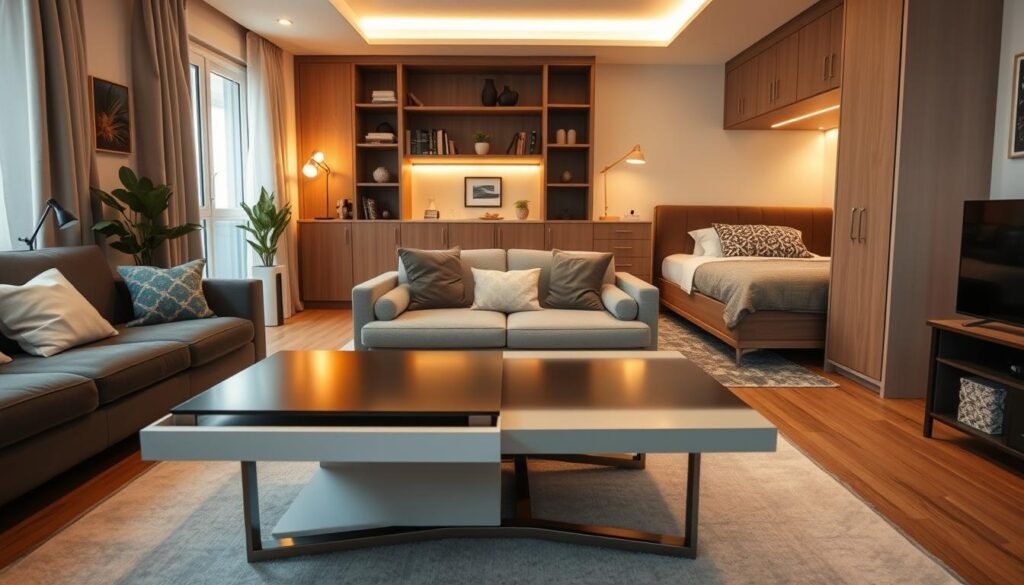
Smart layouts for compact Bengaluru apartments
We plan multifunctional layouts that prioritize walkways, sightlines, and furniture zoning. Our approach keeps areas flexible so rooms serve multiple uses—living, work, and storage—without crowding.
Innovative storage: skirting drawers, magic corners, appliance garages
DesignCafe’s systems—skirting drawers, pantry pull-outs, appliance garages, janitor units, hidden bar cabinets, and D-carousel units—can add up to 20% extra storage. We map routines to storage spots at the entry, kitchen, and bedroom to reduce clutter.
- Vertical elements: tall cabinets, lofts, and niche shelving to use volume, not floor area.
- Furniture with integrated storage, foldable tables, and wall-mounted desks for flexibility.
- Mirrored surfaces and lighter elements to visually expand tight spaces.
| Storage Element | Where to Use | Primary Benefit | Estimated Gain |
|---|---|---|---|
| Skirting drawers | Living, bedroom | Uses toe-kick space | +6–8% storage |
| Magic corner / D-carousel | Kitchen corners | Access hidden corners easily | +4–6% storage |
| Appliance garage / pantry pull-out | Kitchen, utility | Keeps counters clear, easy access | +6–8% storage |
We validate ergonomics so doors open freely and appliances are reachable. Before-and-after 3D views confirm the plan and show how small interventions deliver big improvements in functionality and flow.
Budget-Friendly Modular Kitchen Solutions
Modular kitchens bring factory precision and quick installation to your cooking space. We focus on layouts that improve workflow and storage while keeping the overall project predictable.
Two-tone palettes and durable finishes
Two-tone kitchens are a 2025 trend for good reason. A contrasting upper and lower palette gives a modern look while letting us use economical finishes where it matters most.
Functional accessories for efficiency
We specify smart fittings—magic corners, lift-up shutters, drawer organizers—that boost functionality without raising design cost. Under-cabinet lighting and task lighting add safety and clarity for meal prep.
- Optimized working triangles for daily cooking flow.
- Material choices for shutters, carcasses, and countertops balanced for cost and maintenance.
- Precise appliance niches and power-point planning to avoid on-site fixes.
| Feature | Benefit | Who provides |
|---|---|---|
| Factory-finished modules | Faster install, consistent finish | Utopia Interiors |
| Two-tone palettes | Modern look, cost control | DesignCafe |
| Corner units & lift-up shutters | Improved access, more storage | Dezinepro |
We align scope to your budget and prioritize high-touch areas first. Our designers present 3D elevations and material boards so you can approve choices confidently before we start work.
Material Choices That Balance Cost and Quality
Smart selections for surfaces and furniture stretch value and keep maintenance simple. We guide choices that suit your lifestyle and the local climate while keeping a sensible budget.

We prefer locally sourced and eco-friendly materials when they match performance needs. Utopia Interiors often suggests upcycled elements and energy-efficient finishes. DesignCafe favors natural wood and warm textures for lasting appeal. Dezinepro focuses on professional quality at sensible prices.
Eco-friendly, locally sourced, and upcycled options
We choose materials that improve indoor air quality and resist moisture and heat. Samples and mockups help validate color, texture, and light response before we commit.
Where to save vs. where to invest for long-term value
- Save on secondary carcass finishes and decorative trims.
- Invest in durable hardware, high-wear countertops, and resilient flooring in kitchens and baths.
- Right-size specs by space so you only pay for what matters most.
| Material | Where to Use | Why Choose |
|---|---|---|
| Engineered wood | Wardrobes, TV units | Stable in humid climates, cost-effective |
| Granite/composite countertop | Kitchen counters | Durable, heat and moisture resistant |
| Upcycled reclaimed wood | Feature furniture, shelving | Eco-friendly, unique character |
| Low-VOC paint | All rooms | Better indoor air quality, easy refresh |
We benchmark vendors for quality, warranties, and repair support. Our designers tailor every choice to your preferences so finishes age gracefully and deliver long-term value.
Lighting and False Ceiling Ideas on a Budget
Well-planned light and ceiling details give a polished look without excess spend. We focus on layered fixtures that bring ambience and clear task light to each room.
Energy-efficient lighting plans for ambiance and savings
We craft ambient, task, and accent layers so every corner works for daily life. LED fixtures, dimmers, and motion sensors cut power use and improve control.
False ceiling work integrates clean lighting channels and light coves without heavy build-up. Simple trims and shallow coves create a premium feel while keeping material and labour cost in check.
Our designers set fixture temperature and CRI by zone so cooking, reading, and relaxing feel right. We also route wiring and switch positions to reduce rework and speed up installation.
- Easy-maintenance fixtures suited to Indian cooking and dust conditions.
- Coordination with furniture layout to optimise useful light across the space.
- Clear circuit diagrams and wattage plans to predict monthly use and expenses.
| Solution | Typical Use | Primary Benefit |
|---|---|---|
| Cove + strip LED | Living room ceiling | Soft ambient glow, low energy |
| Task downlights | Kitchen, study | Focused work light, high CRI |
| Sensor + dimmer | Corridors, toilets | Power savings, user control |
Turnkey Execution with Quality Assurance
Our teams turn plans into finished spaces by aligning factory precision with careful site supervision. We manage the full execution so the project moves on time and to spec.
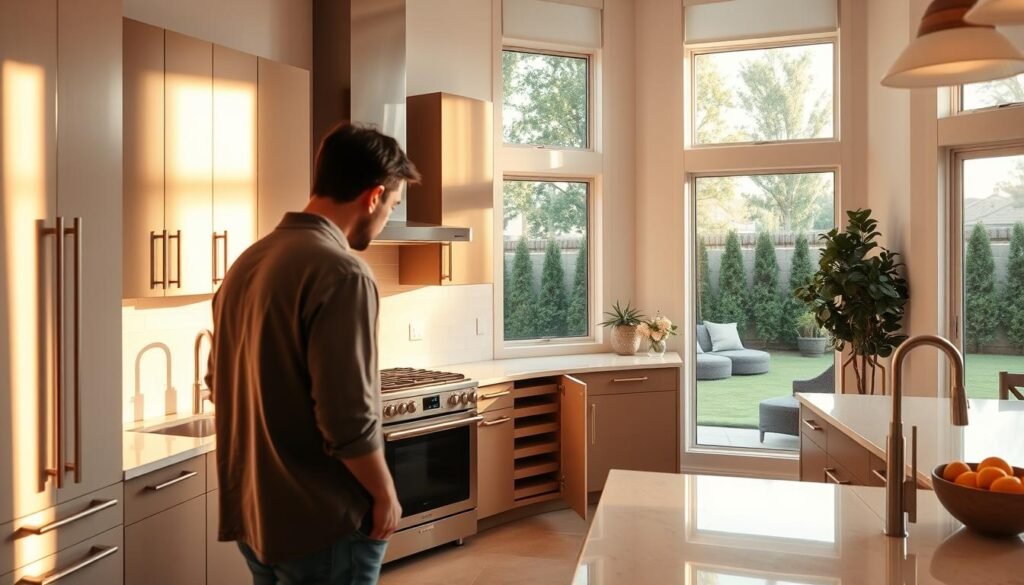
Factory-finish carpentry and on-site supervision
We use factory-finish carpentry to reduce on-site variation and speed installation. An expert site team supervises daily work and matches installations to drawings and material specs.
Interiors are protected during installation to avoid damage. We coordinate vendors so deliveries sync and the schedule stays intact.
Warranties and post-handover support
Quality checkpoints cover measurements, levels, hardware, and finishes before signoff. Our designers remain available until handover to resolve field issues fast.
- Documented schedule and clear QA checkpoints.
- Captured as-built details and maintenance guides for future upgrades.
- Post-handover service calls, warranties, and minor adjustments.
| Firm | Key promise | Warranty / Time |
|---|---|---|
| Utopia Interiors | Factory finish, monitored execution | 45-day completion |
| Dezinepro | Fast delivery, detailed finishing | 10-year warranty |
| DesignCafe | End-to-end install, award quality | 25-year warranty |
Current Design Trends in Bengaluru Homes
Bengaluru homes are embracing calm palettes and flexible spaces that suit modern urban life.
We favour neutral color schemes and natural materials to create warm, timeless interiors. These choices keep repaint and maintenance cost reasonable and make rooms feel cohesive.
Neutral palettes, natural materials, and traditional accents
Neutral palettes give a quiet, upscale feel while allowing accents to stand out. Natural materials like wood and stone add texture and warmth.
Traditional elements—antique lighting, vintage upholstery, or a wooden swing—add cultural depth without overwhelming a modern house.
Multi-functional WFH nooks for urban living
We design compact work-from-home corners that combine storage, focused lighting, and visual privacy. These nooks fit into living areas, bedrooms, or corners of an open plan.
- Two-tone kitchens remain a leading trend for balanced contrast and practicality.
- Natural materials and textures bring warmth and long-term appeal.
- Traditional accents provide character while keeping rooms adaptable.
- WFH nooks are sized to suit room proportions and daylighting.
| Trend | Typical Element | Primary Benefit |
|---|---|---|
| Neutral palettes | Soft greys, warm beiges | Low maintenance and timeless appeal |
| Two-tone kitchens | Contrasting upper/lower cabinets | Visual interest with simple material swaps |
| WFH nooks | Integrated desk, storage, lighting | Efficient use of small spaces |
Our designers adapt trends to each room’s daylight, ventilation, and proportions. We recommend adopting elements at the right scale so every space feels balanced and easy to update over time.
Pricing Guide: What to Expect for Different Home Sizes
A practical price map helps us match materials and timelines to your needs. Below we outline typical ranges and the main drivers that change the final cost of a project.
Typical ranges for 2BHK and 3BHK
For a standard modern finish, expect a 2BHK to start around Rs 5–7 lakh. A 3BHK commonly ranges from Rs 7–12 lakh. These figures cover common scopes like modular kitchens, wardrobes, painting, and basic electrical work.
How materials and customization impact final costs
Premium materials, custom joinery, and unique fittings increase the design cost and add weeks to timelines. We recommend phased upgrades if cash flow or time is a constraint.
Our interior design services include transparent BOQs so you can track spend by category. Designers propose alternates at different price points to meet your requirements.
| Home Size | Baseline Range (INR) | Price Drivers | Typical Timeline |
|---|---|---|---|
| 2BHK | 5–7 lakh | Standard materials, modular kitchen | 30–45 days |
| 3BHK | 7–12 lakh | Customization, premium finishes | 45–75 days |
| Key variables | — | Site readiness, specialist furniture | May extend timeline |
- We align the plan to your house layout to avoid needless extras.
- Phased plans balance immediate needs with long-term goals.
- We factor site conditions so the quoted cost stays realistic.
Room-Wise Budget Interior Design Services
We prioritise practical solutions for living, sleeping, and play areas so your home stays organised. Each room is planned to improve flow and storage while keeping finishes easy to maintain.
Living room and dining
Living and dining areas get compact TV units, simple wall paneling, and curated decor to anchor the space. DesignCafe solutions include bookshelves, a crockery nook, and a small bar setup that doubles as storage.
Bedroom
Bedrooms feature modular wardrobes, storage beds, and study units to maximise usable space. Utopia Interiors supplies modular wardrobe systems, painting, and electrical services to complete a practical room package.
Kids’ room
We specify safety-led storage with rounded edges and playful finishes. Storage is planned by activity—study, toys, and clothes—so the room is easy to keep tidy and safe.
- Scale furniture to the room so circulation stays free.
- Add layered lighting that is energy efficient and low maintenance.
- Use false ceiling selectively to manage wiring and subtle lighting.
- Sync kitchen colorways with living areas for a cohesive home look.
- Designers provide simple upkeep tips for high-use family zones.
| Area | Typical items | Primary benefit |
|---|---|---|
| Living/Dining | TV unit, wall panel, shelving | Defined media and display zones |
| Bedroom | Modular wardrobe, storage bed, study | Optimised clothing and workspace |
| Kids’ room | Activity storage, rounded furniture | Safe, organised play area |
Portfolio and Bengaluru Coverage
Our portfolio shows how practical choices lift everyday homes across city neighbourhoods. We present completed projects that reflect real timelines and consistent work quality.
Recent projects across Sarjapur Road, Whitefield, HSR, and beyond
We have active projects by Utopia Interiors in Sarjapur Road and several 2BHK and 3BHK homes across Whitefield, HSR Layout, and Jakkur. DesignCafe operates studios on St. Marks Road, Whitefield (Ascendas Park Square Mall), HSR Sector 7, and Jakkur (MCECHS Phase 2).
Visit our partner studios Tuesday through Sunday to review materials and mockups. Call DesignCafe at 080-68065000 to schedule a walkthrough or book a visit with our team.
- Completed projects across Sarjapur Road, Whitefield, HSR Layout, Jakkur, and more.
- Our interior designers and site team cover the city for faster coordination and on-time work.
- Case studies show before/after visuals, timelines, and adaptable services for apartments and independent homes.
- An expert coordinator keeps communication clear and aligns visits with your availability.
| Studio / Presence | Coverage | Contact / Timings |
|---|---|---|
| Utopia Interiors | Sarjapur Road & nearby areas | Project coordination citywide |
| DesignCafe | St. Marks Rd, Whitefield, HSR, Jakkur | Visit Tue–Sun • 080-68065000 |
| Our team | All Bengaluru neighbourhoods | On-site visits, case studies, timelines |
Get Started: Free Design Consultation and Instant Estimates
Kick off with a quick chat so our team can translate your needs into an actionable plan. We offer a free consultation to scope rooms, set priorities, and share an instant, room-wise estimate.
Visit our Bengaluru studios or book a virtual meeting
Come to St. Marks Road, Whitefield ITPL (Ascendas Park Square Mall), HSR Layout, or Jakkur to review samples and meet our experts. Call DesignCafe at 080-68065000 to book a slot.
Choose in-person or virtual sessions based on your schedule. We consolidate selections in guided meetings so you save time and avoid repeated decisions.
See your home in 3D before execution
Preview the plan in 3D and approve layouts before any on-site work starts. Utopia Interiors often pairs a seasonal “Get A Free Quote – 30% OFF” offer with its consult-to-execution flow.
Dezinepro captures BHK, budget, and start timeline via a free quote form so you get a tailored proposal quickly.
| Provider | Offer | Key benefit |
|---|---|---|
| DesignCafe | Free consultation • 3D previews | Studio visits • call 080-68065000 |
| Utopia Interiors | Free quote • seasonal 30% OFF | Structured consult → execution |
| Dezinepro | Free quote form | Instant estimate by BHK & budget |
Start now and move one step closer to your dream home with a clear plan, firm timelines, and a single-point contact for smooth execution.
Conclusion
Our goal is a focused plan—right materials, clear timelines, and targeted upgrades—that delivers lasting value for your house.
We recap how our interior design approach couples value engineering, award-winning aesthetics, and fast delivery (some projects finish in 45 days). Our interior designers guide choices for kitchens, wardrobes, and clever storage so you get visible impact for the cost.
You gain clarity on services, timelines, and warranties—Dezinepro’s 10-year and DesignCafe’s 25-year covers—and transparent project tracking. Take advantage of free consultations and 3D previews to move from idea to execution with confidence.
Visit our studios, compare samples, and let our designers tailor a plan to your preferences. Together we can make your dream spaces real—on time, on budget, and built to last.

