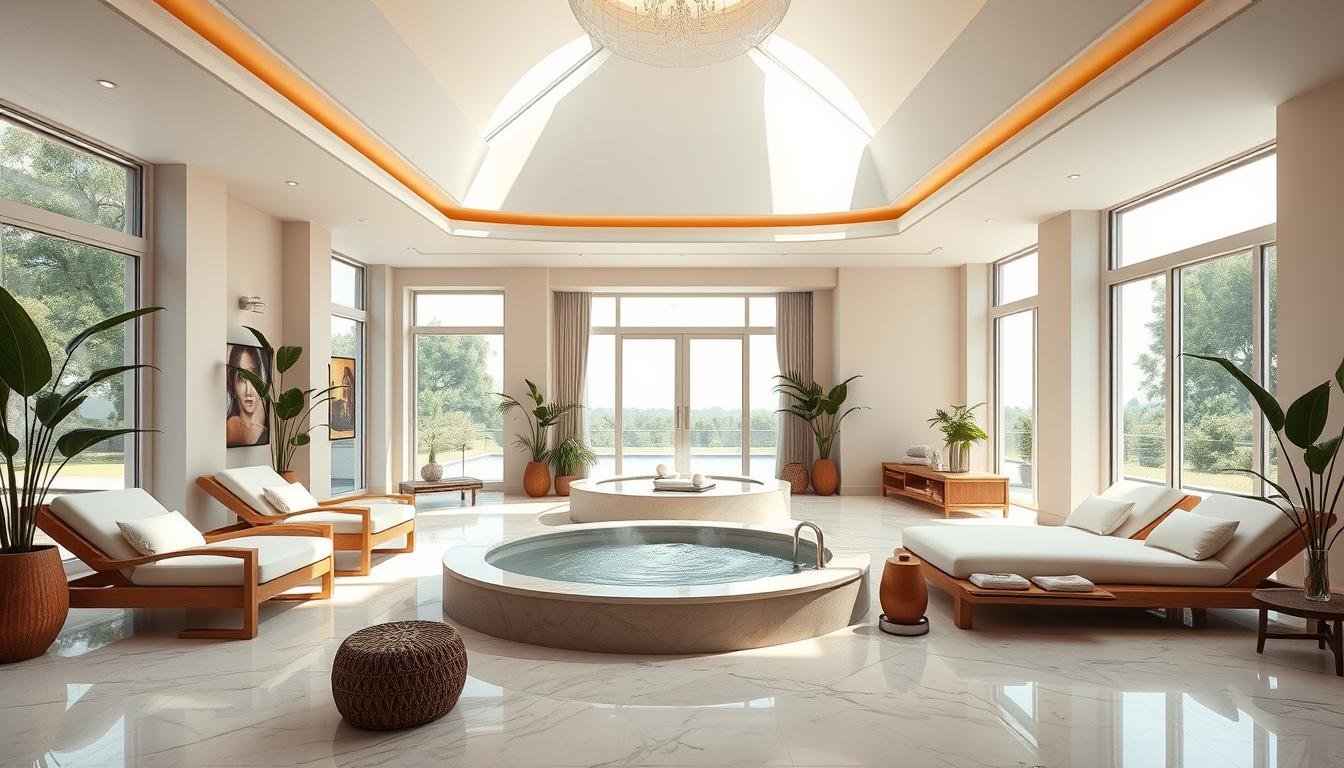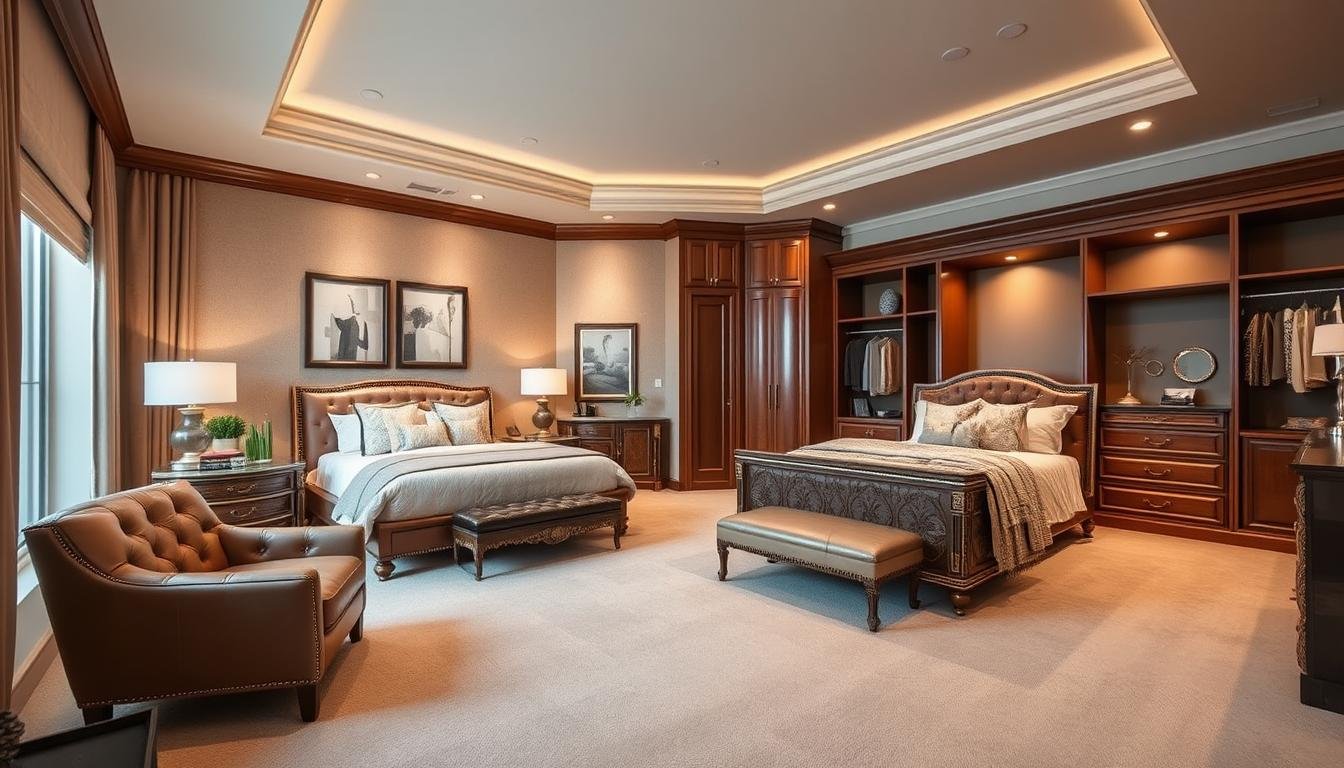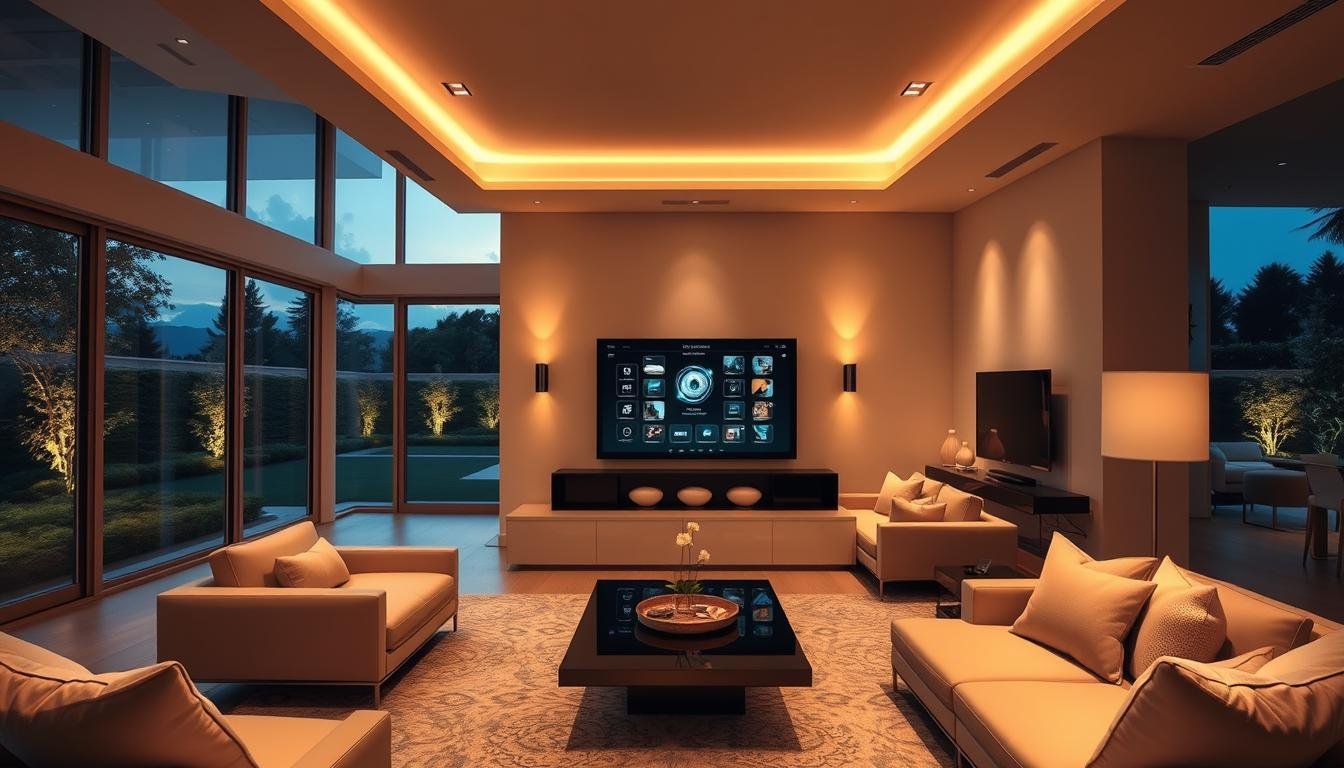Can a compact plan truly feel bright, airy, and energy efficient without costly retrofits?
We believe it can. In this guide we show how daylight and smart openings reshape comfort, mood, and energy use in Indian homes.
We outline why sun direction matters here: north and east give softer, useful sunlight, while west and south need careful shading to avoid heat and glare.
Our approach translates orientation, window strategy, and simple interior moves into steps you can apply on tight plots.
Expect practical tactics—aligning windows and doors, adding vertical apertures and skylights, and placing an east-facing kitchen or a north-lit living zone—to push light deep into rooms.
We also cover health gains, lower daytime electricity use, and ways to curb damp and pests by improving daylight access.
Why Natural Light Matters Today for Small Indian Homes
Bringing more daylight into compact Indian homes transforms health, energy use, and how rooms feel. We see clear gains: better circadian rhythms, improved mood, and vitamin D support for families who spend most of their time indoors.
Daylight cuts daytime electricity by reducing fixture use and supports passive comfort when paired with shading and ventilation. It also improves visual quality—colors read truer and floors and surfaces reveal texture—so living spaces feel larger and more inviting.

| Benefit | What it does | Impact for compact homes |
|---|---|---|
| Health | Regulates sleep cycles, boosts mood, vitamin D | Better family well-being, fewer sick days |
| Energy | Reduces artificial lighting needs | Lower electricity bills, smaller carbon footprint |
| Durability | Reduces damp and mold risk | Longer-lasting finishes, improved indoor air |
We treat daylight as a core design element, not an afterthought. Even on narrow plots or close to neighbors, high apertures, clerestories, and wells can bring useful light into core areas while keeping comfort and energy priorities front and center.
Plan First: Orientation, Floor Plans, and Room Zoning
A clear plan lets us use each hour of daylight where it helps most. Start by mapping the sun path on your site; this tells us where to soften north gains, manage harsher south and west exposure, and capture east rays in the morning.
Reading India’s Sun Path: Soften North, Manage South/West, Leverage East
North-facing openings give steady ambient light with minimal heat. We favor larger windows on that side to brighten living zones.
East-facing windows work well for morning kitchens and work nooks; they warm early without late heat. For south and west sides, we limit openings or add shades to control glare and heat.
Room Placement by Time of Use: Kitchen and Living vs. Bedrooms
We place living rooms and the kitchen where day activity is highest—ideally toward the north or east side of the home. Bedrooms sit toward south or west so they remain cool by day and cozy at night.
Depth and Daylight: Applying the Daylight Thumb Rule to Small Rooms
Use the Daylight Thumb Rule: Maximum depth = 2.5 × (lintel height − sill or task height). This keeps rooms shallow enough to avoid dark cores that need artificial lighting.
- Align windows and doors across rooms to pull daylight deeper through clear sightlines.
- Open plans or translucent partitions help transmit light while keeping privacy.
- Add vertical voids, skylights, or light shafts to bring daylight into stairwells and passages.
| Orientation | Best rooms | Strategy |
|---|---|---|
| North | Living, study | Wider windows, steady ambient light |
| East | Kitchen, morning nook | Controlled openings, clerestory for early warmth |
| South/West | Bedrooms, service areas | Smaller or shaded windows, thermal control |
Windows and Openings That Work Hard: Size, Placement, and Treatments
We use openings to balance brightness, comfort, and privacy in tight urban plots. The right placement and treatment help rooms perform across seasons.
Direction-led strategy
We expand north-facing windows for steady natural light and place east glazing where morning activity needs warmth. On south and west sides we reduce glass, add deeper overhangs, and use exterior screens or vegetation to cut heat and glare.
Clerestory options
High clerestory windows give diffuse illumination without sacrificing privacy. They work well for hallways, bathrooms, and living zones that face narrow streets.
Glare and heat control
Layered treatments work best: jali screens and sheers to diffuse rays, top-down shades to admit skylight while shielding eye level, and select glass or frosted films where sun is harsh.
- Match type to function: picture for views, casement for air, bay for multi-directional daylight.
- Align openings so light travels through rooms and bounces off light-toned walls.
- Detail for durability: drip edges, quality hardware, and easy-clean glass for monsoon and dust.

| Window type | Benefit | Best use |
|---|---|---|
| Picture | Maximizes view and light | Living, north side |
| Casement | Ventilation control | Kitchens, bedrooms |
| Clerestory | Privacy-friendly daylight | Corridors, baths |
Go Vertical: Skylights, Sun Tunnels, and Light Shelves for Tight Plots
Adding roof-level apertures and reflective shelves is one of the most efficient ways to bring day into tight layouts. We rely on vertical strategies where wall openings are limited, so top-entry solutions push usable natural light into core rooms without major plan changes.

Skylights in passages, stairs, and baths
Skylights unlock top light for stairs, corridors, and bathrooms that lack wall windows. We specify frosted glass or integrated screening to soften midday glare and UV.
Modern units with rain sensors and remote shades make skylights weather-ready for the monsoon and quick to control during hot afternoons.
Light wells and sun pipes for deep interiors
Sun tunnels and reflective tubes channel daylight to basements, pantries, and interior powder rooms. Lined with high-reflectance material, these sun pipes deliver steady illumination without heat gain.
Light shelves, reflectors, and roof form
We mount light shelves above eye level to bounce sky onto the ceiling so the whole room receives softer brightness. Reflectors—mirrors or glossy panels—placed opposite openings amplify reach without adding glare.
- Saw-tooth or staggered roofs increase sky exposure on compact plots.
- Combine vertical apertures with cross-ventilation so rising warm air exits at the ceiling plane.
- Plan maintenance: upstands, flashing, and drainage keep openings watertight through seasons.
| Solution | Best use | Benefit |
|---|---|---|
| Skylights | Stairs, baths | Top-down natural light, weather control with sensors |
| Sun pipes | Basements, inner rooms | Reflective tubes bring usable daylight without roof cuts |
| Light shelves | North windows, living areas | Ceiling diffusion for even ambient brightness |
Example: a narrow row house with a stairwell skylight, a sun pipe to a windowless powder room, and a light shelf over the living window gives balanced illumination across the floor. We keep details simple and serviceable so these vertical moves last through Indian seasons.
Interior Finishes, Colors, and Furniture Layouts That Amplify Daylight
Smart material choices and careful furniture placement amplify brightness and improve daily comfort. We focus on finishes and layouts that spread available daylight while keeping glare and heat under control.
Ceilings, Walls, and Floors: Light Tones for Soft, Even Reflection
We specify light-toned ceilings, walls, and floor finishes to increase diffuse reflection. Pale paints and matte floors make each room feel brighter and more open without adding fixtures.
Pair skylights with a white ceiling so top light washes evenly across spaces and reduces contrast between bright patches and dark corners.

Avoiding Glare: Diffuse, Not Mirror-Bright
We avoid mirror-bright surfaces that cause visual discomfort. Instead, we favor eggshell sheens, textured paints, and sheer curtains to diffuse rays gently.
Mirrors, Glass, and Low-Profile Furniture to Keep Paths Clear
Keep furniture low near windows and clear along primary sightlines so daylight can travel across a room. Mirrors placed opposite openings bounce light deeper, but we balance them to prevent hot spots.
- Choose clear glass where transmission matters; use frosted or reeded glass for privacy and diffusion.
- Coordinate textiles and colors: pale floors and curtains brighten living areas; soft mid-tones in bedrooms reduce glare.
- Plan storage to declutter sightlines; simple shelving keeps surfaces reflective and improves mood.
| Element | Recommendation | Benefit |
|---|---|---|
| Ceiling | Light tone, matte | Even top-down spread from skylights |
| Wall | Eggshell or textured paint | Soft reflection, less glare |
| Furniture | Low-profile, slim legs | Unobstructed transmission across the space |
Indian Climate Smarts: Shade, Ventilation, and Passive Solar for Comfort and Energy Savings
We balance sun control and ventilation to cut cooling loads and improve comfort in Indian homes.
Passive solar choices reduce heating and cooling needs. South glazing sized with proper overhangs can add winter warmth and block high summer sun. For west and south exposures we prioritize overhangs, fins, vegetation, and jali so interiors stay cooler without losing useful daylight.
We pair passive solar moves with ventilation. Operable windows placed for cross-breezes and stack-effect openings near stairs evacuate heat. Top-down shades and diffusing glass deliver privacy-friendly illumination on street-facing facades.
- Right-size south glazing with calculated overhangs to capture low winter sun and block summer angles.
- Use operable windows and vents to combine cooling airflow with steady daylighting.
- Choose durable screens and easy-clean shading so performance lasts through dust and monsoon seasons.
| Area / Climate | Primary strategy | Benefit | Key detail |
|---|---|---|---|
| Coastal (humid) | Cross-ventilation, shaded openings | Lower indoor humidity, less cooling energy | Operable windows, screened vents |
| Hot-dry | Deep overhangs, courtyards | Reduced heat gain, usable daylight | Light shelves, vegetative shading |
| Temperate hills | Right-sized south glass, minimal shading | Winter solar gain, passive heating | Compact glazing with thermal breaks |
| Dense urban areas | Diffusing glass, top-down shades | Privacy-friendly light, lower artificial lighting hours | Frosted glass and jali screens |
All strategies aim to reduce artificial lighting hours and cut energy use. We verify that window placement, shading, and airflow work together for each location and area, not against each other.
natural light small house design: A Practical, Room-by-Room Action Plan
A room-by-room checklist helps us turn everyday tweaks into lasting savings on electricity and comfort. We focus on fast wins you can do in a day and modest upgrades to phase into future plans.
Quick Wins This Week: De-clutter, Rehang Curtains, Add Reflectors
Start by clearing window sills and pulling furniture back from openings so daylight travels farther into rooms. Rehang sheers higher and wider to expose more glazing and lift visual ceilings.
Add a mirror or reflective panel opposite a window to bounce sky into darker areas. Use top-down shades to keep privacy while admitting sky light during busy hours.
- Declutter window areas and move tall furniture away from sightlines.
- Raise curtain rods, use sheer fabrics, and open blinds each morning.
- Install a mirror or glossy panel across from a window to amplify brightness.
- Upgrade bulbs only after maximizing day sources to cut electricity use.
Small-Home Examples: East-Facing Kitchen, North-Lit Living, Buffered West Walls
Place active spaces where the sun helps: a morning kitchen on the east, a living area on the north for steady ambient illumination, and service rooms or storage along buffered west walls.
| Area | Strategy | Benefit |
|---|---|---|
| Kitchen (east) | Clerestory or east window | Fresh morning light, less need for morning lamps |
| Living (north) | Wide high window + light shelf | Even brightness across the room |
| West walls | Shading, lighter exterior finish | Reduced heat gain and glare |
For windowless areas, test a sun tunnel or a reflective tube before larger work. Keep a short checklist and weekly tasks so our natural light home keeps improving in clear, measured ways.
Conclusion
Good daylight planning turns modest footprints into healthy, energy-smart living zones.
We close by restating the role of natural light as a core design element that lifts a natural light house beyond looks into daily comfort and health. The benefits are clear: lower daytime lighting needs, better mood and sleep, and rooms that feel larger and brighter.
Practical moves matter. Orient windows by sun path, use clerestories, skylights with rain sensors, sun pipes, and light shelves. Diffusing treatments, overhangs, and top-down shades control glare and privacy. Apply the Daylight Thumb Rule to manage room depth and wall placements in dense sites.
Start in phases: plan orientation, optimize openings, add vertical apertures where walls are limited, and tune colors and finishes. Keep habits—clear sills, adjust drapes, clean glazing—so gains last across the day and seasons. We design with light as a continuous process, adapting as living patterns change.




