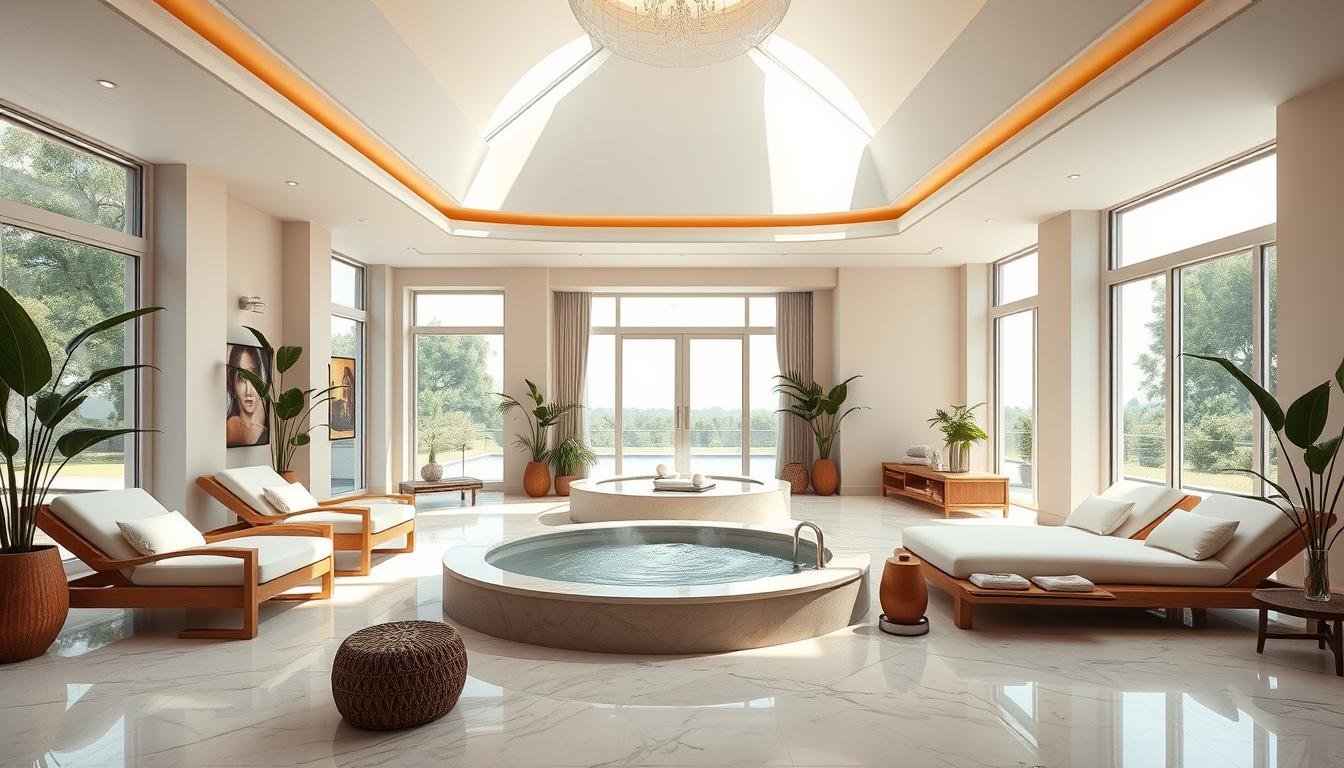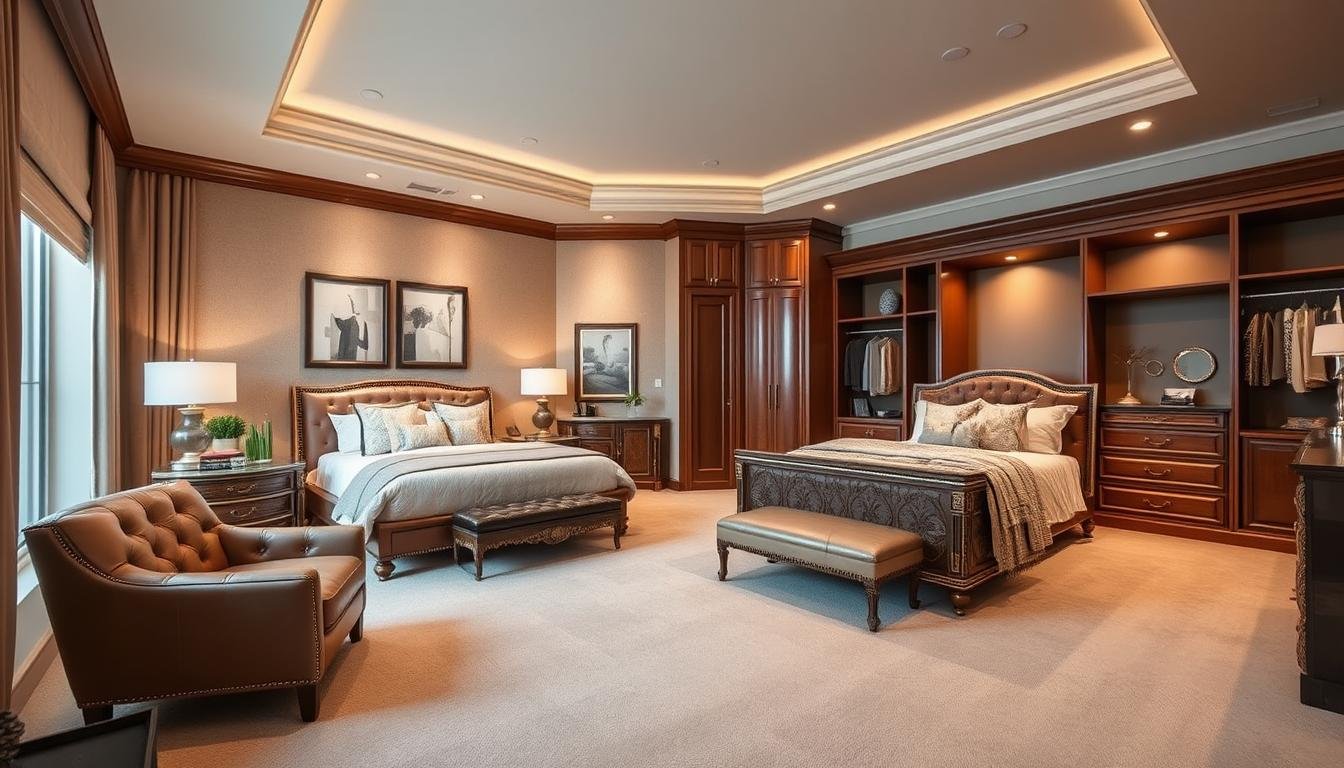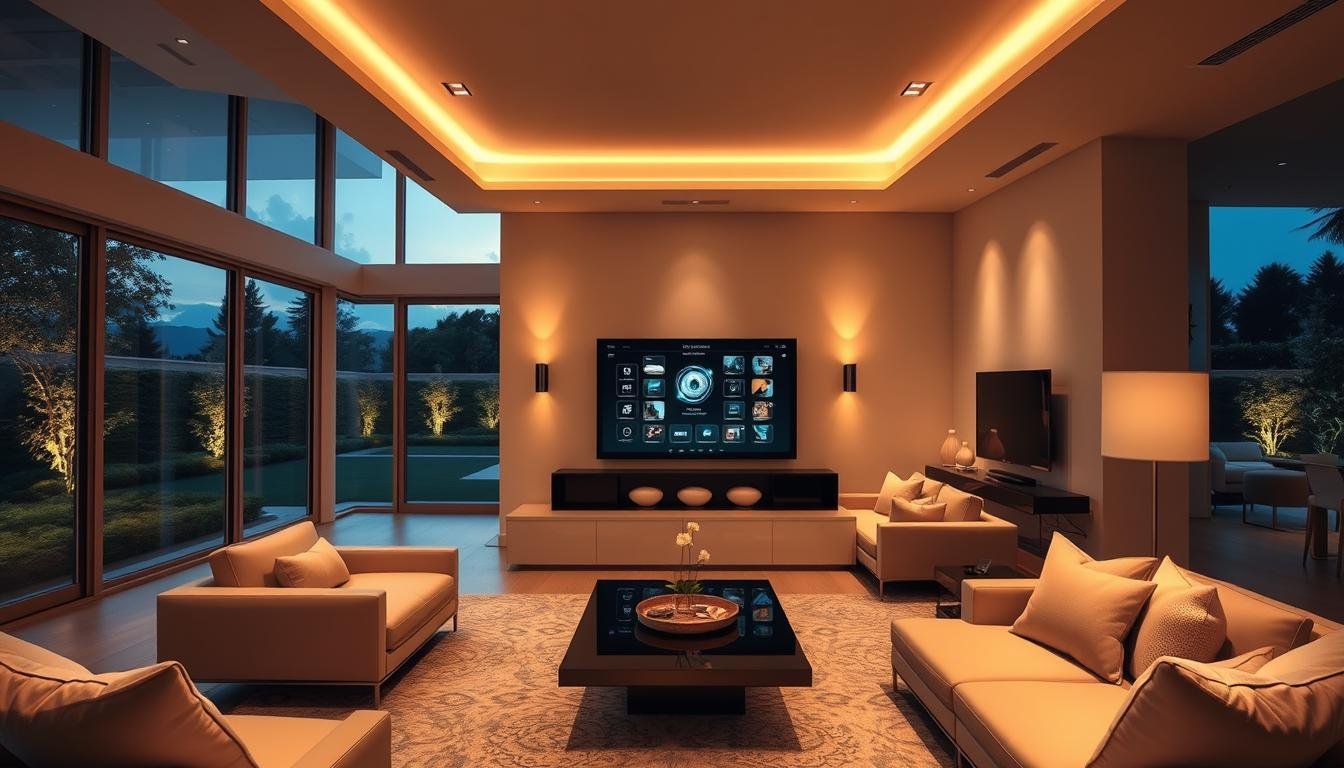We set the stage: our goal is to show how to reduce costs while keeping high quality for a house in India. We use local numbers so you can act from day one.
Current per sq. ft. benchmarks range roughly ₹1,465–₹2,500, and a 30×40 (1,200 sq.) home often lands near 35–50 lakhs excluding land. Up to 20% of budgets slip away through avoidable mistakes, and disciplined planning recovers much of that loss.
We explain the key factors that push costs up — material swings, labor availability, statutory fees — and how clearer scopes, fixed allowances, and smart procurement limit surprises. Our approach ties plot choice, soil and structural decisions, and vendor selection to real savings.
Read on for a practical sequence: planning, design rationalization, procurement, and tight execution that together build dream value without cutting quality.
Plan first, save lakhs later: budgeting, approvals, and smart site choices
Start by naming the number of floors and total sq. ft. so the budget matches the brief.
We list a basic floor plan—floors, rooms, and total area—then map that to current local ranges. Using firm inputs stops mid‑project changes that blow up labor and material timelines.
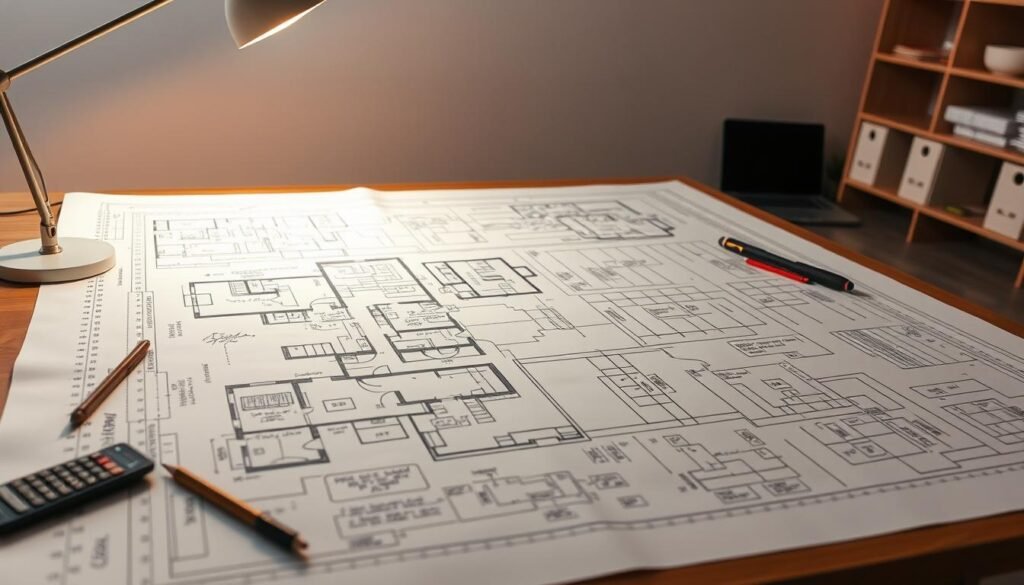
Set realistic pricing and lock the blueprint
Benchmarks: ₹1,465–₹2,060/sq. ft. package; labor ₹230–₹280/sq. ft.; turnkey ₹1,499–₹1,719/sq. ft. We freeze the blueprint and scope to avoid ripple effects across work sequences.
Approvals, plot choice and soil testing
Allocate at least 15% for plan sanction, BWSSB, KEP, and other charges. Missing BBMP BDA approvals can trigger penalties and stoppages.
| Item | Typical Range | Why it matters |
|---|---|---|
| Package sq. ft. | ₹1,465–₹2,060 | Includes GST; sets baseline for budgeting |
| Labor contractor | ₹230–₹280/sq. ft. | Impacts schedule and monthly cash flow |
| Soil test | ₹15,000–₹30,000 | Prevents foundation overruns |
Choose a 30×40 plot with utilities close and a level profile to cut haulage and site prep. We also build a time buffer—weather and approvals may add months, so contingency keeps total costs steady.
Design and materials that cut costs without cutting quality
Good design saves material, time, and long‑term hassle on every house we build. We start by compressing space and standardizing room sizes so finishes and joinery repeat. That lowers waste and speeds work on site.
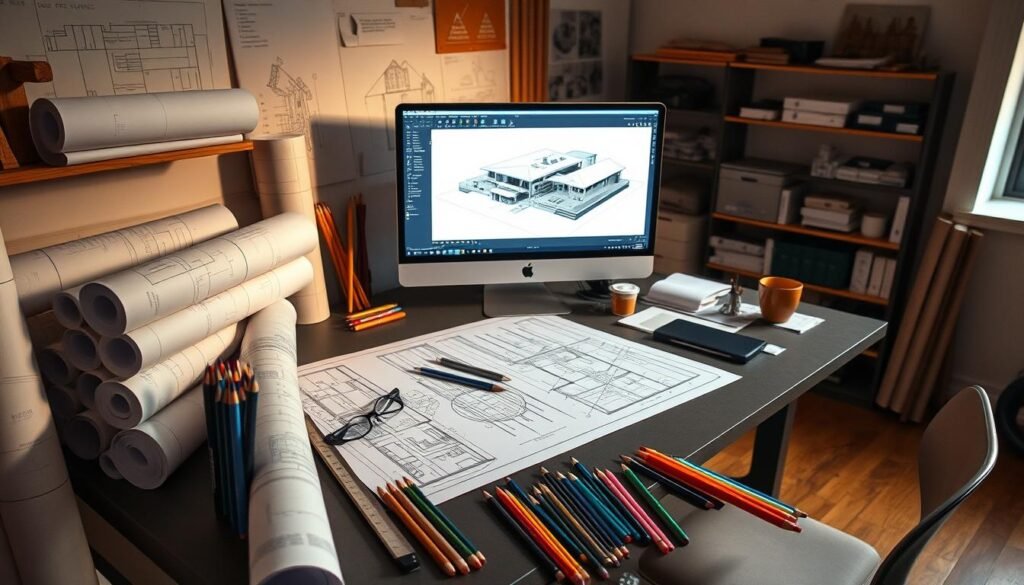
Compact layouts and repeatable rooms
We prefer compact, functional plans with repeatable dimensions. A consistent room width and door schedule reduces off‑cuts and simplifies carpentry.
This approach keeps labor hours steady and protects quality where it matters most.
Local procurement and material choices
We buy from local vendors and lock bulk rates to stabilise input prices. Using fly ash bricks over red bricks and smart tile formats can trim finishing by 10–15% without visual loss.
Practical electrical and finishing decisions
Selective non‑concealed wiring and simple false ceilings cut labor. Lime‑based paints, two coats, and skipping putty unless needed save time and money while keeping durable finishes.
| Item | Value option | Impact |
|---|---|---|
| Wall unit | Fly ash bricks | Lower material price, comparable strength |
| Floor finish | Local tiles vs imported marble | 10–15% lower finishing outlay |
| Plaster | 12mm, 1:4 mix | Meets spec with low rework |
We document every decision and its price in the blueprint and BOQ so value engineering is visible before any sq. ft. is built. This keeps quality intact while we reduce construction risk and overall cost building impacts.
How we reduce construction cost bangalore during execution
On site, clear accountability and smart procurement cut weeks from the schedule and protect quality. We make one team answerable so coordination losses vanish and handoffs stop creating delays.
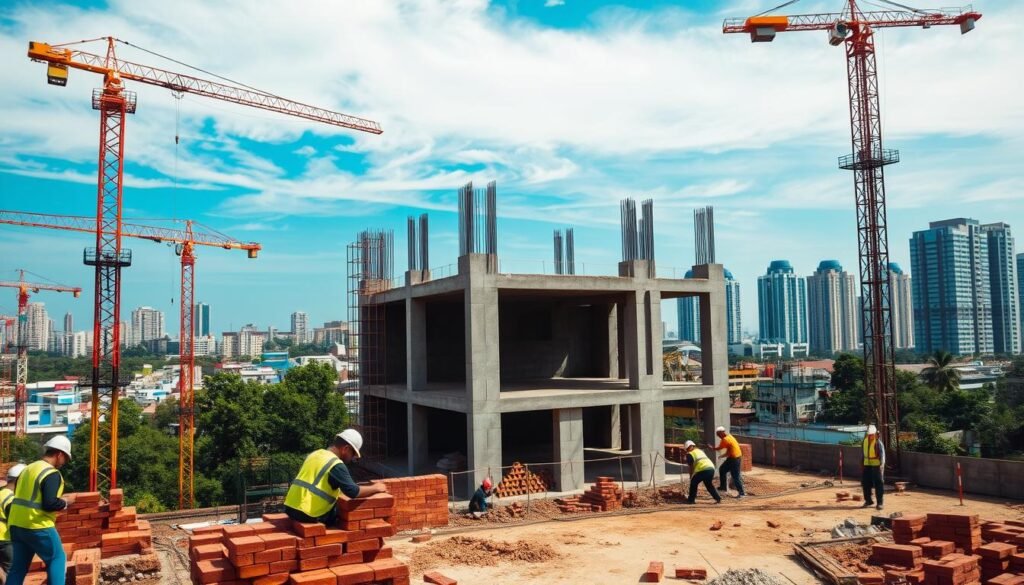
Go turnkey for coordinated teams, fewer delays, and transparent pricing
We appoint a single contractor under a turnkey agreement. This shrinks miscommunication and typically shortens delivery by 2–3 months, saving rent and labor charges and trimming overall costs by 5–10%.
Leverage prefabrication and modern methods to save time and labor
Where suitable, we use prefabricated stair cores, formwork, and service shafts. Prefab reduces on‑site labor, lowers rework, and speeds the project timeline.
Vendor negotiation, cost breakdowns, and supervision to avoid rework
We lock bulk prices for cement, steel, and sand to cut materials by about 5–7%. Our supervisors verify receipts, storage, and deliveries so fake bills and unlicensed trades do not inflate the budget.
- Live, transparent construction cost breakdowns with plumbing and finishes included.
- Weekly look‑ahead schedules to prevent months‑level slips that raise budgets by 5–7%.
- QA checklists and final snagging to protect quality and avoid remedial charges.
| Item | Impact | Typical saving |
|---|---|---|
| Turnkey contractor | Fewer handoffs, faster delivery | 5–10% |
| Bulk procurement | Price stability on core materials | 5–7% |
| Prefabrication | Less labor, lower rework | Time cut by weeks |
Conclusion
Here we pull together the levers that turn plans into a durable, affordable home.
Benchmarks help you set a realistic budget. Typical package rates sit around ₹1,465–₹2,060 per sq. ft., with higher specs up to ₹1,800–₹2,500. A 30×40 build often falls near ₹35–₹50 lakhs excluding land, so use these numbers to compare your plan and budget before you sign.
High‑impact levers include a 15% allocation for approvals and fees, soil testing and right‑sized structure, bulk procurement (5–7%), and a turnkey approach (5–10% savings and 2–3 months faster). Lock the scope and a clear change process to stop scope creep and avoid schedule delays on site.
Final checklist: verify plot readiness, utilities and levels; confirm requirements and drawings; vet vendors; and demand a transparent cost breakdown. Share your plan with us and we will help tailor specifications so you can build your dream home with confidence.

