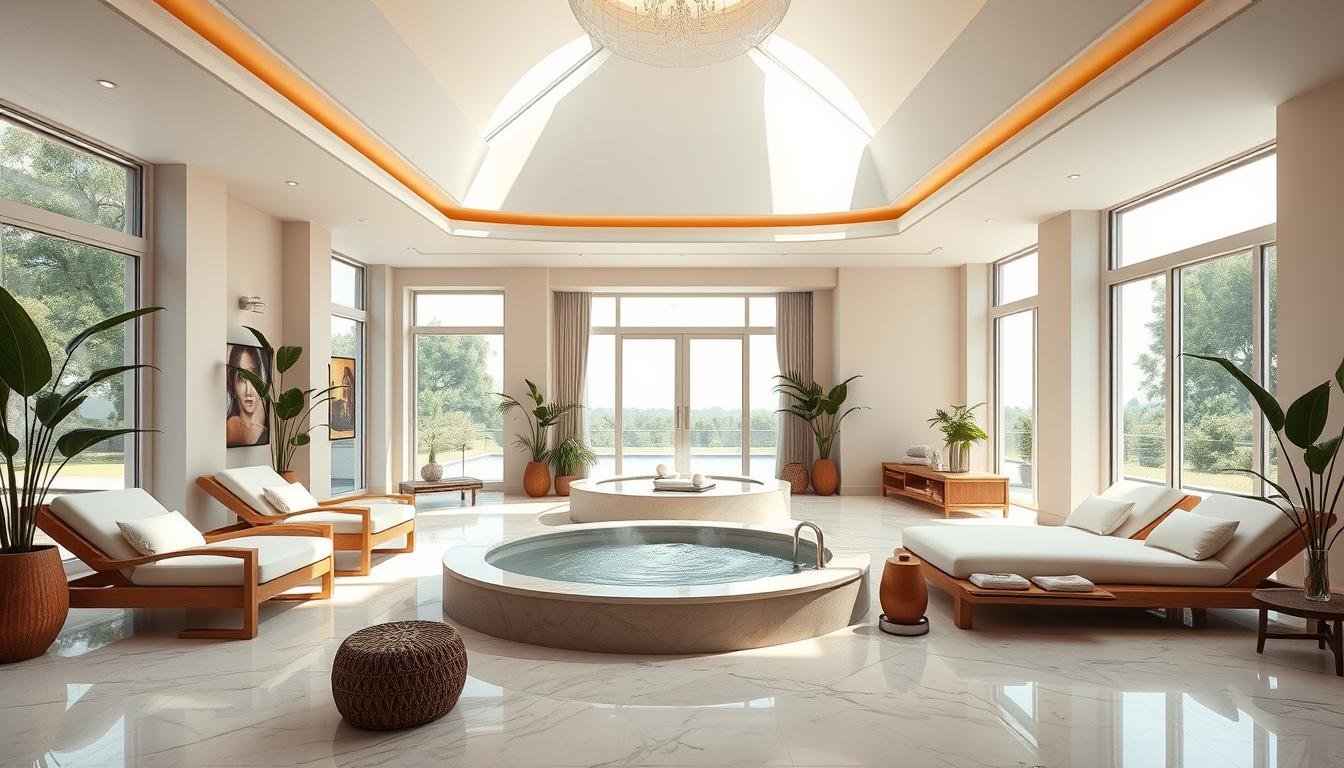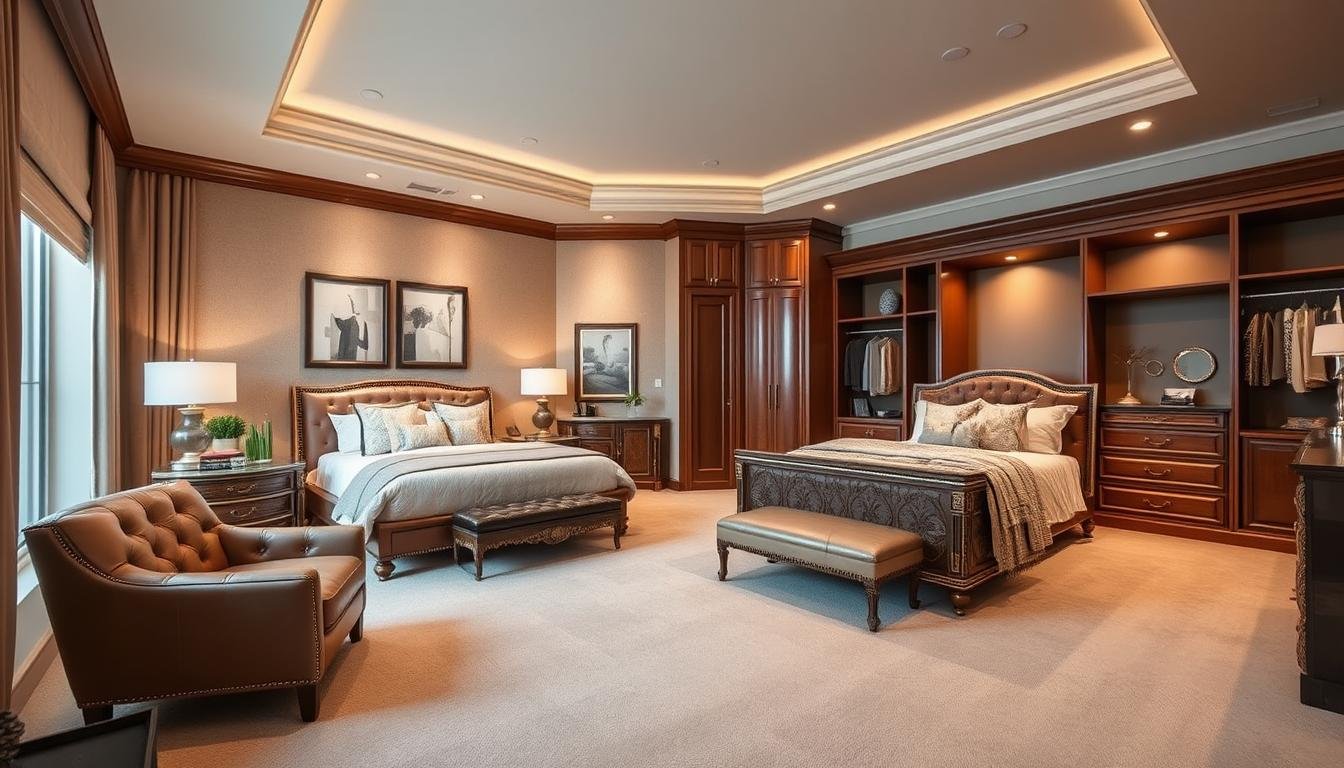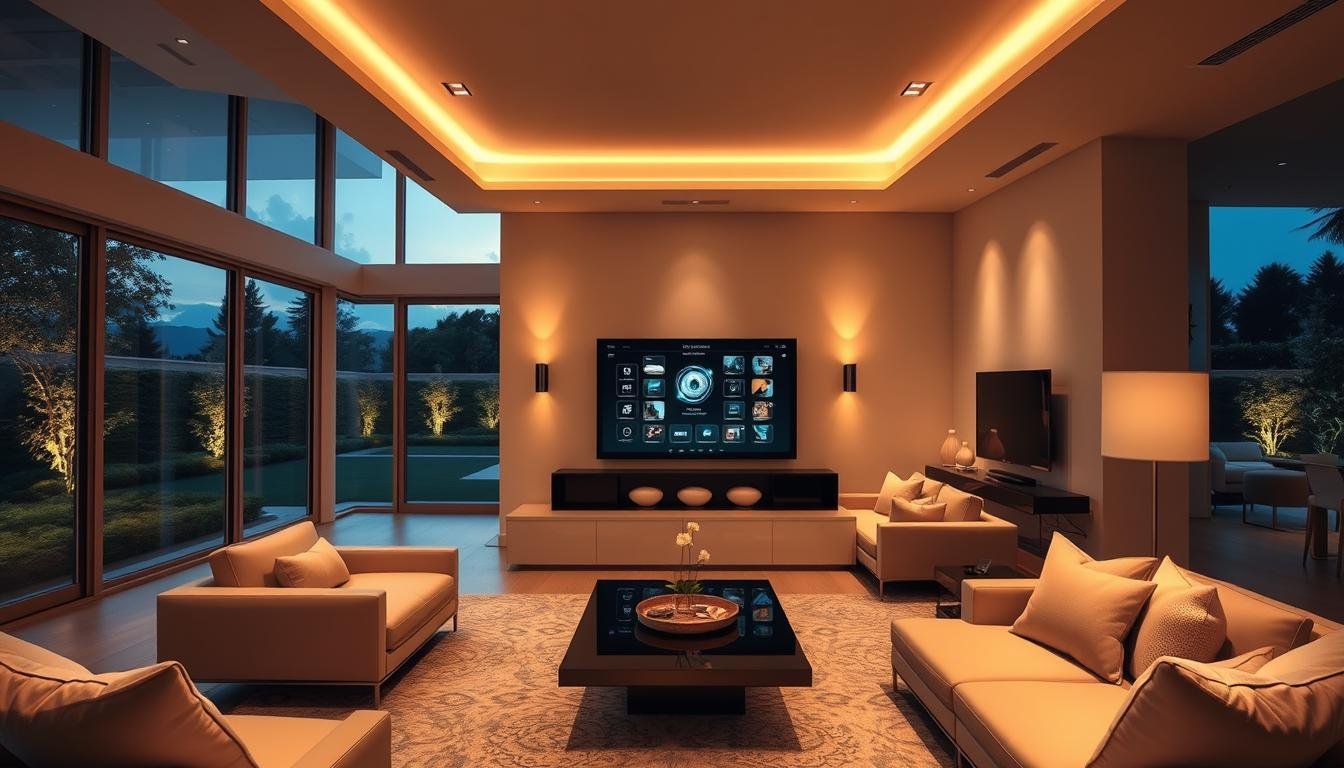Can a modest plot deliver a home that feels roomy, modern, and energy smart?
We believe it can. In this guide we show how intelligent space use turns a compact area into flexible living with open living zones, multipurpose rooms, and clever storage. Our approach balances Vastu-aware layouts with modern style and fast, cost-aware construction.
Expect plans that stretch every square feet with zoning, daylighting, and streamlined circulation. We highlight house plans that fit narrow or irregular plots common in Indian cities, and outline features like large windows, clerestories, rooftop greenery, and energy-efficient systems that cut running costs.
Across these pages we set clear plan principles for floor flow, interior light, and storage so our house and home design advice stays practical. Read on to see plans and designs that turn a limited size into smart, liveable homes.
Why 1000-1500 square feet works for India right now
A 1000–1500 square feet footprint hits a practical sweet spot for many Indian buyers today. We find this size balances cost and lifestyle without feeling cramped.
Construction and monthly bills stay lower in this range, so it suits first‑time buyers, retirees, and compact‑lot owners. Many house plans here use open living zones that flow into the kitchen and dining. That layout reduces wasted circulation and makes the floor feel larger.
Balancing budget, lifestyle, and compact plots
We choose this range to keep EMIs and maintenance manageable while still delivering the rooms most families need. Smart features and energy-ready fixtures cut utility costs over time.
Making every square feet count in urban and tier-2 cities
- Efficient layouts give cross ventilation and natural light on narrow or irregular plots.
- Flexible rooms support multigenerational living, WFH, and guest use without adding footprint.
- Customization — storage walls, balcony additions, alternate baths — tailors plans to climate and family size.
| Benefit | Why it matters | Example |
|---|---|---|
| Cost control | Lower build and running costs | Smaller EMIs, cheaper utilities |
| Flexibility | Adaptable rooms and layouts | Work-from-home room converts to guest room |
| Resale appeal | High demand among young families | Good market liquidity |
Our list of smart small house design 1500 sq ft ideas
We list practical layout ideas that make compact footprints feel generous and highly usable. Each item focuses on daylight, flow, and utility so a plan performs better day to day.
Open-concept living to expand perceived space
Open living-dining layouts with aligned furniture improve sightlines and reduce wasted floor circulation. This simple move makes the interior feel larger without changing the footprint.
Multipurpose rooms that flex from work to guest use
A flexible room with a sofa-cum-bed, sliding partition, and fold-down desk converts from WFH to guest use quickly. This preserves valuable living zones in most house plans.
Galley and L-shaped kitchens with efficient work triangles
Galley or L-shaped kitchens keep the work triangle tight. Full-height pantry pullouts and under-cabinet lighting boost efficiency in limited kitchens.
- Built-in storage: under-stair drawers, wall niches, floor-to-ceiling wardrobes.
- Daylight: large windows, clerestories, light wells.
- Area savers: pocket doors, sliding partitions, stacked utilities.
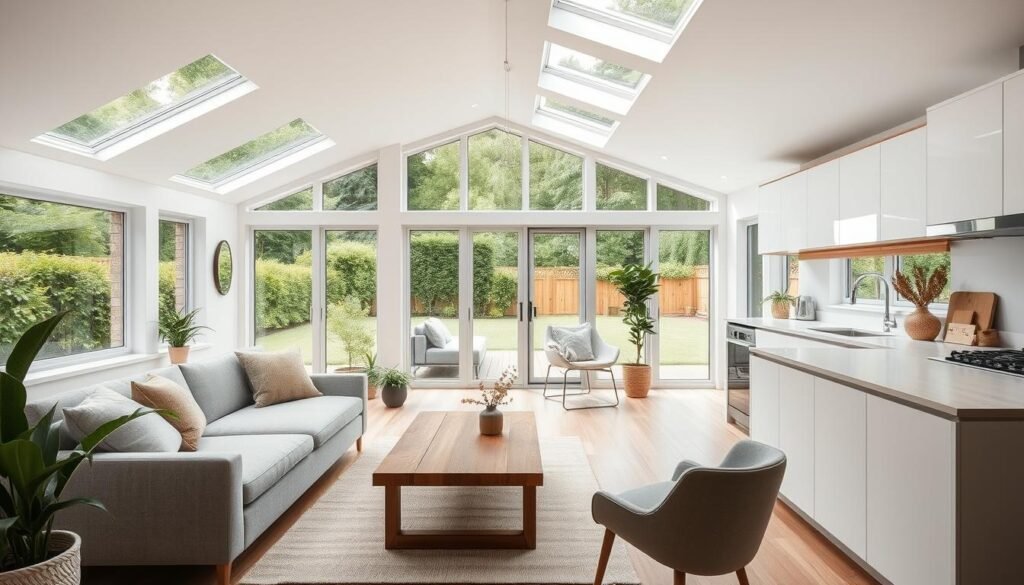
| Feature | Benefit | Example |
|---|---|---|
| Pocket doors | Free furniture zones | Toilet entry clears corridor |
| Rooftop deck | Extra usable outdoor area | Morning tea and urban gardening |
| Stacked utilities | Saves living space and simplifies maintenance | Laundry tower above service shaft |
Intelligent space utilization for 1500 square feet homes
We focus on clear zoning and furniture-first choices so each room works exactly as needed. Thoughtful separation of day and night spaces gives privacy while keeping the public floor open for daily life.
Zoning day and night spaces for flow
We begin by placing living and dining near the entry and daylight. Bedrooms and quiet rooms sit on the opposite side to cut noise and create calm.
Corridor-free bedrooms using sliding doors and wardrobe walls reclaim dead area and make tiny corridors unnecessary.
Furniture-first planning: sofa beds, fold-down tables, and modular units
Before finalizing a plan we check clearances for sofa-beds, fold-down tables, and modular storage. This lets us avoid wasted space and add built-ins that double as workstations or storage.
- Align doors and stack services to reduce circulation loss.
- Design for cross ventilation with opposite openings and ventilated shafts.
- Standardize structural grids so future reconfiguration is easier.
| Strategy | Benefit | Quick tip |
|---|---|---|
| Day-night zoning | Less noise, better privacy | Place bedrooms away from living |
| Furniture-first plan | Max usable area | Confirm clearances before walls |
| Built-in multitaskers | Storage plus function | Media wall with hidden desk |
| Layered lighting | Comfort and clarity | Use ambient, task, accent lights |
Modern minimalism: clean lines, less clutter, more light
Modern minimalism lets compact plans breathe with uncluttered form and generous daylight. We use a restrained material palette and clean-lined cabinetry so interiors feel calm and cohesive.
Large windows with slim frames and reflective finishes pull daylight deep into the plan. This visual trick lifts perceived ceiling height and cuts reliance on artificial light.
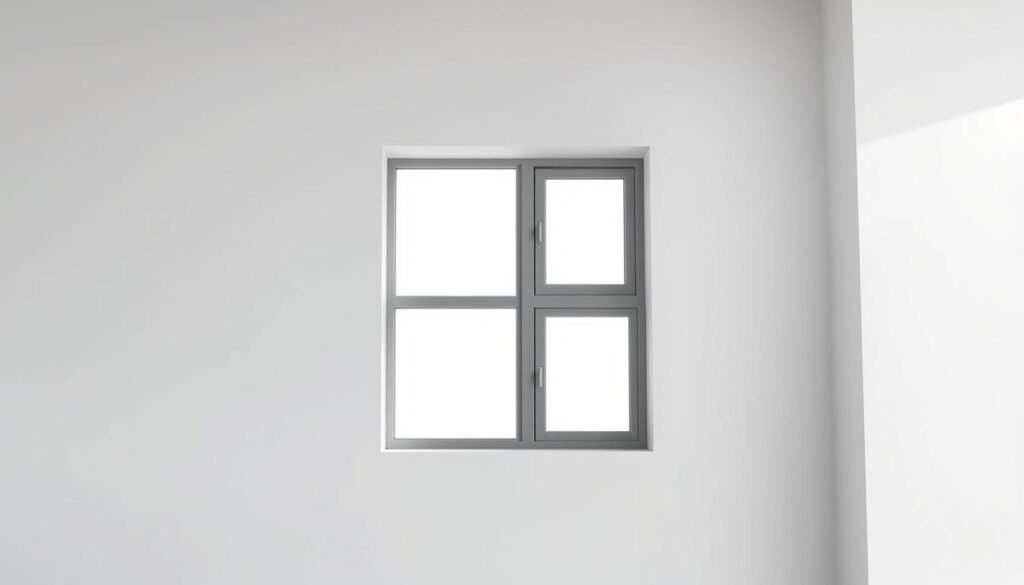
- Integrated handles, flush skirtings, and concealed hinges keep surfaces uninterrupted.
- Built-in benches, platform beds, and shallow shelves reduce furniture while adding storage.
- Hidden appliances and planned cable docks preserve a serene living-kitchen volume.
| Feature | Benefit | Example |
|---|---|---|
| Consistent door & window detail | Unified style across rooms | Simple frames that make the floor feel larger |
| Durable finishes | Low maintenance for Indian climates | Vitrified tiles and engineered wood |
| Negative space | Highlights hero pieces | Textured headboard or pendant light |
We balance minimalism with warmth using natural veneers, lime plasters, and soft textiles suited to local living. This approach works well for modern house plans around 1500 square feet while keeping interiors practical and stylish.
Energy-smart and sustainable small homes
We focus on practical measures that cut running costs and boost comfort for compact plans. Good thermal control, smart glazing, and service planning make a big difference in Indian climates.
Insulation, efficient windows, and appliance choices
We prioritize a tight building envelope with roof and wall insulation tuned to regional heat and humidity. Efficient windows with proper solar heat gain ratings and external shading reduce cooling loads.
Star-rated appliances sized to the kitchen and utility areas lower energy draw. These choices keep day-to-day bills down without changing the plan footprint.
Solar-ready roofs and material choices
- Design roofs with clear, unshaded zones, conduit paths, and inverter space for later PV installation.
- Use heat-reflective coatings and light exteriors to cut radiant heat in peak summer.
- Prefer local, durable materials to reduce transport emissions and simplify upkeep.
| Strategy | Benefit | Quick tip |
|---|---|---|
| Tight envelope | Stable indoor temps | Insulate roof and walls by climate zone |
| Solar-ready roof | Futureproof energy | Reserve 3–4m2 for inverter and conduit |
| Water reuse | Lower mains use | Install rainwater catchment and low-flow fixtures |
Indoor-outdoor living on small plots
Outdoor pockets can multiply usable living area without expanding the built footprint. We use porches, patios, and rooftop zones to extend daily life and create places for relaxation and gatherings.
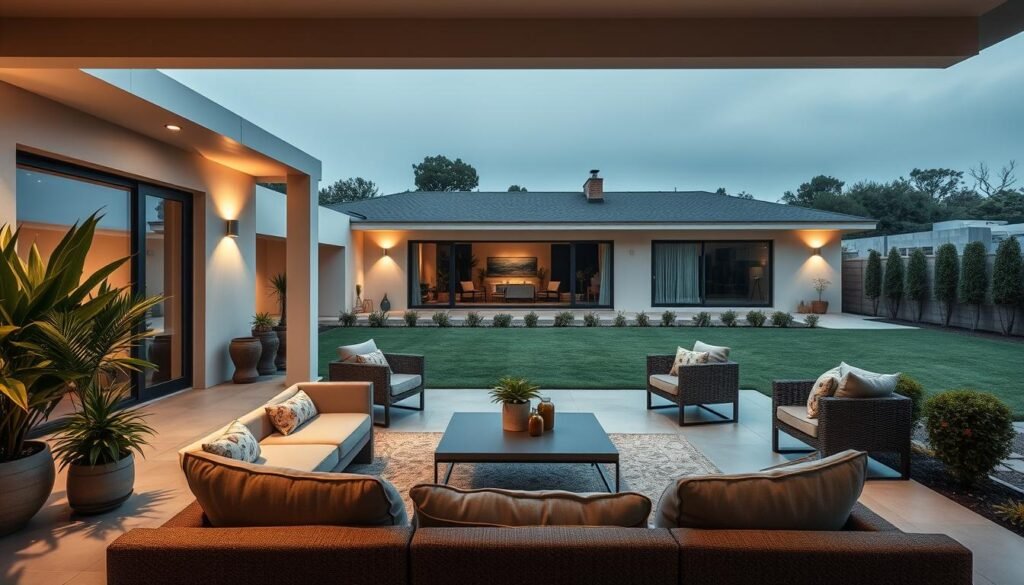
Porches, patios, and decks that extend living space
We carve a porch or sit-out at the entry to form a micro-transition zone. This feels welcoming and adds functional space without increasing built-up area.
Slim side patios with sliding doors turn setbacks into dining nooks or reading corners. Aligning indoor dining with an outdoor deck improves daylight and cross ventilation for the entire plan.
Green pockets: balcony planters and rooftop gardens
We add balcony planters, vertical trellises, and lightweight rooftop decks with pergolas. These elements bring greenery and privacy without eating into interior area.
- Weather‑resistant materials: powder‑coated aluminum, vitrified tiles, WPC decking.
- Shade solutions: fabric sails or bamboo screens for hot, rainy seasons.
- Practical details: drainage slopes, concealed downspouts, task lighting, and power points.
| Element | Use | Benefit |
|---|---|---|
| Porch/sit-out | Entry transition, seating | Welcoming, adds living without extra footprint |
| Patio/side setback | Al fresco dining, reading nook | Transforms tight margins into usable spaces |
| Rooftop deck | Exercise, gatherings, gardening | Multipurpose outdoor zone with views |
Family-friendly layouts under 1500 square feet
Smart bedroom mixes and convertible zones help a home grow with a family. We focus on practical floor plans that balance shared living and private sleep areas for modern Indian families.
Two to three bedrooms that work for small families
Two- and three-bedroom plans place bedrooms away from the living area to cut noise. We stack bathrooms to save plumbing cost and to keep each sleeping zone private and ventilated.
In-law or guest flexibility in compact footprints
An in-law suite on the ground level or a convertible living room with a powder room gives guest-ready function without expanding the footprint. We recommend reachable storage, chalkboard study corners, and kid-height shelves near play zones.
- Kitchen near dining and utility for efficient daily routines.
- Wider clearances and minimal thresholds for strollers and elders.
- Acoustic buffers like wardrobe walls and soft finishes between living and bedrooms.
| Feature | Benefit | Application |
|---|---|---|
| Stacked bathrooms | Lower cost | Shared service shaft |
| Convertible room | Futureproof use | Nursery → study → guest |
| Durable finishes | Easy maintenance | Vitrified tiles, washable paint |
Architectural styles that shine in this size range
Choosing the right aesthetic transforms a limited footprint into a memorable home. We outline four styles that work well in the 1000–1500 square feet range and explain how each supports usable, light-filled interiors.
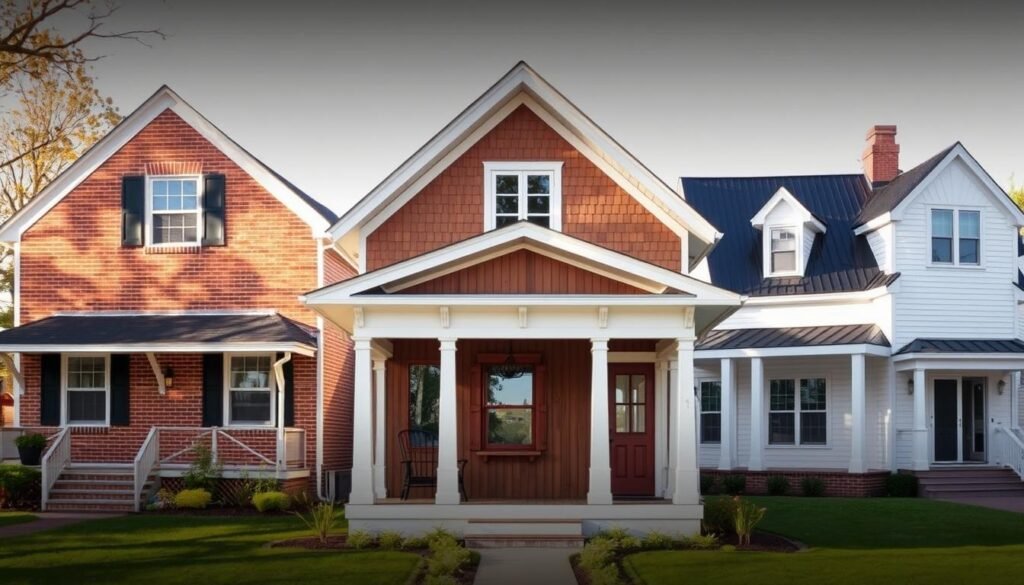
Modern and sleek
Modern plans use flat planes, clean volumes, and open interiors. This style stretches sightlines so rooms feel larger and supports simple structural grids for easy furniture placement.
Cottage and cozy options
Cottage styles bring pitched roofs, compact footprints, and welcoming porches. They suit narrow Indian plots and give a strong street presence with modest maintenance needs.
Ranch and single-level living
Ranch plans deliver step-free circulation and easy accessibility. They work well for elders and for layouts prioritizing a smooth flow between living and outdoor spaces.
Farmhouse-inspired elevations
Farmhouse plans use simple gables, verandas, and board-and-batten textures adapted to local materials. Many include optional wraparound porches and decks for outdoor use.
- Compare styles by facade upkeep, climate response, and build cost before shortlisting two.
- Each style can accommodate Vastu-friendly entries, kitchen placements, and pooja niches.
- Choose plans that allow future add-ons like carports or rooftop terraces without breaking the original aesthetic.
| Style | Best for | Cost & upkeep |
|---|---|---|
| Modern | Open-plan living, low visual clutter | Moderate build, low upkeep |
| Cottage | Cozy street presence, pitched roofs | Lower cost, moderate upkeep |
| Ranch | Accessible single-level homes | Moderate cost, easy maintenance |
| Farmhouse | Verandas, outdoor living focus | Varies by finish, moderate upkeep |
Customization, budget, and materials for Indian builds
We help you tailor a baseline plan so it fits family needs and local rules without blowing the budget. Small, targeted edits deliver big payoff when we focus on non‑structural walls, added storage, and compact outdoor features.
Tweaking plans: storage, exterior add-ons, and finishes
Move non‑load walls to create a kids’ study nook or a compact utility with stacked laundry. Upgrade wardrobe walls for built‑in storage and add a balcony or porch in phased work to spread cost.
Cost‑savvy choices without sacrificing style
We favour materials that suit Indian climates and budgets: AAC blocks, uPVC or aluminum windows, vitrified tiles, and high‑pressure laminates. Prioritize insulation, efficient glazing, and solar readiness for best ROI.
- Phase work: finish living areas now, shell the rooftop for a later pergola.
- Use standard door sizes and modular cabinets to cut errors and waste.
- Lock long‑lead items early and coordinate MEP so outlets and plumbing match revised layouts.
| Change | Benefit | Cost impact |
|---|---|---|
| Storage wall upgrade | More usable area, less clutter | Low to moderate |
| Insulation & efficient glazing | Lower bills, better comfort | Moderate, high ROI |
| Phased rooftop add-on | Spread budget, add outdoor area | Low now, add later |
Conclusion
Precision in planning makes every room work harder and live better for daily life. Thoughtful plan moves, open living and built‑in storage help a compact house feel roomy and practical.
Two to three bedrooms and well‑placed bathrooms fit comfortably in most 1500 square foot footprints when daylight and cross ventilation from well‑sited windows are prioritized.
We value passive comfort and energy choices—insulation, efficient systems, and solar‑ready roofs—to cut bills and future‑proof the build.
Outdoor pockets like porches, balconies, and rooftop gardens extend usable spaces without widening the floor plate. Good house plans can be tailored by style and budget, phased for cost control, and finalized with MEP coordination for smooth execution.
When layout precision leads, a feet house delivers generous, efficient, and genuinely livable results.

