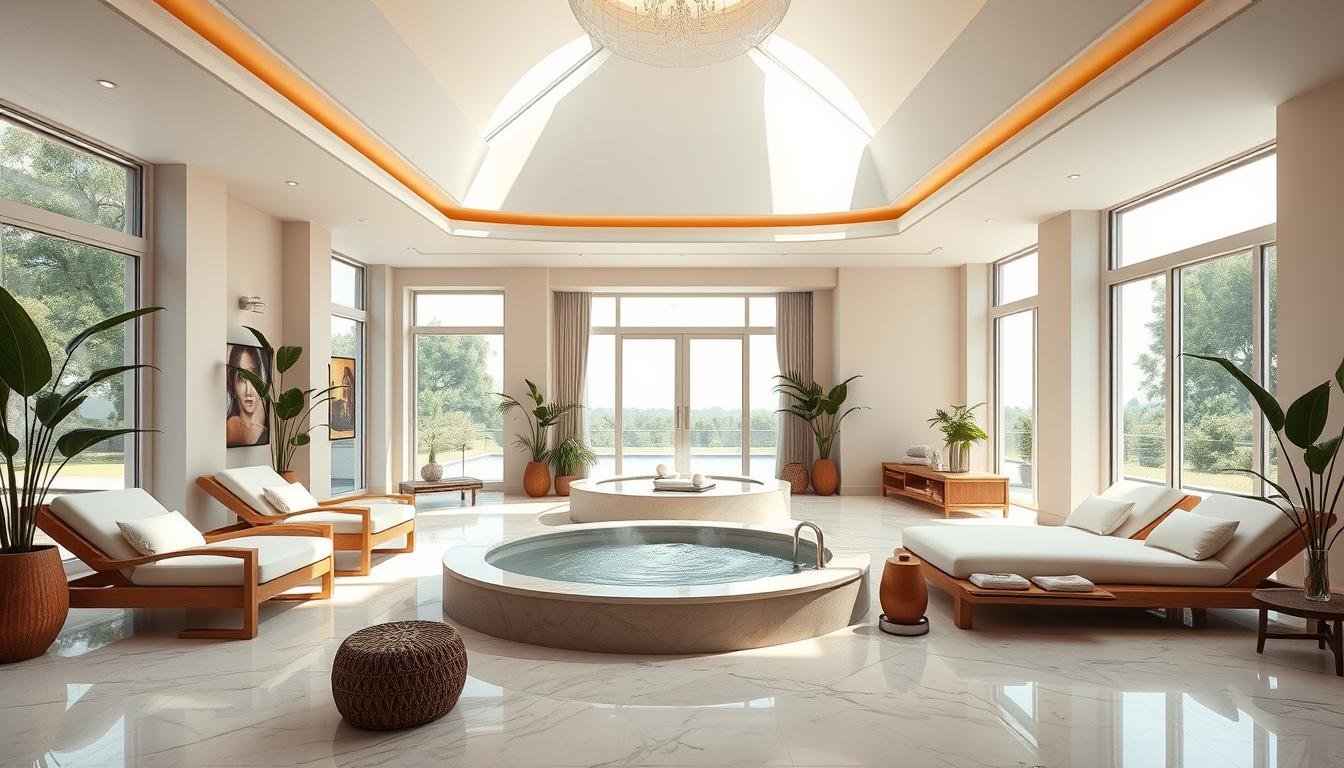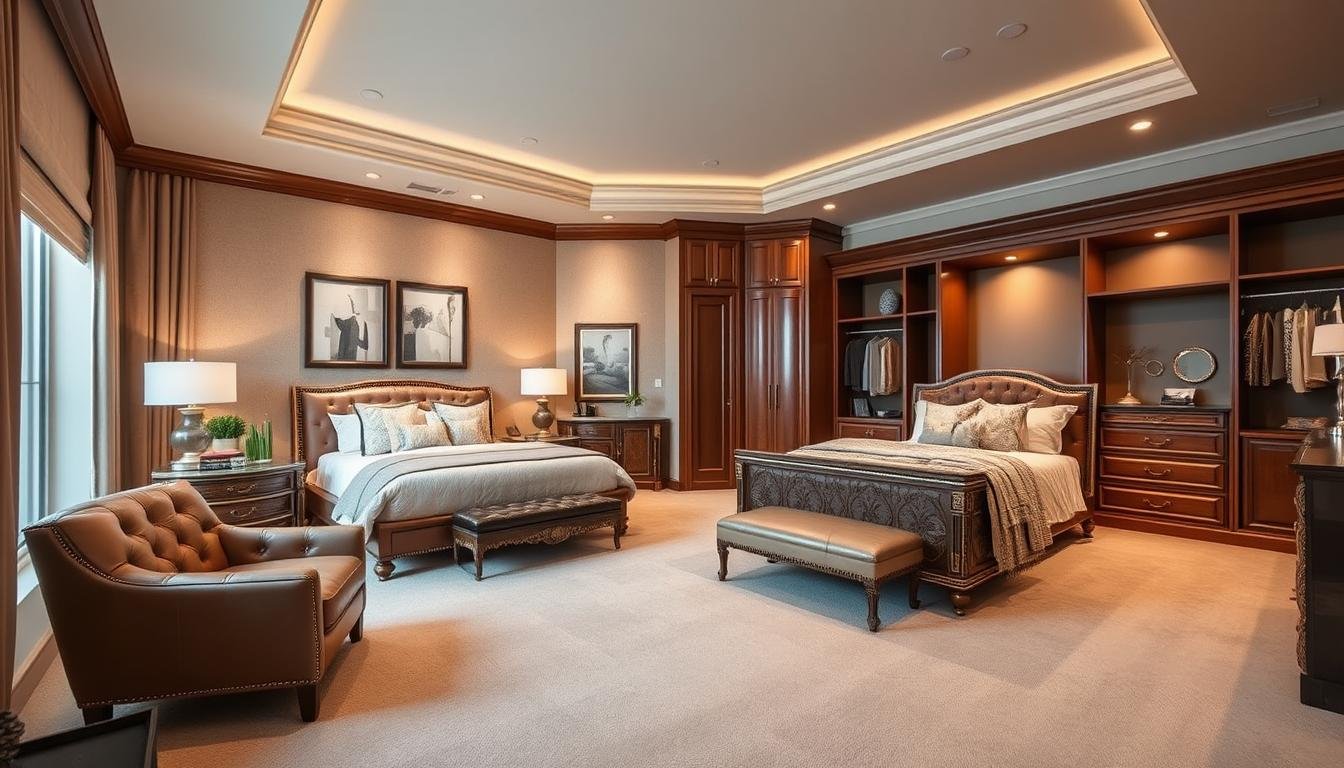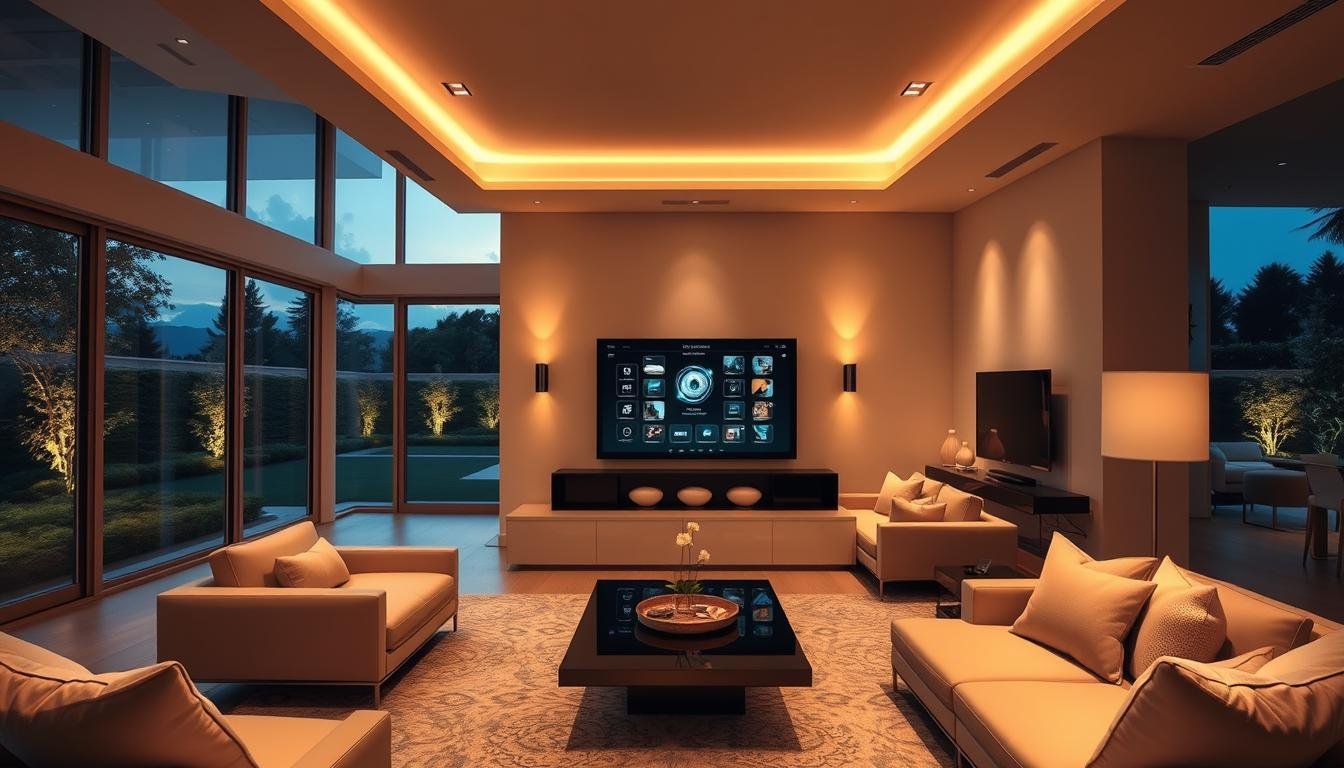Can a compact home feel airy, calm, and highly functional without major renovation?
We answer that with practical tips that make any room work harder and look brighter. Our guide breaks down proven tactics: downsizing the dining table, choosing multifunctional furniture like fold-up tables, and using window seats with storage to clear floors.
We focus on right-sized seating, low coffee tables, and continuous pale palettes that visually expand a living area. Built-ins, Murphy beds, and custom banquettes add hidden capacity when every inch matters in Indian flats.
Expect a listicle-style walkthrough with quick wins and higher-impact upgrades. We keep advice actionable so your rooms read as calm instead of cramped, and so daily living gains real functionality.
Start Smart: Measure, Prioritize, and Plan Your Small Space
Before you buy anything, we measure, map, and decide what the room must do. Accurate dimensions stop oversized purchases and protect daily functionality.
Room measurements and flow mapping
We measure wall-to-wall length, window widths, door swings, and ceiling height. Then we sketch simple flow lines to keep at least 750–900 mm clear walkways for easy circulation.
Deciding non‑negotiable furniture pieces
Next we list must-have pieces by function: a sofa for family time, a compact table for meals, or a desk for work. We size those items first and add extras only if circulation stays clear.
- Note radiators, columns, and built-ins so layouts match real constraints.
- Plan zones—TV, reading, and dining—using rugs and lighting rather than walls.
- Document storage needs early to avoid later clutter and impulse buys.
| Item | Recommended size (mm) | Main function | Placement note |
|---|---|---|---|
| Sofa | 1600–2000 | Seating for family | Against longest wall; keep 750 mm walkway |
| Compact dining table | 900–1200 (round) | Eating / occasional work | Near light source; foldable if needed |
| Desk | 1000–1200 | Work station | Near window for daylight; use vertical storage |
With clear measurements and prioritized pieces, we make the living room and larger area more usable. These practical ideas keep each use intentional and the plan simple to follow.
Let There Be Light: Windows, Treatments, and Natural Brightness
Natural light transforms a room, softening edges and stretching sightlines. We focus on treatments and fittings that let daylight lead the view and improve the living feel.
Minimal window treatments to expand the room feel
Where privacy allows, we leave windows uncovered so the eye moves past the glass. This simple move deepens the plan and raises the perceived height.
When coverage is needed, choose sheer or linen-blend panels in tones that match or sit slightly lighter than wall paint. These fabrics keep massing low and preserve brightness.
Blending curtain color with walls for continuity
We mount rods wider and higher than frames to reveal more glass. Narrow tracks and simple headings avoid visual bulk at the top of the wall.
- Keep treatments minimal or absent so daylight travels deeper and the room feel improves.
- Use sheers or light-coloured panels that blend with walls for a calmer look.
- Add a window seat for extra seating and tuck slim shelves above to free the floor.
- Layer privacy films or thin blinds behind sheers only where needed; avoid heavy pelmets.
- Place a slim mirror or glass lamp nearby to bounce brightness into darker corners.
These ideas give us a brighter, more continuous interior that reads larger without heavy intervention.
Color Psychology for Small Homes: Paint, Floors, and Ceiling Tricks
Paint and flooring choices have a big impact on how wide a room looks. We rely on tone and continuity to create a calm, open sense that feels both airy and practical in an Indian home.
Light walls and same‑tone ceilings to lift the ceiling
We recommend a single light-tone envelope across walls and ceiling. Matching the ceiling to the walls optically raises the ceiling and blurs boundaries.
Choose satin or eggshell finishes to reflect light without highlighting every flaw. Color-match trims and doors to cut harsh lines and push planes outward.
Continuous, light flooring and wide planks to open floor space
Carry one continuous, light floor through connected areas to lengthen sightlines. Large-format tiles or wide planks reduce seams and visual noise underfoot.
- Run planks parallel to the longest wall to elongate, or lay them on a diagonal to widen the room visually.
- Avoid dark wall cladding and oversized patterns that compress the perimeter.
- Define zones with low-contrast rugs rather than changing the floor to keep continuity intact.
| Strategy | Why it works | Recommended finish | Placement tip |
|---|---|---|---|
| Same-tone walls & ceiling | Blurs edges, raises height | Eggshell or satin | Use a warm white for Indian daylight |
| Continuous flooring | Lengthens sightlines between rooms | Large-format tiles / wide planks | Keep one floor through connected areas |
| Wide planks / diagonal run | Fewer seams; tricks the eye | Subtle grain, light tone | Parallel to longest wall or diagonal |
Mirror Magic: Make Any Room Look Larger and Brighter
Mirrors are the quickest trick to brighten a room and add visual depth without heavy changes. They amplify natural and artificial light and push sightlines beyond the actual perimeter.
Strategic placement near focal points and light sources
We position mirrors opposite windows or beside lamps to bounce light and make the room look wider and brighter. A slim, full‑height panel along a wall doubles the view and stretches the axis.
- Place a large mirror behind a piece of artwork or a console to double the focal impact and extend the sightline.
- Use mirrored wardrobe doors or cabinet fronts to magnify the perceived footprint without adding bulk.
- Line a narrow hallway or dining niche with vertical mirrors to elongate the axis and guide circulation.
- Choose slender frames and mirror‑backed shelves to keep the composition light and uncluttered.
| Application | Effect | Placement tip |
|---|---|---|
| Floor-to-ceiling panel | Creates depth and taller sightline | Near windows or main seating |
| Mirrored cabinet fronts | Magnifies footprint visually | Use in bedrooms or entryways |
| Backsplash run | Brightens work areas and reflects tiles | Keep behind stove or sink, avoid reflecting clutter |
We avoid placing mirrors where they reflect mess or screens. Pair mirrors with soft wall tones to maximise perceived volume and keep the view calm.
Right-Size and Right-Sight: Scale, Transparency, and Visual Weight
A few careful choices in scale and transparency change how a room reads instantly. We focus on pieces that keep sightlines low and movement smooth.
Choose a compact sofa with slim arms and raised legs to show more floor and lighten the visual load. Pair that with a low coffee table so the eye travels across the seating plane, not stops at a barrier.
Practical picks that keep the view clear
- Glass or acrylic pieces—nesting side tables, consoles, or chairs—add function without heavy mass.
- Float furniture a few inches off walls to create breathing space and ease circulation.
- Use lighter upholstery tones or small-scale patterns so seating recedes rather than dominates.
- Consolidate storage into one streamlined piece instead of many small blocks.
- Avoid oversized sectionals that block traffic and overwhelm the footprint.
| Piece | Why it works | Visual cue | Placement tip |
|---|---|---|---|
| Compact sofa | Shows more floor; lighter mass | Slim arms, raised legs | Against longest wall; 75–90 cm walkways |
| Low coffee table | Keeps sightline open | Low profile, simple base | Centered, allow knee gap from seating |
| Transparent furniture | Maintains visual continuity | Glass or acrylic surfaces | Nesting side tables near seating |
| Single storage unit | Reduces clutter; unified look | Streamlined cabinet or bench | Place under window or TV to free walls |
Living Room Flow: Zoning, Traffic Paths, and Focal Points
A clear traffic plan and a single focal anchor let the living room breathe and work harder for daily life.
We define one focal point—be it a large window, a fireplace, or statement art—and arrange furniture to highlight it. This gives the room a calm centre and a strong visual sense.
Creating multiuse zones without blocking sightlines
We mark zones with rugs and lighting rather than walls. A low rug under seating signals the conversation area while a narrow runner can outline a dining or work nook.
Use a compact coffee table or nesting tables for flexibility. They give function without interrupting the long sightline to the focal point.
Floating furniture and clear walkways
We float key pieces a few inches from walls to add depth. Then we keep 750–900 mm aisles so people move freely between entries, windows, and the focal area.
- Anchor the living room around one focal point so the eye rests and the rest of the room feels calm.
- Create multiuse zones—media, reading, and a petite dining/work nook—without interrupting sightlines.
- Flank seating with slender C‑tables or nesting units that slide away to protect circulation.
- Keep tall storage at the periphery so daylight and the focal wall remain unobstructed.
- Use layered lighting—task lamps for reading and ambient fixtures for conversation—to boost functionality.
| Element | Purpose | Placement tip | Result |
|---|---|---|---|
| Focal point | Gives the room a visual anchor | Face main seating toward window, fireplace, or art | Strong sense and calm sightline |
| Floating sofa | Adds depth and circulation | Pull sofa 150–300 mm from wall; allow 750–900 mm aisle | Improved flow and perceived area |
| Nesting/C‑tables | Flexible surfaces near seating | Slide under arm or shift away as needed | Unobstructed paths and versatile table use |
| Rugs & lighting | Define zones without partitions | Use low-contrast rugs and layered lamps | Clear functional areas and cozy corners |
Multifunctional Furniture That Works Overtime
We choose a few adaptable pieces so every room can shift use without fuss. The right picks turn a study into a guest room or extend a kitchen for quick meals. We focus on items that hide clutter, add seats, and keep daily routines simple.
Sofa beds and wall-mounted beds
Sofa beds and vertical or horizontal Murphy beds convert a study or living zone into a guest-ready room on demand. They free floor area by folding away at night. We recommend models with easy mechanisms for Indian flats and robust frames for frequent use.
Storage ottomans, nesting and C‑tables
Storage ottomans tuck blankets, toys, or remotes and double as extra seating or a footrest. Nesting sets and C‑tables slide over a sofa arm for meals or work and vanish when not needed. Look for pieces with integrated drawers or shelves to consolidate function.
Rolling carts and mobile countertops
Slim rolling carts serve as pantry, bar, or craft stations and park out of the way after use. A countertop on wheels with stools extends prep or dining in compact kitchens. Choose durable, easy-to-clean finishes so multifunctionality lasts without fuss.
| Piece | Primary use | Where it helps | Storage / finish |
|---|---|---|---|
| Sofa bed | Seating by day, bed by night | Living or study | Fold mechanism; fabric or leather |
| Murphy / wall bed | Guest sleeping surface | Home office or guest room | Built-in shelving option; sturdy hardware |
| Storage ottoman | Hidden storage and seating | Living, entry, or bedroom | Lift-top; wipeable fabric |
| Rolling cart / countertop | Prep, serve, or work surface | Kitchen or dining nook | Castors; laminated top; drawers |
Dining Smarter: Downsize the Dining Table and Swap Chairs for Benches
We can make meals feel relaxed by choosing furniture that fits how we actually eat. If you rarely host, a large dining table costs floor area and adds visual bulk. Right-sizing frees circulation, storage, and a clearer flow through the room.
Freestanding banquettes and flexible seating
A freestanding banquette plus three lightweight chairs keeps the layout flexible. Benches without backs recede visually and can seat an extra person when needed.
- We right-size the dining table to match daily use, freeing space for movement and storage.
- Opt for a freestanding banquette and a few lightweight chairs so pieces are easy to shift.
- Choose backless benches to keep the silhouette low and the nook cleaner in look.
- Tuck a slim, extendable table against a wall and expand only for guests.
- Custom-fit corner banquettes capture awkward niches and hide storage under seats.
- Select wipeable fabrics or performance leather so compact dining stays practical each day.
- Avoid thick table aprons so knee and elbow clearance remains comfortable in tight footprints.
- Place the dining zone near natural light to keep the area airy and inviting.
| Strategy | Benefit | Quick tip |
|---|---|---|
| Downsized table | More circulation and storage | Pick a round or narrow rectangular top |
| Banquette + chairs | Flexible seating and compact footprint | Use lightweight chairs that tuck under |
| Bench seating | Seats extra people; low visual mass | Choose wipeable upholstery for durability |
Go Vertical: Shelves, Tall Storage, and High Hooks
When we build up instead of out, every wall becomes an active organiser for daily life.
Wall-mounted and floating shelves free the floor and keep essentials within reach. We pick narrow depths for higher runs so heads and sightlines stay clear.
Open or glass shelves work when display is tidy. They cut visual bulk and let daylight pass through, so the room reads lighter and airier.
- Mount floating shelves to liberate floor space and hold daily items.
- Choose open or glass shelving for neat displays and reduced cabinet mass.
- Install high-hung hooks by entries to keep bags and umbrellas off floors.
- Add over-door organisers in bedrooms, kitchens, and baths for hidden capacity.
- Use pegboards where needs change; hooks and baskets reconfigure easily.
| Solution | Benefit | Placement tip |
|---|---|---|
| Floating shelves | Clears floor and keeps essentials handy | Mount at eye level for frequently used items |
| Glass/open shelves | Lower visual weight; brighter look | Use for curated displays; avoid clutter |
| High hooks & over-door units | Keeps entry area tidy; adds hidden storage | Fit above door frames or inside cupboards |
We match shelf finishes to wall tones, stagger heights to draw the eye up, and limit depth on upper runs. These moves expand vertical use and improve the overall look of the area.
Own the Corners: Sinks, Desks, and Nooks That Add Functionality
Corners often hide usable pockets that can be converted into tidy, functional zones. We use these pockets to add real usefulness without bulk.
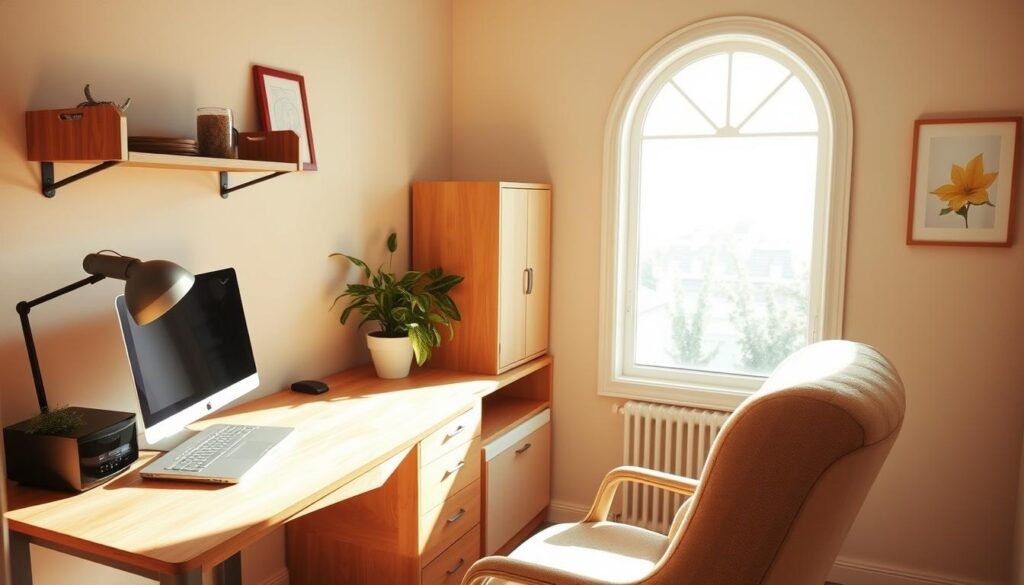
Corner sinks and compact powder room solutions
Corner sinks free floor area in tight baths and make circulation easier. We fit angled mirrors and rounded vanities to suit under‑stair constraints.
Shallow base cabinets keep storage without blocking paths. Choose durable taps and wipeable finishes that match the adjacent rooms.
Alcove work nooks with shelves and artwork
We carve a compact desk into an alcove with floating shelves and a task lamp. A single statement artwork defines the micro‑zone and makes it feel intentional.
Hide power and data behind the desk so chargers and cables do not clutter the small footprint. Treat archways as custom desk or vanity niches instead of dead voids.
- Corner sinks boost bathroom functionality and clear walkways.
- Angled mirrors and sconces solve tight under‑stair constraints.
- Built‑in desks use odd pockets for concentrated work.
| Solution | Benefit | Placement tip |
|---|---|---|
| Corner sink | Frees floor and eases circulation | Fit shallow cabinet and angled mirror |
| Alcove desk | Creates focused work area | Floating shelves and task light above |
| Shallow base storage | Hidden capacity without intrusion | Match finishes to adjacent rooms |
These corner moves add useful pieces and make each room work harder for the house. Small interventions yield a calm, connected result.
Hidden Storage Everywhere: Beds, Walls, and Stair Drawers
By folding storage into walls and steps we keep surfaces calm and clutter out of sight. These moves turn wasted corners into useful pockets without changing the room’s flow.
Flush attic doors, under‑stair drawers, and concealed cabinetry
We mask access with flush attic doors so seasonal boxes have a home without visual noise. Under‑stair drawers harvest volume for shoes, linens, and cleaning tools, making daily reach easy.
Concealed cabinetry runs in wall planes to hide media, luggage, or pantry overflow behind touch‑latch fronts. Lift‑up bed bases and headboards with compartments add practical capacity in bedrooms.
- Convert stair risers to drawers where structure allows for quick access.
- Keep hardware minimal and align panels to preserve uninterrupted planes.
- Plan ventilation for enclosed storage so items stay fresh in tight cavities.
- Choose durable runners and soft‑close mechanisms for long life.
| Solution | Best use | Typical capacity | Installation tip |
|---|---|---|---|
| Flush attic door | Seasonal items, decor | Large boxes | Camouflaged panel; discreet latch |
| Under‑stair drawers | Shoes, linens, tools | Shallow to deep drawers | Soft‑close runners; segmented trays |
| Concealed cabinetry | Media, pantry overflow | Adjustable shelves | Touch latch; ventilation grille |
| Lift‑up bed base | Bedding, off‑season clothing | Under‑bed volume | Gas strut lift; lined compartment |
Make Rooms Multipurpose: Guest Room, Office, and Play All in One
A single room can shift from work to rest with just a few clever fittings and a simple routine. We focus on clear zoning, quick‑convert furniture, and a repeatable reset that keeps daily life effortless.
Fold‑away beds and convertible layouts
Horizontal Murphy beds let a home office turn guest‑ready in seconds and outperform bulky sleeper sofas in tight areas. We pick models with easy lifts and integrated shelving so the desk stays usable when the bed is stowed.
To keep transitions simple, we install collapsible desks and mobile storage that slide away for play or yoga. Lighting runs on separate circuits so each mode—work, relax, sleep—has the right mood and function.
- Rail or peg systems give tools and toys fixed homes that vanish on guest days.
- Choose a slim wardrobe rather than a dresser to preserve floor for an open area.
- Pick a rollable rug to change the look without extra effort.
| Solution | Benefit | Quick tip |
|---|---|---|
| Horizontal wall bed | Fast guest setup | Pair with floating desk |
| Collapsible desk | Reconfigures work area | Use mobile storage on castors |
| Peg & rail system | Keeps clutter hidden | Assign hooks for daily items |
We keep the palette unified so the room feels cohesive in every mode. A short reset routine maintains clarity and boosts long‑term functionality for living and guest use in compact Indian flats.
Kitchen Efficiency: Pull-Outs, Peg Systems, and Corner Organizers
Smart cabinet fittings turn awkward nooks into reliable storage. We focus on moves that keep counters clear and make daily cooking faster for Indian kitchens.
Drawer peg systems and pull-out corners to maximize cabinets
We add drawer peg systems to corral plates and keep stacks steady. These pegs stop shifting and let every drawer hold more safely.
Pull-out corner organizers convert blind cabinets into usable zones. A slim rolling cart slips in for spices or appliances and docks between bases when idle.
- Countertop on wheels doubles as a breakfast table or extra prep area with stools tucked beneath.
- Mount a rail or narrow shelves for mugs and jars to free cabinet room.
- Catalogue bulky pots and appliances into dedicated cabinet zones to prevent counter creep.
- Choose full-extension glides and soft-close hardware for smooth, quiet access and long life.
- Install under-cabinet lighting to brighten work areas without adding visual clutter.
| Solution | Best use | Benefit | Quick tip |
|---|---|---|---|
| Drawer peg system | Plates, bowls | Secure stacks; more organised storage | Use adjustable pegs to fit dish sizes |
| Pull-out corner | Deep blind cabinets | Full access to back items | Install lazy-susan or multi-tier pull-out |
| Rolling cart / countertop | Prep, breakfast table | Flexible work area; stows away | Choose lockable castors and wipeable top |
| Rail & narrow shelves | Mugs, spices | Frees cabinet real estate | Mount near cooking zone for quick reach |
These small pieces add real use and boost overall functionality. With a plan, our kitchen works harder and stays calm during every meal.
Design Illusions: Artwork, Bunks, and Embracing Odd Configurations
Clever makeovers—like curving a vanity or adding bunks—let odd layouts become assets rather than problems. We treat quirks as opportunities and aim for a calm, useful result.
Focal artwork above the sofa
We size artwork to roughly two‑thirds of the sofa width and hang the bottom edge 8–10 inches above the back. One bold piece creates a single focal point and quiets the rest of the wall.
Built‑in bunks where a bedroom won’t fit
Built‑in bunks convert niches or former utility areas into reliable sleep spots. They replace a full bedroom for guests and include reading lights and concealed outlets for safety and comfort.
Custom curves and made‑to‑fit furniture pieces
Custom curved vanities, banquettes, or rounded casework improve movement and reduce bumps. We mirror narrow corridors and angle sconces to widen the axis without clutter.
| Solution | Benefit | Quick tip |
|---|---|---|
| Artwork above sofa | Anchors the seating and lifts the view | Width ≈ 2/3 sofa; hang 8–10″ above back |
| Built‑in bunks | Adds guest sleeping without a bedroom | Integrate lights, outlets, and guard rails |
| Custom curved pieces | Smooths circulation and improves look | Round corners; match finishes to walls |
space saving interior design small homes: Our Best Listicle Ideas at a Glance
A few deliberate moves give us big returns in how a room functions and how it feels. Below we boil down quick wins and the higher‑impact upgrades that change daily life in a compact plan.
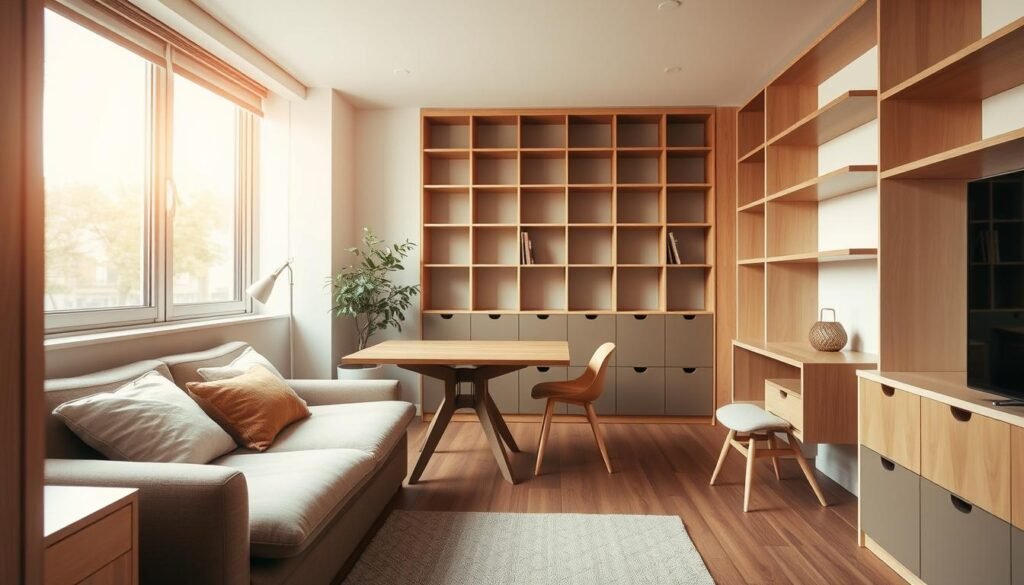
Quick wins: paint it white, scale furniture, add mirrors
Paint key elements white to brighten and help the living room look wider. Right‑size seating and pick a low coffee table so sightlines stay open.
Add a large mirror opposite a window to amplify daylight and make room feel deeper. These fast ideas make room change overnight.
High‑impact upgrades: Murphy beds, built‑ins, and custom banquettes
For lasting gains choose a wall bed or full built‑ins and custom banquettes. These furniture pieces add sleeping and seating without cluttering circulation.
Use flush doors, touch‑latch panels, and under‑stair drawers for tidy finishes and better storage. When every element earns a second job, small living works best.
| Action | Benefit | Best use | Result |
|---|---|---|---|
| White paint | Brighter, continuous finish | Walls & ceilings | Room looks taller and calm |
| Large mirror | Reflects light, adds depth | Opposite window or lamp | Living room feels larger |
| Murphy bed / banquette | Dual function: sleep & seating | Guest rooms / study corners | More usable floor for day |
| Flush doors & hidden storage | Quiet, uncluttered look | Hallways, under stairs | Calmer home with neat storage |
Conclusion
A clear plan, right-sized furniture, and layered storage make tight layouts live larger than their footprint.
.
Thoughtful choices — light palettes, minimal window treatments, continuous floors, mirrors, and concealed cabinetry — help us make room feel open and calm. These moves free usable floor space and improve the overall look.
We stress multifunctional pieces: Murphy beds, nesting tables, rolling carts, benches, corner sinks, and peg systems. They let each item earn its keep and boost long-term functionality.
Keep one focal point per room, define traffic paths, and zone uses so daily life and hosting stay smooth. For odd corners, choose custom-fit solutions to unlock hidden capacity.
Our simple mantra: measure, prioritize, right-size, and edit — then enjoy living small with style.

