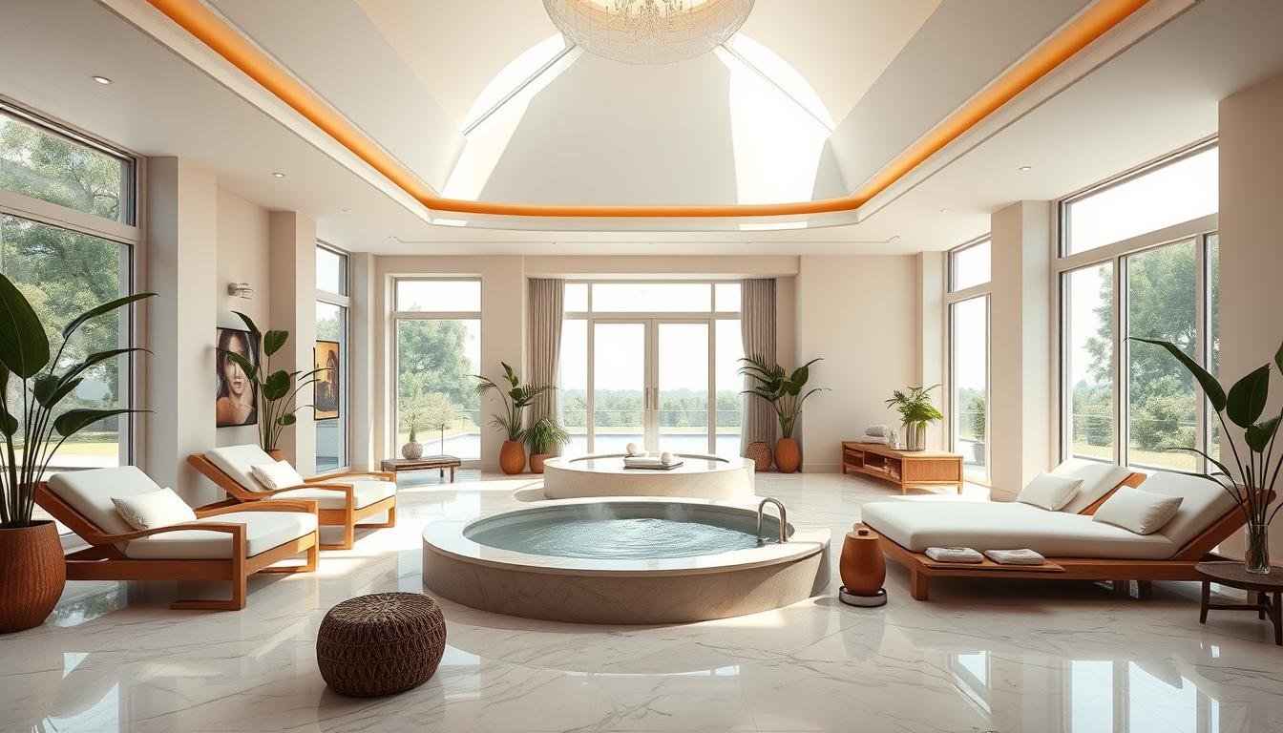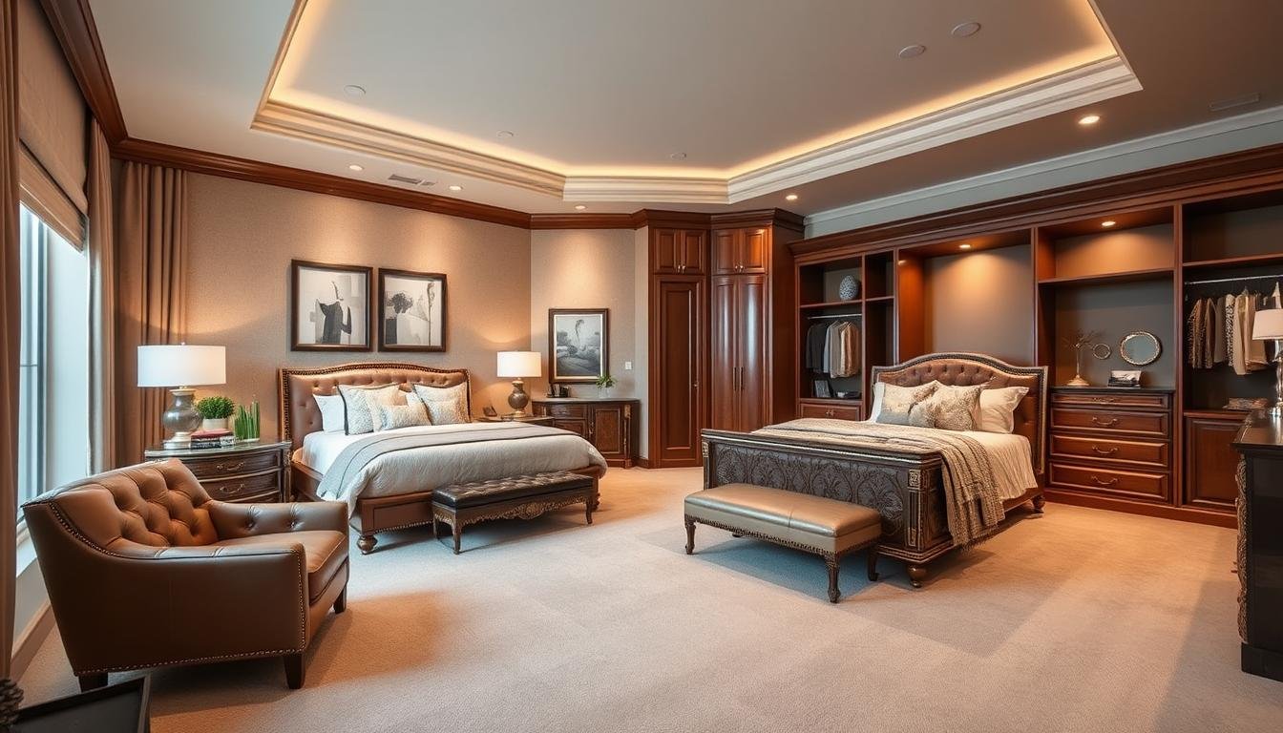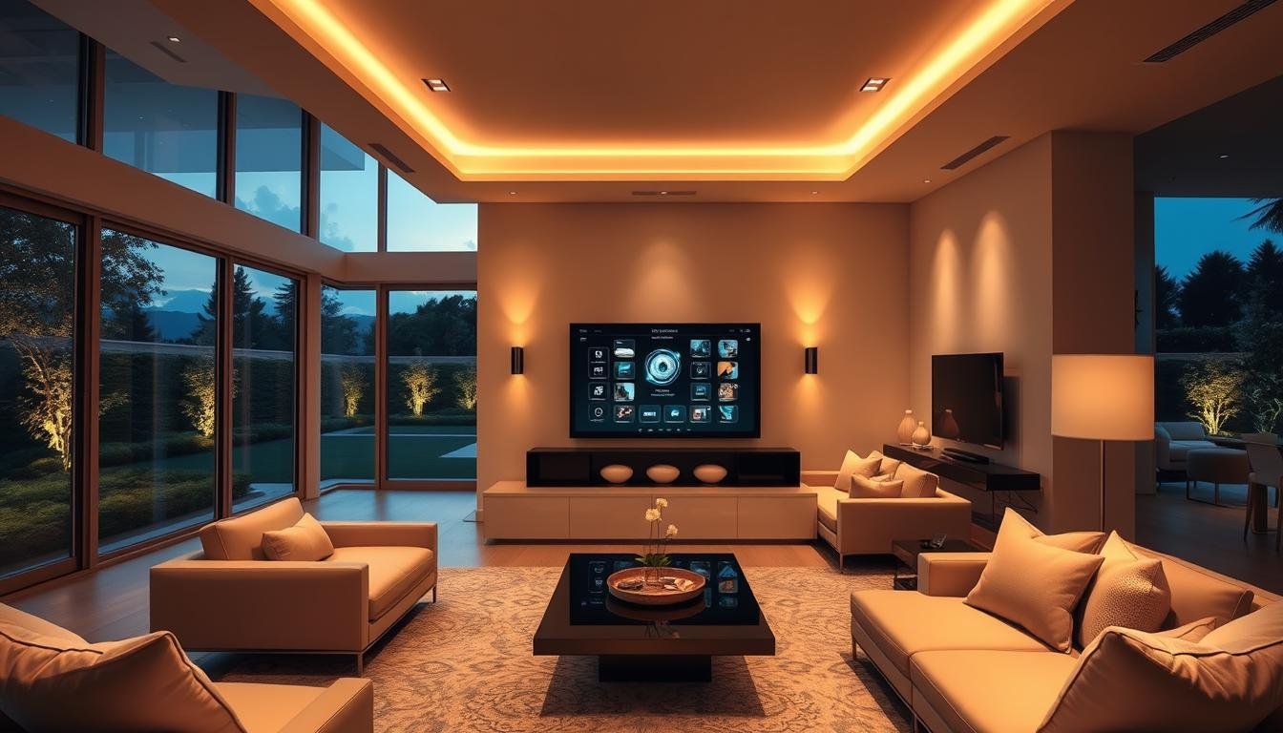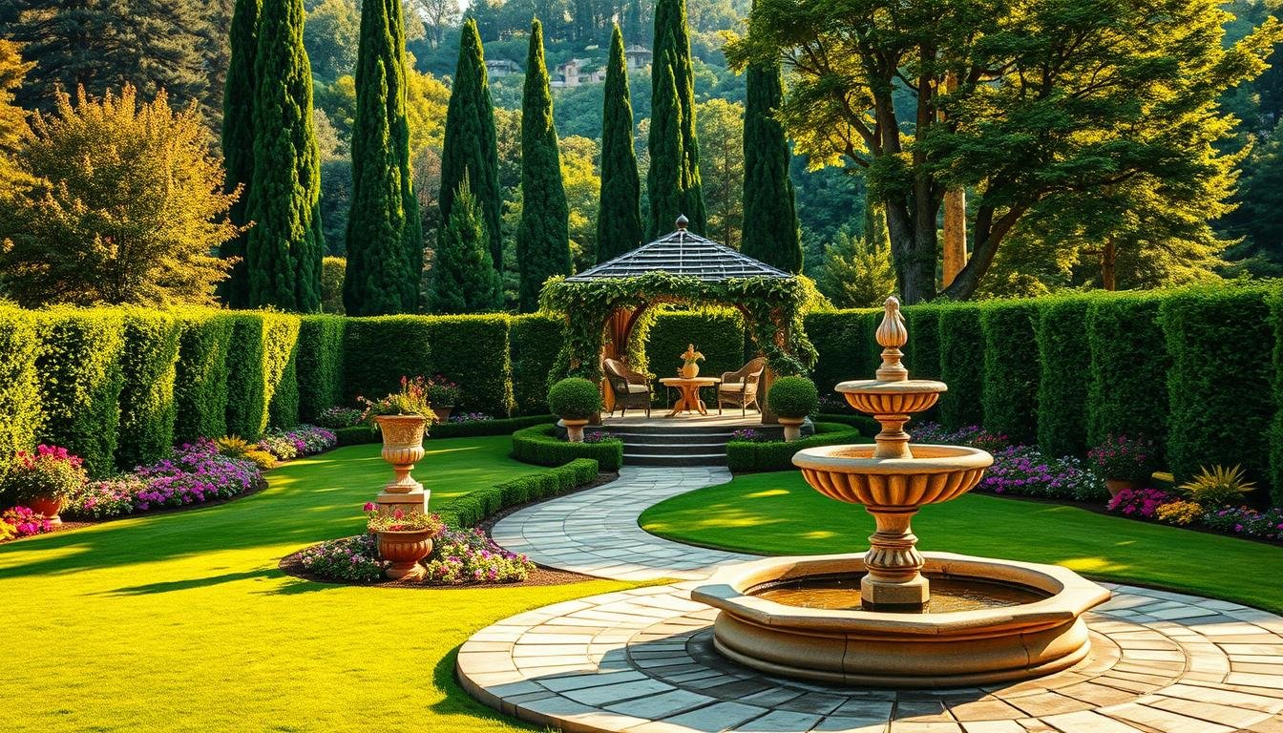Could a bold set of stairs become the feature that transforms a tight floor plan into a memorable, useful space?
We set the stage by showing how compact geometries and clean lines helped us reclaim room without adding footprint. Spiral and floating steps gave vertical movement a dramatic, modern feel while open risers and layered lighting kept sightlines bright.
Our approach treated the stair as a focal point that also worked hard. Long continuous railings kept circulation safe and sleek. Under-step bookcases, drawers and cozy nooks turned wasted volume into storage and display.
We balanced materials for climate and upkeep: wood-look tiles, vitrified surfaces, steel and glass that read light and last. Finish touches—mosaic risers, terracotta tones and planted walls—added personality without bulk.
Finally, we noted Vastu-friendly placement, anti-skid treads, simple maintenance tips, and budgeting pointers so readers could plan a step system that fits their plot and lifestyle.
What we consider before choosing a staircase for small homes in India
Choosing the right vertical link begins with a clear scan of space, family needs, and structural limits.
We check headroom, circulation clearances, and the light path first. That tells us which types—spiral, floating, or ladder-style—will fit and keep areas airy.
Materials matter. We prefer lightweight wood, powder-coated metal, tempered glass, or anti-skid tiles that suit local climate and ease upkeep.
- Evaluate available space and headroom to shortlist viable options.
- Assess family needs and prioritize continuous handrails and anti-skid treads for safety.
- Match the choice to the house’s interior design so the run feels integral, not tacked on.
- Plan for natural light with open risers, glass panels, or a skylight where possible.
- Check structure for cantilever support and landing dimensions before finalizing.
- Design under-run storage—shelves, drawers, or a mini mudroom—to gain usable floor area.
- Confirm Vastu orientation options early and budget for custom metal or glass work.
| Option | Footprint | Best for |
|---|---|---|
| Spiral | Very compact | Tight shafts, focal points |
| Floating/Cantilever | Moderate | Open plans, light flow |
| Ladder/Alternating | Minimal | Lofts, occasional access |
Space-saving staircase designs that actually work in tiny footprints
Compact homes demand stairs that are efficient, safe, and visually striking. Here we outline practical options that save floor area and fit different routines and budgets.
Spiral staircases as a compact focal point
Spiral units compress the run and free up plan area while acting as a sculptural focal point. They suit both modern and traditional interiors when finished in powder-coated metal or wood-look treads.
Ladder and alternating tread stairs for lofts and attics
Ladder and alternating tread options excel where headroom is limited and use is occasional. Ship-style rails and grippy treads make them safer for mezzanines and lofts.
Foldable and pull-out stairs for occasional access
Foldable or pull-out stairs retract to open the floor for daily living. They are the ideal option for guest lofts, seasonal attic access, or apartments that must revert to living space.
- Safety add-ons: non-slip treads, secure handrails, and clear landings.
- Finishes: powder-coated metal or wood-look tiles for low upkeep.
- Lighting: under-step LEDs and wall washers to improve visibility.
| Option | Footprint | Best for |
|---|---|---|
| Spiral | Very compact | Central circulation, focal point |
| Ladder / Alternating | Minimal | Lofts, attic access |
| Foldable / Pull-out | Stowed | Occasional access, guest lofts |
Floating, open-riser, and glass stairs to maximize light and space
A minimal run with airy treads and clear guards can open up a narrow interior and feel almost weightless.
We favour cantilevered, or “floating”, steps where treads fix into a load-bearing wall. This creates a soft, modern look and keeps sightlines clear. Early coordination with a structural engineer is essential so anchor plates and reinforcement meet safety needs.
Open risers amplify daylight and make a tight plan read larger. Pairing clear tempered glass panels with slim steel posts keeps transparency without sacrificing strength or durability. Glass is near-weightless in appearance; steel frames add a refined industrial touch.
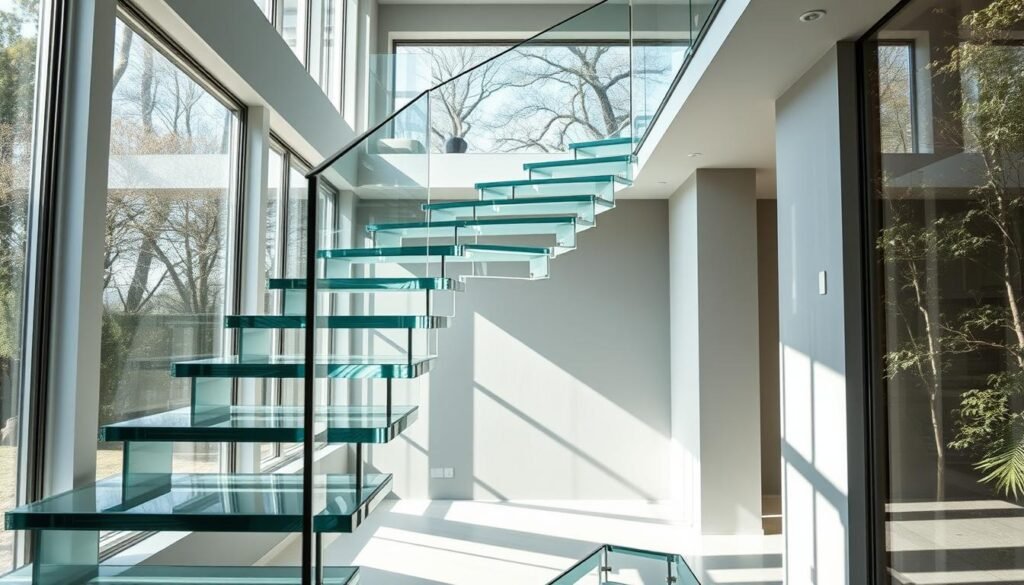
- Lighting: under-tread LEDs for safety and drama, plus recessed wall washers at landings.
- Finishes: warm wood treads with clear glass, or monochrome steel frames with pale walls for modern elegance.
- Maintenance & safety: tempered glass smudging, tighten metal fixings periodically, limit riser gaps for children and elders.
| Feature | Glass Infill | Steel Frame |
|---|---|---|
| Transparency | High, nearly invisible | Moderate, slim profiles |
| Durability | Tempered/laminated resists impact | Long-lasting; needs rust protection |
| Maintenance | Wipes to remove smudges | Occasional tightening and touch-up |
| Best use | Maximizing light and visual space | Industrial or monochrome interiors |
Smart layouts: corner, L-shaped, and U-shaped configurations
Smart turns and compact runs let us fit practical steps into tight plans without sacrificing daylight or comfort. Choosing the right layout helps keep the main floor open and the route safe for all ages.
Corner stairs to reclaim dead zones
Corner placements tuck the run into the room edge and free the center for living and circulation. They work well with pull-out storage below and can be finished with anti-skid or wood-look tiles for low upkeep.
L-shaped runs with a landing for safer turns
An L-shaped run uses a landing to break the climb. That landing improves rest points for elders and children and reduces steep risers. A window or corner skylight at the turn brings daylight into the stairwell.
U-shaped flights to compress linear runs
U-shaped layouts place two parallel flights around a shared landing. This compresses distance and fits neatly beside walls, creating tidy circulation and clear furniture zones nearby.
- Keep minimum landing depth about 900–1000 mm and check headroom early.
- Use anti-skid tiles or textured wood-look treads to resist wear and slips.
- Install short, continuous rails at landings to preserve sightlines around the corner.
| Layout | Best for | Key benefit |
|---|---|---|
| Corner | Open plans, reclaiming dead zones | Frees central floor; easy under-run storage |
| L-shaped | Tight turns, family homes | Safer climb with landing; daylight at turns |
| U-shaped | Compact footprints needing short runs | Reduces linear run; neat circulation |
Under-stair storage and multifunctional ideas for small space stairs
We turn the void beneath steps into purposeful zones that hold books, shoes, and work nooks. Thoughtful planning lets us transform wasted volume into daily utility without crowding living areas.
Built-in bookcases, drawers, and hidden cabinets
Measure the cavity and divide it into zones for drawers, open shelves, and closed cabinets. Adjustable shelving keeps book storage flexible. Hidden doors keep visual calm while giving full access to larger bins.
Mini mudrooms, study nooks, and pet zones
Add a bench with shoe drawers and wall hooks for an urban entry setup. A compact study nook with task lighting and cable channels fits neatly under a run. For pets, we specify washable floors and ventilated alcoves.
- Finish choices: vitrified tiles or laminates for durability and easy cleaning.
- Hardware: soft-close runners and low-profile pulls for child-safe operation.
- Ventilation & lighting: small vents and LED strips to avoid dark, stuffy storage.
- Maintenance checklist: dust shelves, oil hinges, check seals annually.
| Solution | Best use | Finish |
|---|---|---|
| Built-in bookcase | Living room storage and decor | Laminated MDF or hardwood veneer |
| Drawer bank | Clutter, shoes, linens | Vitrified tile base for moisture |
| Study nook | Homework, work-from-home | LED task light, cable grommet |
| Pet alcove | Sleeping or litter area | Washable tile, vented panel |
Material choices for Indian homes: wood, steel, concrete, stone, and glass
Material choices shape how a compact run will age, feel, and perform in daily life. We look at options that balance warmth, durability, and upkeep for modern homes.
Warm wood and wood-look finishes for durability
Real wood gives warmth and a tactile feel. Wood-look plank tiles copy that look but resist scratches and moisture better. We often specify real treads where warmth matters and tiles where traffic and water are a concern.
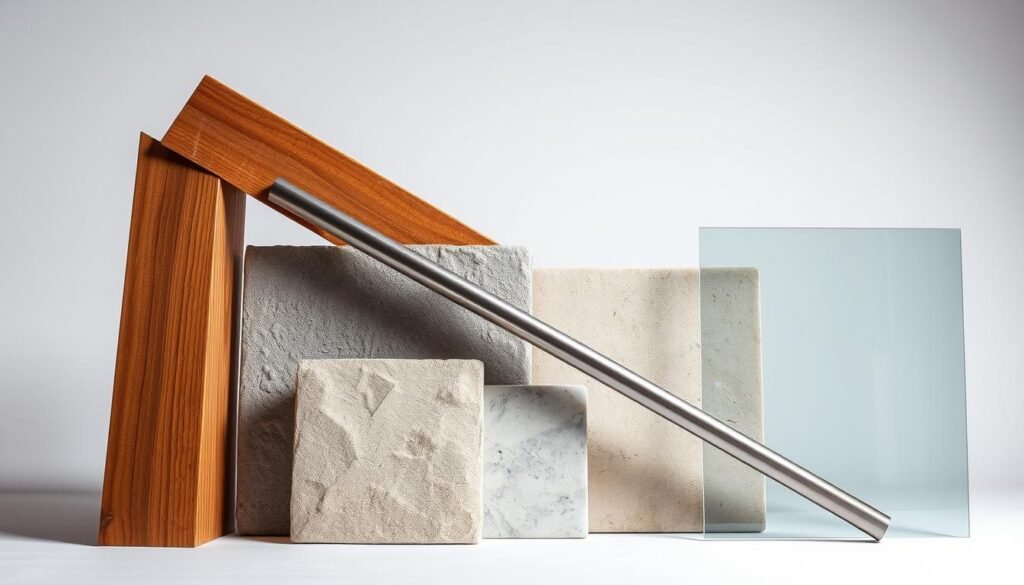
Sleek steel and metal for industrial elegance
Steel stringers and metal frames allow thin profiles and crisp lines. Powder coating adds longevity and keeps maintenance low. Pair steel with wood treads to get both warmth and modern elegance.
Concrete and stone for robustness and low maintenance
Casted or precast concrete is hard-wearing and easy to clean. Polished or textured finishes change the mood. Natural stone gives depth; pebble mosaics add traction in humid climates.
Tempered glass for visual lightness
Tempered or laminated glass infill keeps sightlines open and meets safety standards. Underlighting lifts the drama at night while remaining easy to maintain.
- Anti-skid options: nosing strips, textured tiles, or etched stone.
- Hybrid combos: wood treads on steel frames; glass balustrades on stone bases.
- Cleaning: wipe wood/tile weekly, steel touch-ups quarterly, glass as needed.
| Material | Durability | Look | Maintenance | Cost Range |
|---|---|---|---|---|
| Wood (real) | Moderate | Warm, classic | Periodic sealing | Mid |
| Wood-look tiles | High | Warm, water-resistant | Easy cleaning | Low–Mid |
| Steel / Metal | High | Slim, industrial | Powder coat care | Mid |
| Concrete / Stone | Very high | Robust, earthy | Low; occasional sealing | Mid–High |
| Tempered Glass | High (laminated) | Transparent, light | Wipe to remove smudges | Mid–High |
staircase design small house india: styles that fit your interior design
A focused palette and a clear silhouette can make a compact run feel calm and intentional.
Modern minimal: white, black, and clean lines
We favour white-on-white schemes with slim black accents to keep visual noise low. Thin handrails in powder-coated metal or clear glass infill let light pass through the volume.
Use neutral walls and pale treads so the vertical link recedes and the living area feels larger.
Traditional charm: terracotta, warm wood, wrought iron
Warm woods and terracotta tones add tactile comfort without bulk. Wrought iron rails with carved newel details give heritage beauty while staying durable.
We pair warm LED warmth (2700–3000K) to flatter wood and clay hues.
Mediterranean and mosaic touches for color and pattern
Mosaic risers or a single patterned wall inject rhythm without expanding the footprint. We recommend applying tiles only on risers or a feature wall to control cost and cleaning.
Choose slip-resistant tiles and powder-coated metalwork for long life.
- Coordinate wall art and paint so the run reads as part of the living area.
- Frame white treads with black handrails for crisp contrast where needed.
- Source durable mosaic suppliers and ask for grit finishes to improve grip.
| Style | Key elements | Best use |
|---|---|---|
| Modern minimal | White treads, glass infill, black accents | Open plans; visual continuity |
| Traditional | Warm wood, terracotta tones, wrought iron | Homes seeking warmth and craft |
| Mediterranean/mosaic | Mosaic risers, patterned wall, neutral treads | Accent zones; controlled color |
We keep the style cohesive across floors by repeating one palette and one material. That way the vertical link feels integrated, not tacked on.
Railing, balustrade, and handrail ideas for safety and style
Handrails and guards do more than protect — they shape how we move and perceive vertical space. In compact runs, a well-planned rail gives steady grip, clear sightlines, and a finishing touch that ties the whole interior together.
Long continuous handrails and tension-wire accents
Long, continuous handrails make travel safer by giving uninterrupted support across treads and landings. They also visually elongate a run so narrow stairs feel calmer and more deliberate.
Tension-wire or slim metal suspensions add an airy, urban look without adding visual bulk. When paired with open risers, thin steel or glass balustrades keep the volume light while meeting most safety expectations.
Child- and elder-safe rail heights and infill choices
Consistent rail height is critical. We recommend standard hand heights and infill spacing that prevent climb-through hazards for children. Avoid no-handrail approaches in family homes; minimalist alternatives must still meet safety checks.
Choose rounded, tactile grips for comfort and pick materials that suit upkeep. Steel works well for slim profiles and low maintenance. Wood offers warmth and a softer touch. Glass gives transparency but needs careful anchoring.
- Anchor methods: through-bolts in concrete, welded plates on metal frames, and bracket fixings on timber—each secured to structure.
- Maintenance tips: check tension wires, tighten fixings, and wipe rails; add LED strips under the handrail where wall lighting is limited.
| Option | Best use | Material | Key benefit |
|---|---|---|---|
| Steel handrail | Modern interiors, narrow runs | Metal (powder-coated) | Thin profile, durable, low upkeep |
| Wood handrail | Warm interiors, family homes | Hardwood | Comfortable grip, tactile finish |
| Glass balustrade | Open riser stairs, light maximising | Tempered laminated glass | High transparency, sleek look |
| Tension-wire system | Urban, industrial appeal | Stainless steel wire | Minimal visual weight; requires checks |
Lighting strategies: make your stairs a showpiece and safer
Good lighting can make the vertical run read as both a safety route and a visual focal point in the interior. We focus on layered solutions that respect narrow wall planes while boosting elegance and function.
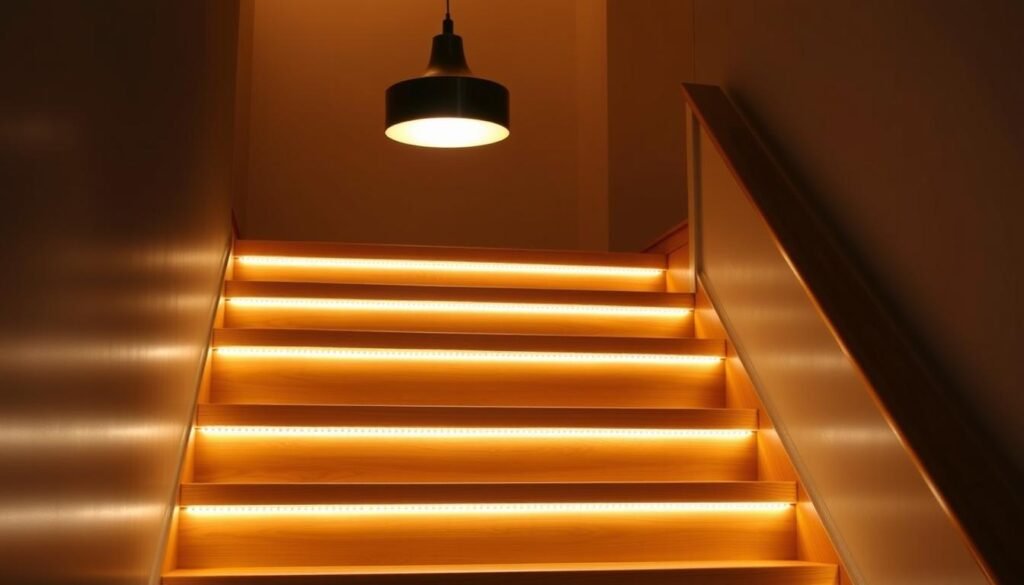
Tread, under-step, and handrail LED strips
LED strips under treads or along handrails reduce shadows and define edges for safe night movement. Programmable strips can change color or react to motion, turning the run into a subtle showpiece.
Handrail-integrated LEDs keep walls clear when space is tight. We recommend motion sensors and dimming to save energy and avoid glare on glass infill.
- Under-step LEDs: clear tread definition, low glare, good for wood treads.
- Handrail lights: discreet, continuous guidance without wall fixtures.
- Programmable options: color scenes, motion-triggered low-level night mode.
Wall washers, skylights, and window placement
Wall washers evenly graze finishes like stone, mosaic risers, and timber. Large windows or a skylight at a landing flood the run with daylight and cut the need for strong artificial light during the day.
Match color temperature to materials: warm whites for wood, neutral whites for glass and stone to keep visual balance and elegance. Provide wiring routes and access panels for maintenance and include a simple battery backup or emergency lamp for power cuts.
| Solution | Best use | Key benefit |
|---|---|---|
| Under-tread LEDs | Wood or tile treads | Edge definition; low-profile safety |
| Handrail-integrated LEDs | Narrow shafts | Discreet guidance; uncluttered walls |
| Skylights / wall windows | Landings / turns | Daylight, openness, passive lighting |
Wall and finish accents that elevate small staircase designs
A measured mix of patterns and greenery can make a narrow stair well feel taller and livelier. We use wall finishes to add rhythm and texture without changing floor plans.
Geometric tiles, mosaic risers, and pebble mosaics
Geometric tile fields on an adjacent wall create depth and repeatable pattern. Mosaic risers add color without bulk and visually stretch the run.
Pebble mosaics work well where grip matters. They give a spa-like beauty and tactile feedback underfoot. Seal them properly to make cleaning simple and durable.
Hedge walls, faux grass accents, and statement wallpaper
Hedge panels or faux grass bring biophilic texture with low upkeep. They are easy to wipe and suit busy family zones.
Statement wallpaper behind floating wood treads injects pattern and color. We balance bold walls with neutral treads and slim rails to keep the overall decor calm.
- Mosaic risers: cost-controlled color that lengthens the visual run.
- Pebble mosaic: slip resistance plus tactile interest for steps.
- Geometric wall tiles: add rhythm without enlarging structure.
- Hedge or faux grass: biophilic touch with easy maintenance.
- Wallpaper backdrops: instant personality for floating treads.
Accent walls also guide the eye upward and improve perceived height. Use contrasting nosing on steps for safety when risers are dark or busy. Rotate small art along the wall to enliven the vertical route without crowding circulation.
| Accent | Best use | Maintenance |
|---|---|---|
| Mosaic risers | Color, texture on vertical faces | Grout sealant; wipe tiles monthly |
| Pebble mosaic | Grip on high-traffic steps | Seal annually; quick mop |
| Faux hedge | Biophilic backdrop in tight shafts | Dust with soft brush; spot clean |
| Statement wallpaper | Patterned backdrop for floating treads | Low-VOC paste; wipe with damp cloth |
Safety first: codes, slip resistance, and smart dimensions
Safe, well-proportioned steps make a vertical link easy to use and much less risky in daily life.
We set clear targets for risers, treads and headroom so the run feels comfortable and meets local codes. Aim for risers of 150–180 mm (6–7 in) and tread depths of 250–300 mm (10–12 in). Keep headroom at least 2.1 m (7 ft) to prevent bumps under beams or mezzanines.
Risers, treads, and headroom considerations
Avoid steep climbs: steep risers increase fall risk and tire users. Balance riser/tread ratios when footprint is tight and consult a structural pro for load-bearing changes.
Anti-skid surfaces and adequate landing space
Use anti-skid tiles, textured wood-look finishes, or nosing strips on all treads to improve grip. Provide landings of roughly 900–1000 mm at L- and U-shaped turns so people can rest and change direction safely.
- Guard and balustrade heights: follow local code; keep infill spacing child-safe on open risers.
- Continuous handrails on at least one side—preferably both—help elders and night navigation.
- Lighting redundancy: under-tread LEDs plus wall washers reduce shadows and improve visibility.
- Periodic checks: tighten fasteners, inspect handrail fixings, and watch tread wear in high-traffic zones.
- Retrofit tips: add nosing strips, a secondary rail, or non-slip treads without rebuilding the whole run.
| Item | Recommendation | Why it matters |
|---|---|---|
| Riser | 150–180 mm (6–7 in) | Comfortable climb; fewer trips |
| Tread depth | 250–300 mm (10–12 in) | Safe foot placement |
| Headroom | ≥2.1 m (7 ft) | Prevents bumps; usable clearance |
| Landing | 900–1000 mm depth | Stability at turns |
| Surface | Textured tiles / nosing strips | Slip resistance in moist climates |
Vastu-aligned staircase placement and direction for Indian homes
We balance Vastu guidance with practical constraints so the vertical run supports calm and daylight. Where possible, we recommend placing internal stairs in the southwest first, then the south or west for homes that face east, north, or west.
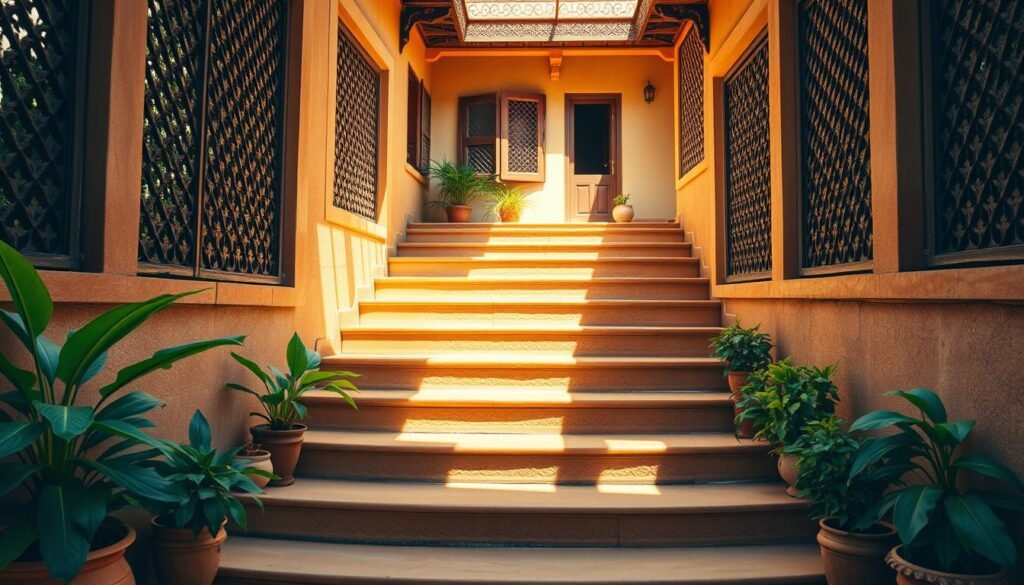
Preferred zones and directional flow
Start the ascent so the run flows toward the south or west when feasible. This creates perceived balance and aligns energy along expected vectors. Keep the run away from the house center to preserve a clear core.
- Avoid a direct line from the main door to the run; offset landings and entries where needed.
- Use warm wood tones or neutral tiles and soft lighting to suit Vastu intent while staying modern.
- Fit under-run storage but keep it tidy so it does not clutter the energy path.
| Zone | Preferred Facing | Practical note |
|---|---|---|
| Southwest | Primary | Best for new layouts |
| South/West | Secondary | Good compromise if southwest is blocked |
| Center | Avoid | Use only with strong mitigation |
For existing homes we suggest small fixes: a mirror to widen the shaft, brighter LEDs, and decluttering. Above all, we balance Vastu ideas with safety, structure, and daily comfort so the run works and feels right.
Budgeting, materials, and maintenance tips for small space stairs
A clear budget lets us pick materials and options that give the most value per square foot. We prioritize safety, then lighting, then accents to make every rupee count.
Wood-look and anti-skid tiles offer a cost-effective tread finish and low upkeep. Powder-coated steel frames keep maintenance low and suit many modern schemes.
- Under-stair storage boosts usable area and resale value if planned early.
- Pull-out or foldable options are a smart cost-saving choice for rare-use access.
- Glass railings elevate looks but add cleaning and warranty considerations.
Routine care is simple: reseal wood or stone yearly, clean glass weekly, and check fasteners and LEDs quarterly. Choose warm or neutral LED specs for longevity—look for 3000K–4000K, >80 CRI, and 50,000+ hour life.
| Material | Approx cost range | Lifecycle cost | Best use |
|---|---|---|---|
| Wood-look tiles | Low–Mid | Low maintenance, long | High-traffic treads |
| Powder-coated steel | Mid | Low upkeep | Slim frames/rail |
| Concrete / Stone | Mid–High | Very long; low upkeep | Robust cores |
| Tempered glass | Mid–High | Cleaning cost; moderate | Visual lightening |
Account for hidden costs: structural steel for cantilevers, site access for stone, and protective coverings during works. Finally, secure warranties and a service schedule from installers to protect your investment over time.
Common mistakes to avoid and pro tips from our experience
A cluttered balustrade or a dark shaft undermines safety and the sense of space. We learned that modest, well-planned moves yield the best results for tight runs.
Overcomplicating railings in tight spaces
Heavy, ornate rails add visual weight and make a compact interior feel cramped. In family-focused houses this can also reduce usable circulation and create hazards.
We favour long, continuous handrails or tension-wire infill that keep sightlines open while meeting safety standards. Minimal profiles give the stair a calm, confident silhouette.
Ignoring natural light and storage potential
Skipping windows, skylights, or under-run built-ins wastes key opportunities. Poor light makes steps harder to read and reduces usability.
Under-step drawers, a study nook, or a simple bench can reclaim cubic feet and boost daily use. Early planning for LED strips and power runs saves costly retrofits later.
- Avoid ornate balustrades; pick slim, continuous rails for narrow interiors.
- Test tread texture and nosing visibility in place before fixing finishes.
- Plan electricals early for under-tread LEDs and handrail lighting.
- Mock up corner, L, and U layouts in tape or a basic 3D model to validate circulation.
| Mistake | Consequence | Quick fix |
|---|---|---|
| Overly heavy balustrade | Visual crowding; reduced light | Swap for slim rails or glass panels |
| No under-run storage | Wasted volume; clutter | Add drawers or open shelves |
| Poor lighting planning | Unsafe night use; retrofit costs | Wire for LEDs during construction |
Conclusion
A considered final step ties safety, storage, and light into a compact plan that works day to day. We recap how thoughtful design and layout make vertical movement both useful and stylish in a small space.
Choose from spiral, corner, L-shaped, and U-shaped options for efficient circulation. Floating and open-riser solutions with glass or steel rails keep sightlines open and boost daylight.
Under-stair storage, benches, or study nooks multiply utility without adding footprint. Always fit anti-skid treads, correct riser/tread dimensions, and continuous handrails for family safety.
Plan layered lighting so the run is safe and becomes a focal interior feature. Balance Vastu placement where feasible, prioritize structure and comfort, and pick durable, low-maintenance materials suited to local conditions.
Personalize finishes—terracotta, mosaic, or minimal black-and-white—to match your home’s style. Thoughtful choices today raise daily comfort and long-term value for compact homes, and a well-made staircase completes both function and style.

