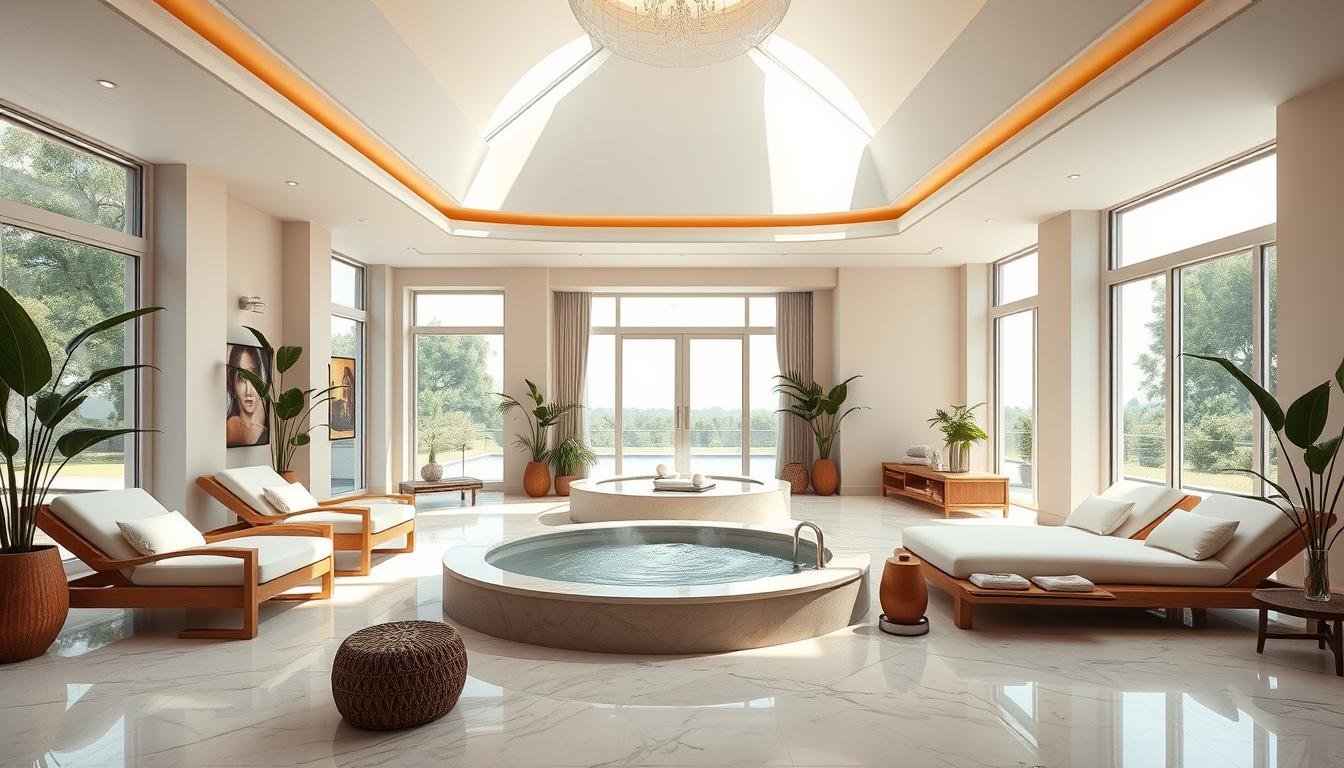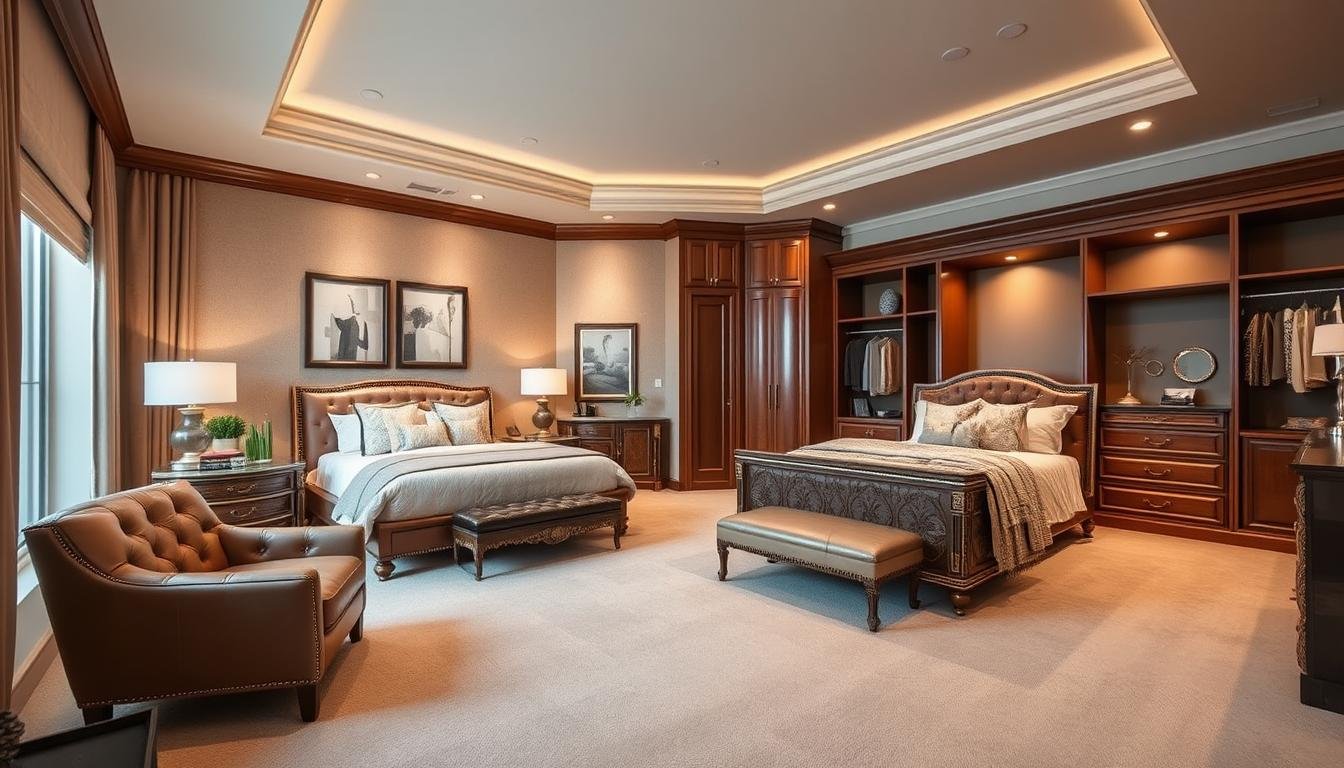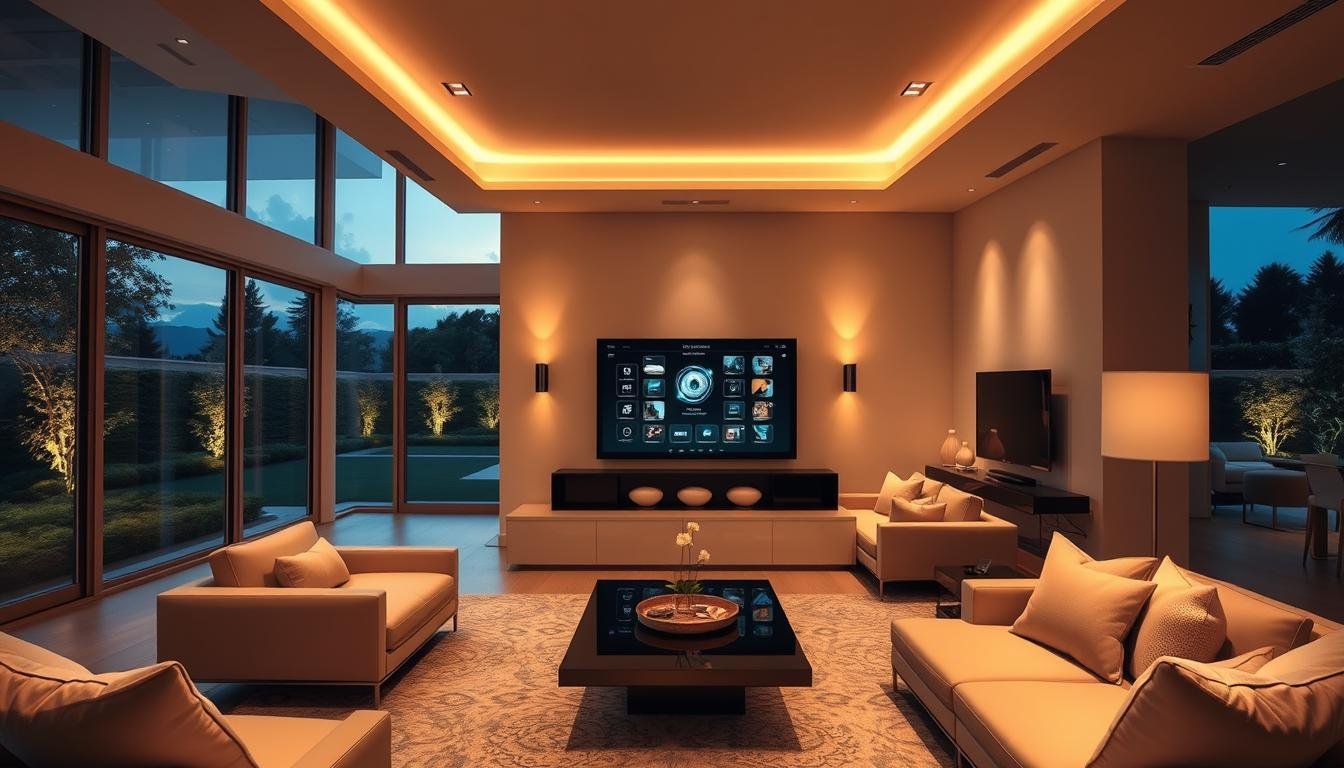Can a traditional system of elemental balance truly improve how we live in today’s urban plots?
We explore how elemental orientation, proportion, and room zoning can lift comfort and calm in an Indian home. Our goal is to show a clear path from site mapping to a practical house plan that supports daily routines and positive energy.
We explain alignment with principles in simple terms: entrances, room placement, and open-to-built ratios tuned to real plots. This helps daylight, ventilation, and passive performance without losing cultural resonance.
We preview how measurements and mapping guide a precise plan before construction. We also show how elemental thinking becomes real choices — courtyards, skylights, and natural circulation that improve indoor air and energy use.
Throughout this guide we show scalable strategies for small and large house plan settings, so the finished plan feels right and supports healthy living.
Understanding Vastu Shastra in Modern Living
We map ancient elemental rules to practical floor choices for everyday Indian living.
Aligning the five elements
Vastu Shastra harmonizes earth, water, fire, air and space through orientation and proportion. Earth gives stability to the site and soil. Water guides flow and refreshment in layouts.
Fire means sunlight and interior lighting. Air focuses on cross-ventilation and breezeways. Space is the field that links them and supports movement.
Why it still matters today
We use vastu principles to favor east and north openings for natural light and morning warmth. This simple direction choice boosts daylight while easing glare and heat.
Practical moves include open-to-built ratios, clear circulation paths, and measured porosity. These steps translate vastu shastra principles into a workable house plan that supports daily routines and positive energy.
- Site stability: place heavy rooms where soil and mass help balance loads.
- Light and ventilation: orient living spaces for cross-flow and soft daylight.
- Proportion and rhythm: use balanced solid-void patterns to improve comfort.
| Element | Role | Practical move |
|---|---|---|
| Earth | Stability and mass | Locate service cores toward stable ground |
| Water | Flow and refreshment | Place water features or wet areas with drainage in mind |
| Fire | Sunlight and warmth | Orient kitchens and main living to capture morning sun |
| Air & Space | Ventilation and free movement | Design cross-ventilation and generous circulation voids |
Mapping the Site: Accurate Directions, Measurements, and Layout Foundations
Before a single wall is drawn, we verify true directions and measurements to avoid costly errors. Accurate direction matters because magnetic compass readings can shift near metal, cables, or excavators. We always corroborate on-site readings with Google Maps and drafting software to lock in true geographic north for the plan.
True north vs magnetic north: tools we use
We take a field compass reading, then cross-check it against Google Maps bearings and CAD exports. Small angular errors cascade through a layout and can affect energy, daylight, and construction lines.
Casting the Purusha Mandala and decoding zones
We superimpose a 16-zone grid over the site. Each zone spans 22.5° (360°/16), giving clear directives for room placement in a vastu house plan.
Ayadi calculations and proportion for plans
Ayadi checks—length-to-breadth ratios derived from classical measures—help refine the footprint. This yields a balanced house plan that respects principles and performs well during construction.
- Cross-verify directions, record benchmarks, and note diagonals for as-built accuracy.
- Use zone mapping to guide energy flow and room allocation in the layout.
- Align proportions with local codes so the plan stays practical and lawful.
Positioning the Main Entrance per Vastu: 32 Door Padas Explained
A precise main entrance placement turns directional rules into a usable plan for light, airflow, and daily movement. We map the facade into 32 equal padas so the entrance sits in a clearly measured sector.
Auspicious padas for each facade
Each facade spans 90°, divided into eight padas of 11.25° each. For a north-facing plan, preferred padas include Soma, Bhallat, and Mukhya.
For an east facing plan, Jayant and Mahendra are commonly chosen. South facing plans often favour Vitatha and Grihakhat. West facing plans can use Pushadant, Sugreev, or Varun.
Translating degrees to on-site placement
We convert the 11.25° increments into simple site markers. Using a compass bearing and two offset stakes, we mark the pad axis on the plot and align the door center to that line.
- We show how a correctly placed entrance channels energy and eases daily use in the house plan.
- Setbacks, driveway routing, and door swing are coordinated so the entrance stays functional and accessible.
- Small elevation choices—porches, overhangs, thresholds—help reinforce auspicious intent while keeping light and privacy balanced.
Room-by-Room Planning: Bedrooms, Kitchen, Living, Toilets, Staircase, and Puja
Careful room placement turns a plan into a peaceful, well-running home for daily life. We set priorities by function, sun path, and service routing so each space works for occupants and builders.
Master and other sleeping spaces
Place the master bedroom in the southwest for stability and restful sleep. Allied zones that work are west, WSW, north, and northwest when plot limits demand flexibility.
Kitchen and service areas
We align the kitchen with the fire element, preferring the southeast or south-of-southeast. If structure or plumbing forces change, west or northwest are acceptable. Avoid north, northeast, and east for the kitchen to protect energy flow.

Living, toilets, stairs, and puja
The living room should sit for easy access, daylight, and conversation without glare. Toilets avoid the northeast; place them in WNW, SSW, or ESE. Keep the staircase out of the northeast to preserve vertical energy movement. The puja room belongs in the northeast corner or, when needed, the west.
- Coordinate ducts, risers, and plumbing stacks to keep the plan tidy.
- Detail door swings, storage, and furniture layouts for privacy and circulation.
| Room | Preferred Zone | Typical Size (ft) |
|---|---|---|
| Master bedroom | Southwest / West | 12×14 to 14×16 |
| Kitchen | Southeast / West | 7×10 to 10×12 |
| Living room | North / East-facing | 12×14 to 14×16 |
Facing-House Vastu: East, West, North, and South Strategies
The direction a plot faces shapes window placement, shading, and the home’s daily rhythms.
For east facing and north facing plans we open up for soft morning light and cross-breezes. We size apertures to admit diffuse natural light while avoiding harsh glare. This keeps living areas bright and cool in the mornings and reduces daytime energy use.
West facing and south facing elevations need shading and controlled openings. We add deep overhangs, vertical fins, and jaali screens to cut late-afternoon heat. Smaller, high windows and performance glazing balance daylight with thermal comfort.
We place the main entrance on auspicious padas to improve flow and symbolism. BIM and sun-path analysis guide window heights, sill levels, and vernacular details so the plan performs as drawn.
- Maximize diffused light and cross-ventilation on east/north plots.
- Use overhangs, jaali, and fins for west/south facades to reduce heat gain.
- Document aperture sizes, veranda locations, and entrance axis in drawings for builders.
| Facing | Key Strategy | Typical Aperture Approach |
|---|---|---|
| East facing | Diffuse morning light, cross-breeze | Larger low windows, light shelves |
| North facing | Stable daylight, minimal glare | Broad clerestory or full-height glazing with shading |
| West/South facing | Heat control and shading | Smaller windows, vertical fins, jaali |
Our step-by-step approach to a vastu compliant modern house design

We translate field bearings and human routines into usable layouts that balance function and energy. This keeps planning rooted in site facts and daily life.
Site selection, measurements, and scaled drafting
We select square or rectangular plots where possible. Then we run diagonal checks and use Google Maps with CAD to pin true direction.
Zone-based space planning and circulation flow
We cast the Purusha Mandala to assign zones and shape natural circulation. This step helps the plan support light, ventilation, and clear movement.
Furniture layout, room sizes, and open-plan considerations
Rooms are sized to Indian standards so furniture fits and doors clear. We test open-plan options while preserving privacy and key adjacencies.
- Map plumbing stacks, shafts, and risers early to avoid costly changes during construction.
- Validate aligned vastu principles against columns and spans before finalizing plans.
- Iterate to fine-tune light, ventilation, acoustic comfort, and storage.
| Stage | Action | Outcome |
|---|---|---|
| Site survey | Diagonal checks + digital bearings | Accurate base for the plan |
| Zone mapping | Cast 16-zone Mandala | Functional room placement |
| Layout testing | Furniture mock-ups, open-plan trials | Comfortable living and clear circulation |
| Service mapping | Plumbing & electrical risers | Reduced rework during construction |
Integrating Modern Technology: BIM, Simulation, and Collaborative Design
Precise 3D models let us predict daylight, airflow, and elevation impacts long before the first foundation is poured. We use these tools to make the plan measurable and to reduce surprises on site.
Visualizing sunlight, airflow, and elevations before construction
We build the house plan in BIM to preview massing, elevations, and interior sightlines under real sun paths. This helps us test natural light distribution and glare for a north-facing plan while controlling heat gain.
We run airflow simulations to adjust openings, courtyards, and water features so ventilation performs as intended. Thermal and daylight metrics confirm comfort and energy targets before we lock details.
- Coordinate structure, MEP, and finishes in one model to avoid on-site clashes and lower rework.
- Visualize shading devices, jaali, and courtyard placement to balance aesthetics and performance.
- Iterate plan options quickly with data-driven feedback and share models with contractors for clear sequencing.
| Tool | Use | Outcome |
|---|---|---|
| BIM | 3D massing, elevations, coordination | Reduced construction clashes; accurate house plan |
| Sun-path & Daylight | Simulate natural light and glare | Optimized openings for comfort and energy savings |
| CFD Airflow | Model cross-ventilation and courtyard flows | Better indoor air and passive cooling |
Elevation and Facade Design: Balancing Solids, Voids, and Auspicious Orientation
Facade choices shape how light, wind, and shelter meet the living spaces inside. We focus on balanced solids and voids to control glare and heat while keeping the elevation visually calm.

Shading, jaali, overhangs, and window strategies by direction
We favor larger openings on the north to capture diffused natural light and reduce reliance on artificial lighting. South facing walls get fewer apertures and deeper overhangs to cut afternoon heat.
Jaali screens and vertical fins temper direct sun and encourage airflow. Window size and placement are tuned so rooms gain light without glare or overheating.
- Balance solids and voids with shading to lower energy loads and improve comfort.
- Place well-proportioned doors and recessed entries to protect from weather and mark arrival.
- Use jaali, overhangs, and light shelves to harvest light while reducing heat gain.
- Validate window and shading details in mockups to ensure the plan translates to craftable elevation work.
Nature integration: verandahs, balconies, courtyards, and water features
Transitional spaces like verandahs and balconies extend living space and smooth the indoor-outdoor flow. They also act as thermal buffers and help cross-ventilation.
We place planters, trellises, and small water features near the northeast corner when the plot allows. This complements proportions and adds a calming visual rhythm to the facade.
| Element | Purpose | Typical Outcome |
|---|---|---|
| North openings | Diffuse light, stable daylight | Brighter living spaces with less glare |
| South treatments | Heat control | Shaded walls, reduced cooling energy |
| Transitional spaces | Extend living, improve airflow | Enhanced comfort and usable outdoor space |
Sustainable Vastu: Energy Efficiency, Water, and Materials
Small shifts in orientation and materials can cut energy bills and lift the calm in a home.
Solar orientation, daylighting, and passive cooling
We orient rooms and apertures to harvest morning sun from the north and east while shading west exposures. This reduces heat gain and lowers HVAC loads.
Cross-ventilation and stack paths create passive cooling. These moves improve natural light and reduce electricity use in the house plan.
Rainwater harvesting and northeast water bodies
When feasible, we place collection points and small water features toward the northeast corner. This supports groundwater recharge and follows vastu house plan guidance.
Rooftop gutters feed tanks and filtration before distribution for reuse in landscaping and toilets.
Material choices that honor tradition and reduce energy
- Shading devices, jaali or permeable screens, and high-performance glazing balance light and heat.
- Vegetation, reflective finishes, and thermal mass stabilize temperatures and boost positive energy.
- Low-VOC paints and durable claddings improve indoor air and lower maintenance during construction and use.
| Strategy | Benefit | Application |
|---|---|---|
| Solar shading | Lower cooling loads | Overhangs, fins |
| Rainwater capture | Reduced mains use | Harvest tanks, filters |
| Material mix | Comfort + low upkeep | Breathable assemblies |
We validate details with energy modeling so the plan meets comfort metrics. The result blends vastu principles with practical sustainability to keep positive energy and performance in balance.
Working with Constraints: Plot Size, Climate, Costs, and Creative Adaptations
When plots are tight or climates harsh, we treat constraint as a brief, not a barrier. Small moves can protect energy performance and retain the guiding principles of a vastu house plan while meeting site realities.

Microclimate-led adjustments
We adapt plans to local sun, wind, and temperature patterns. In hot-dry zones we reduce west openings. In colder regions we allow controlled west gains to harvest warmth.
Strategies for compact plots
Vertical stacking and multifunctional rooms make tight house plans feel generous. Open-plan living and adaptable furniture add useful space without extra footprint.
- Reinterpret jaali, chajjas, and courtyards with affordable materials to lower cost and speed construction.
- Align structure and services early so planning and construction stay clear under budget pressure.
- Use BIM and sun-path analysis to test every direction-dependent choice before site work begins.
| Constraint | Adaptation | Outcome |
|---|---|---|
| Small plot | Stacking + multiuse rooms | More usable living space |
| Hot climate | Reduced west apertures + shading | Lower cooling energy |
| Limited budget | Simplified details, phased work | Controlled costs; preserved plan intent |
Conclusion
A clear, measurable plan brings elemental principles into everyday living with less guesswork. We blend per vastu rules and data—BIM, sun-path and airflow simulation—to adapt to plot, climate, and budget.
Start with accurate direction checks, 16-zone mapping and degree-based door placement. Place the master bedroom in the southwest and the kitchen in the southeast. Reserve the northeast for puja and avoid toilets or stairs there.
Apply facing house vastu ideas for east facing, north facing house, south facing house and west facing house outcomes. Document plans, furniture layouts, and service routes so contractors deliver the intent on site.
In short, combine principles and measurements to boost light, airflow, positive energy and everyday comfort in your home plan.




