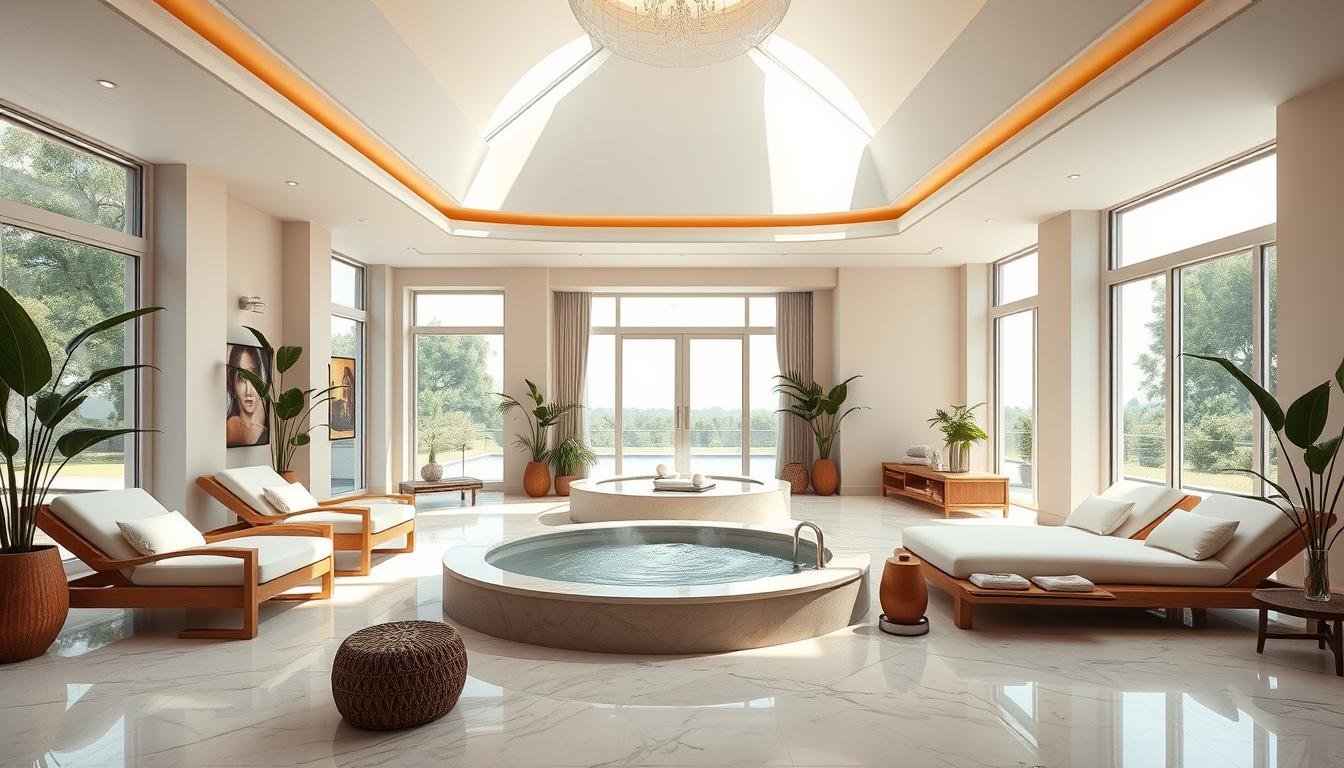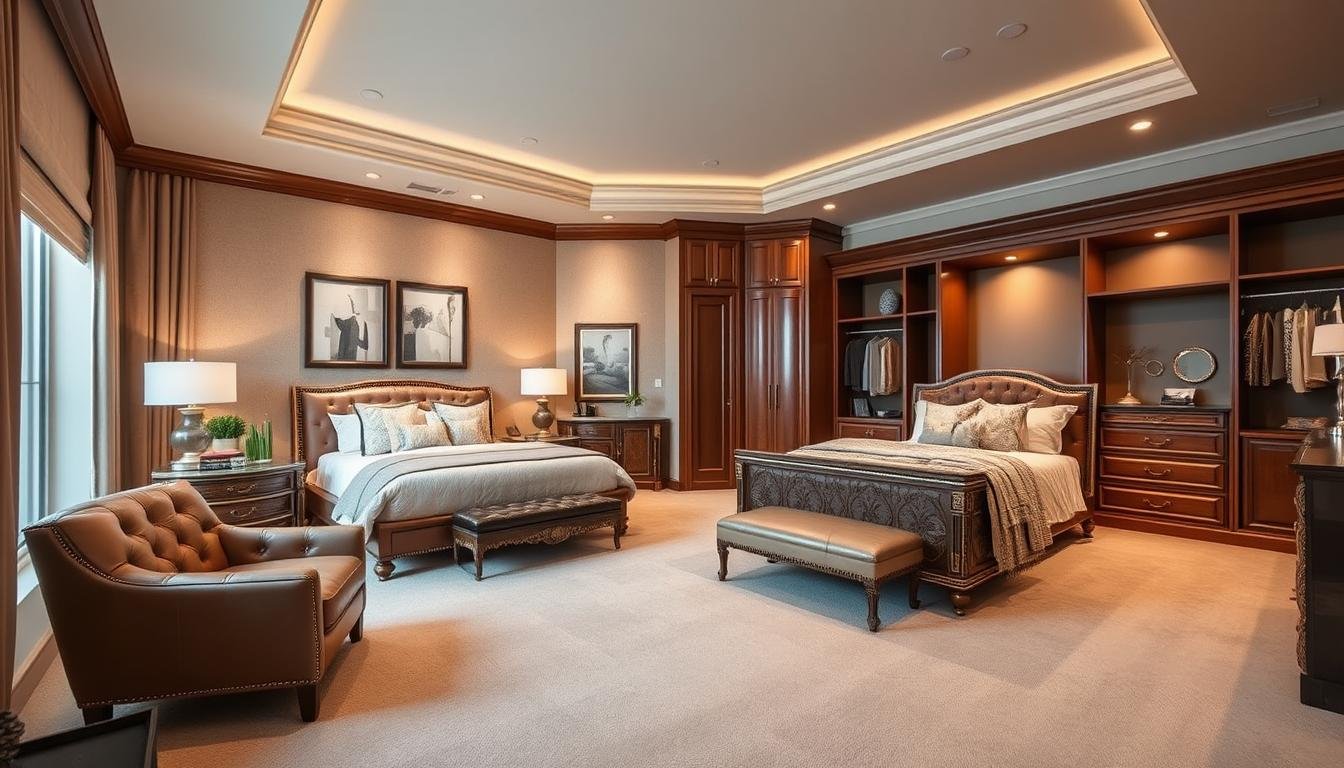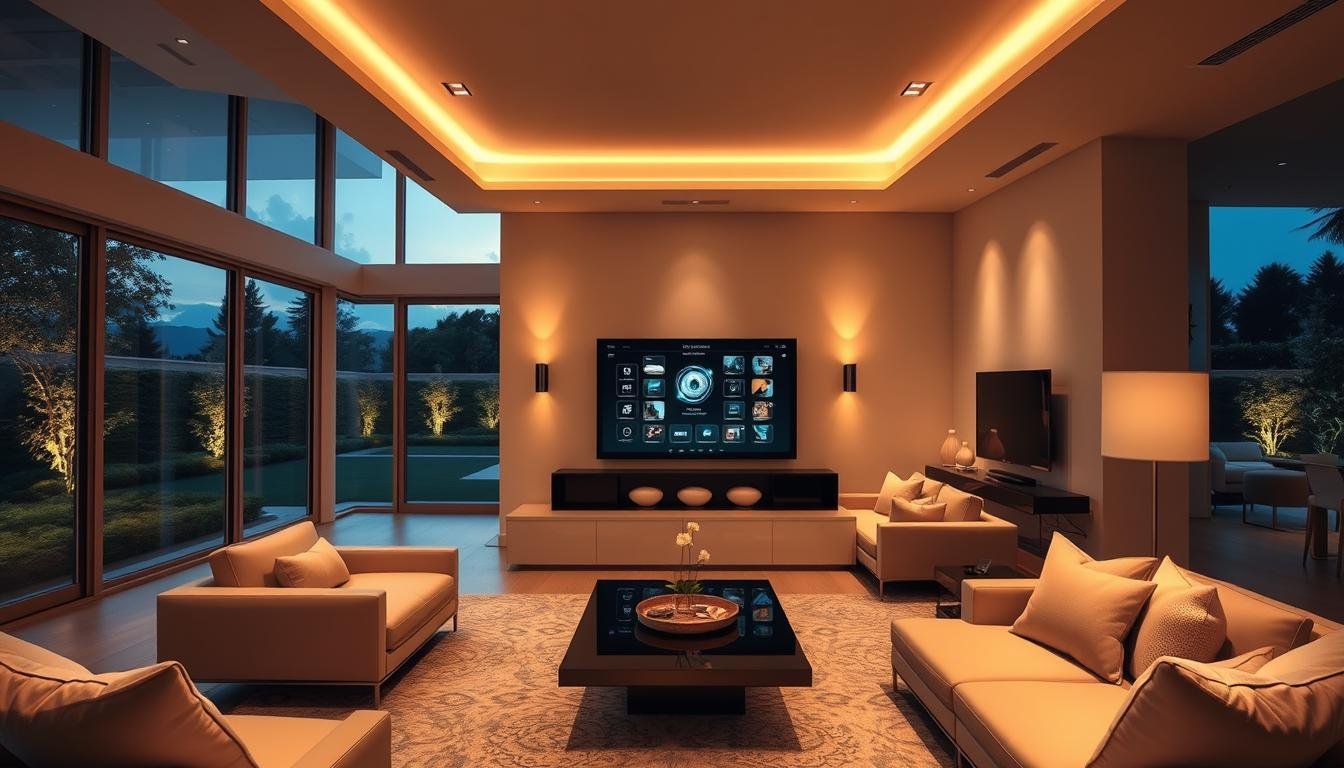Can a stacked urban home breathe like a traditional courtyard house, even when floors are tight and the plot is stacked?
We set the scene by recalling how traditional Indian homes used daylight, shaded openings, and cross-breezes to keep rooms cool long before fans and ACs. Today, many high-rise plans lose those passive wins, and we rely on mechanical fixes that raise energy use.
In this article we outline practical solutions that blend old and new. We show quick, phased upgrades such as blinds to cut glare, mesh screens for safe night airing, and skylights where structure allows.
Our focus is compact multi-level living: where to place openings, when to add extractor fans, and how balanced systems can send fresh air to bedrooms while pulling moisture from kitchens and baths. These moves help the home use less energy and feel healthier across seasons.
Why ventilation matters now in India’s compact multi-story homes
Higher pollution and stacked building layouts put new pressure on how we move air through our living spaces. We now face two linked problems: polluted outdoor air and tightly packed interiors that trap moisture and fumes.
Indoor air quality, moisture, and health: what’s at stake
Poor ventilation raises levels of cooking smoke, nitrogen oxides, and humidity. These lead to persistent odors, mold growth, and respiratory irritation in many indian homes.
Point-source items like gas stoves and damp bathrooms need direct extraction. Kitchen chimneys and bathroom exhaust fans are basic measures we should all include.
Energy, comfort, and year-round climate realities
Good airflow reduces the need for continuous cooling and helps during monsoon months by controlling condensation. This saves energy while keeping rooms more stable and comfortable.
- Poor airflow increases maintenance from damp walls and peeling finishes.
- Stacked floors can trap stale air unless we plan clear clean-to-dirty paths.
- Correctly routed exhausts prevent recirculation and protect indoor air quality.
How we plan airflow for stacked spaces
Our planning starts by tracking how local breezes and obstructions guide air through each floor. We read the site first, noting which facades face open sides and which are blocked by neighbors. That tells us where windows will work best to bring fresh air into living zones.
Reading the site: prevailing winds, orientation, and open sides
We place operable openings on windward and leeward faces to capture natural flow. Windows that face open spaces are a priority because they bring reliable movement through stacked floors.
Zoning clean-to-dirty air paths across floors
We zone flowing paths so living rooms and bedrooms get supply first. Kitchens and bathrooms exhaust last to stop odors and moisture from drifting between levels.
Sizing for compact homes: air changes without over-ventilating
We size openings to meet target air changes while limiting heat loss or gain. Balanced systems should neither pressurize nor depressurize; they give supply to living areas and pull from wet rooms. Exhaust fans must be ducted outdoors to avoid re-entry of moisture and pollutants.
- Micro wind studies map likely paths through stacked floors.
- Clean-to-dirty zoning prevents cross-level contamination.
- Mix operable windows and simple ventilation systems for still days.
| Opening type | Placement | Primary benefit |
|---|---|---|
| Operable window | Windward/leeward | Fresh supply |
| High outlet | Upper floors | Stack-driven exhaust |
| Ducted fan | Kitchen/bath | Point-source removal |
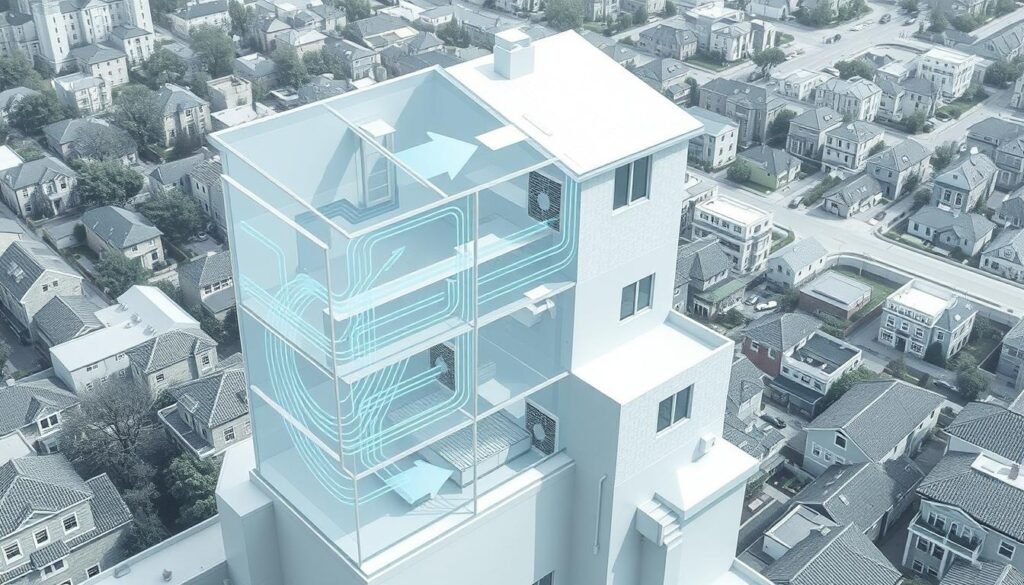
Ventilation design small house: our top list of space-smart ideas
Here are retrofit-friendly ideas that boost airflow and comfort without major rebuilding. We focus on options that suit tight urban plots and common constraints in indian homes.
Quick wins include darker pull-down or twisty blinds to cut glare, dependable mesh screens paired with glass doors for secure night airing, and bamboo blinds for natural cooling and mosquito resistance.
- Skylights or clerestories where structure allows — flash well to prevent leaks.
- Louvered wall vents and high hallway windows to clear hot air quietly.
- Sliding balcony doors that create seasonal cross-breezes to linked green pockets.
- Wood-paneled doors with ventilated transoms for privacy plus air flow.
- Modern modular extractor fans in kitchens and baths to remove point-source fumes.
| Solution | Best for | Constraint handled |
|---|---|---|
| Pull-down/darker blinds | Sun-facing corridors | Glare and heat control |
| Mesh screens + glass doors | Night airing | Security and mosquito control |
| Skylight/clerestory | Top-floor rooms | Daylight and stack effect |
| Extractor modules | Kitchens & baths | Odour and moisture removal |
We pair each idea with a simple style note so upgrades lift interiors while solving airflow issues. These solutions fit retrofit paths and avoid heavy civil work.
Cross-ventilation strategies that actually work in tight footprints
Cross-breezes can be coaxed through tight footprints with careful inlet and outlet planning. We rely on pressure differences: wind pushes cool outside air in through an inlet and out through an outlet, displacing warm indoor air.
Staggered openings on split levels let breezes step upward. That clears heat near ceilings and keeps living zones more comfortable.
Opposing openings and staggered windows on split levels
We map inlets and outlets on opposite or adjacent facades to harness wind pressure. Staggered windows create a stepping path so air moves through rooms and across floors.
Using stairwells as vertical chimneys
We turn stairwells into controlled chimneys by adding high-level outlets and low-level intakes. Door undercuts, grilles, and transoms tune the speed so drafts don’t bother occupants.
- Bypass paths via transoms and internal vents let air reach closed rooms while keeping privacy.
- Rain-protected inlets (awnings) keep cross-flow usable during monsoon months.
- Place outlets where warm air collects—upper landings and high windows—to boost buoyancy-driven flow.
| Strategy | Placement | Primary benefit |
|---|---|---|
| Opposing openings | Windward & leeward facades | Steady cross-flow through rooms |
| Staggered windows | Split levels / mezzanines | Clears hotspots near ceilings |
| Stairwell chimney | Low intake + high outlet | Stack effect that vents warm air |
| Screened openings | Night-time windows | Safe airing with insect control |
Window design choices that boost airflow without sacrificing style
Well-chosen windows can move fresh air and natural light through stacked rooms while keeping interiors neat and modern. We pick types that match each façade, use durable frames, and add screens or grills so operable parts keep working well.
Casement and awning for breezes and rain protection
Casement windows swing outward to catch breezes and seal tightly when closed. Awning windows hinge at the top so they let air in during rain, making them ideal for kitchens and baths.
Louvre and sliding for humid or tight zones
Adjustable louvre windows let occupants fine-tune airflow and privacy in humid service areas. Sliding windows work where swing clearance is limited, like narrow balconies and corridors, without losing airflow potential.
Clerestory and transom to harness stack effect and light
Clerestory units placed high evacuate hot air layers and bring daylight deeper into rooms. Transom windows above doors boost cross-flow while preserving privacy and sightlines.
| Type | Best use | Key benefit |
|---|---|---|
| Casement | Windward facades | Maximum intake, tight seal |
| Awning | Kitchens & bathrooms | Use in rain, continuous airflow |
| Louvre | Humid service areas | Adjustable airflow and privacy |
| Sliding | Narrow balconies/corridors | No swing clearance, reliable opening |
| Clerestory / Transom | High walls and doors | Evacuates hot air, adds light |
Skylights, high windows, and lightwells to lift stale indoor air
A well-placed high window or skylight lifts trapped heat and brings usable natural light into upper floors. We focus on solutions that work for rooftop homes and for apartments where roof access is limited.
When structure allows, vented skylights or operable hatches let buoyant warm air escape. This draws cooler air up from lower rooms and reduces reliance on fans. In many flats, clerestories or borrowed-light transoms act as practical stand-ins.
High hallway windows and stairwell openings clear heat pockets without creating strong drafts that scatter papers. We pick hinge types and sizes to move air gently while keeping privacy and safety intact.
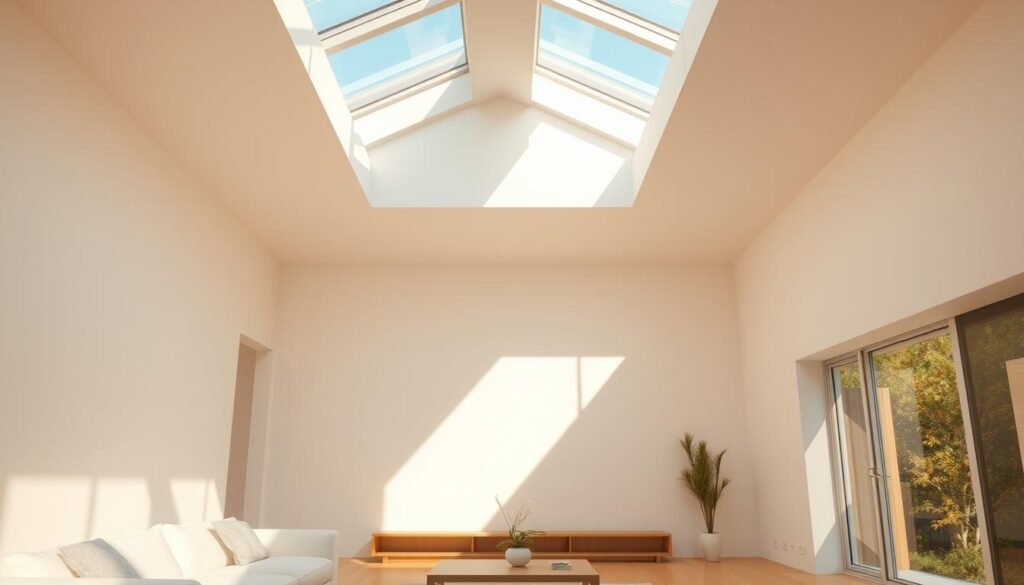
- Identify roof zones and top-floor voids for safe skylight placement.
- Prefer operable skylights or hatches to release warm air on hot days.
- Use flashing, proper curb height, and insect screening for weather-tight fits.
- Where roofs aren’t accessible, add clerestory windows or transoms to borrow light and airflow.
| Opening | Best placement | Primary benefit |
|---|---|---|
| Vented skylight | Top-floor roof zones | Warm air exhaust + daylight |
| High hallway window | Stairwell/landing | Clears heat without strong drafts |
| Clerestory / transom | Upper wall or corridor | Light and passive air movement for apartments |
Doors that do double duty: mesh, sliding, and wood-paneled options
Choosing the right door types lets us invite breeze and daylight while keeping the home secure and private.
Mesh screens and grilled openings for safe airing
Mesh screens paired with glass doors let us enjoy fresh air without letting insects or dust in. Ground-floor entries benefit from grills that add security while the screen remains usable for night airing.
We specify tight-fitting screens and closer gaps so airflow stays comfortable and low-nuisance. These choices are simple, retrofit-friendly, and fit typical Indian living patterns.
Sliding balcony doors that amplify cross-flow
Sliding doors connect living zones to balconies or gardens and create seasonal cross-breezes when aligned with opposite openings. We recommend good tracks, seals, and thresholds to limit rain and dust while keeping operation smooth.
- Use translucent curtains and exterior shades to control glare while doors stay open.
- Place potted plants near openings to help cool the edge microclimate and improve perceived air quality.
- Consider wood-paneled doors with adjustable slats for privacy plus controlled airflow between rooms and outdoors.
| Option | Best placement | Primary benefit | Key detail |
|---|---|---|---|
| Mesh + glass | Bedrooms, living rooms | Fresh air with insect control | Tight frames, replaceable panels |
| Grilled openings | Ground floor entries | Security while airing | Sturdy fixings, powder-coat finish |
| Sliding balcony doors | Balconies, terraces | Cross-breezes and daylight | Quality tracks and seals |
| Wood-paneled with slats | Internal pockets/doors | Privacy with controlled flow | Adjustable slat spacing |
Smart add-ons: blinds, bamboo, and roof slats to temper sun and rain
Layered sun control helps us keep interiors cool while letting gentle air movement continue. These add-ons extend usable hours outdoors and reduce reliance on mechanical cooling.
Dark vs light blinds: balance glare, heat, and airflow
Darker blinds cut glare and block direct heat, yet they can still let airflow through if mounted with a gap for fresh movement. Lighter shades reflect solar gains but pass more light into rooms.
We recommend using dark screens on sun-facing openings and lighter ones where daylight quality matters. This tuning keeps comfort while preserving visual style and useful air exchange.
Bamboo blinds for cool, natural evenings
Bamboo filters light, supports gentle breezes, and naturally deters mosquitoes. They fit traditional and modern interiors and add a tactile, nature-forward element.
Light incense or neem oil near evening openings can keep smells fresh and insects at bay without chemical sprays.
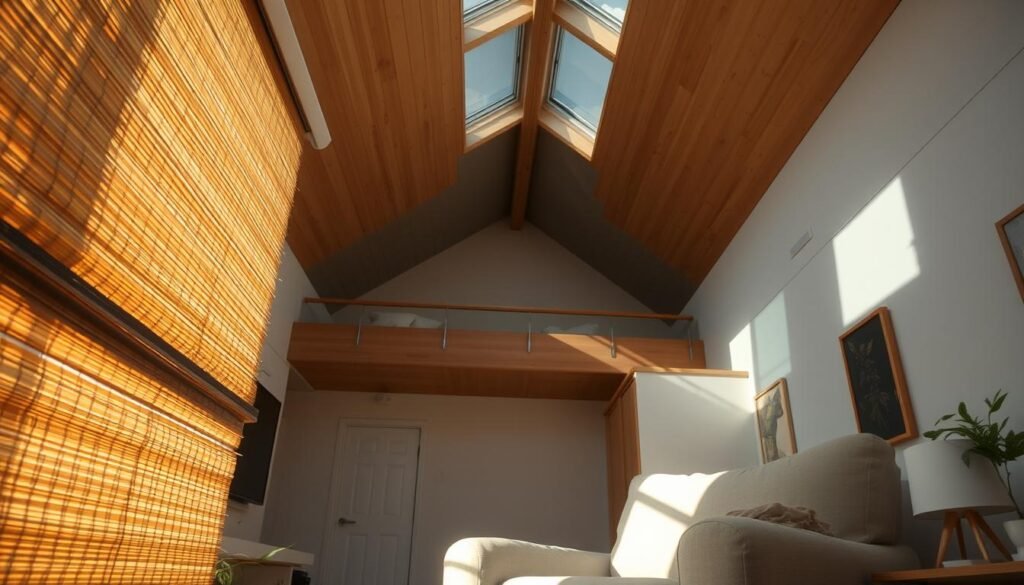
Slatted roof panels to shade and pre-cool
Slatted wood pergolas or roof panels make breezy outdoor rooms that pre-cool air before it enters the living area. Spacing, finish, and water-resistant treatments matter for longevity through monsoon seasons.
- Compare dark vs light blinds for sun control without losing airflow.
- Choose bamboo blinds to filter light and help reduce mosquitoes at night.
- Use slatted panels with retractable covers so spaces work during rain.
| Element | Best use | Key detail |
|---|---|---|
| Dark blinds | Sun-facing openings | Blocks heat, allows gap-mounted airflow |
| Bamboo blinds | Evening airing | Filters light, deters insects, natural look |
| Slatted roof | Balconies/terraces | Shades, pre-cools, add retractable rain cover |
Room-by-room solutions: living room, bedroom, kitchens, and bathrooms
A room-by-room checklist helps us pick the right openings and fans so the whole home breathes better.
Living room and bedroom options
For the living room and bedrooms we prefer double-hung windows for flexible intake at the top or bottom. Clerestory units above doors clear warm air while keeping daylight and privacy.
We add quality insect screens so occupants can leave openings all day and night when safe. Curtains and blinds should control glare without sealing the opening tight.
Kitchens: chimneys and proper ducting
Kitchens need chimneys sized to hob width and the correct CFM rating. Point-source exhaust fans must be ducted outdoors; avoid recirculating pollutants into lofts or shared shafts.
We route makeup air from clean rooms so cooking smells do not migrate into living spaces.
Bathrooms: moisture and odour control
Bathrooms require exhaust fans with backdraft dampers and short, straight ducts. This expels moisture fast and lowers mold risk.
Vents that can close seasonally help during dusty months while still allowing extraction when needed.
- Provide transfer grilles or door undercuts so air moves from dry rooms into wet rooms for efficient extraction.
- Coordinate a simple ventilation system so living areas receive supply and wet rooms exhaust, keeping a clean-to-dirty gradient.
| Area | Recommended feature | Primary benefit |
|---|---|---|
| Living room | Double-hung + clerestory | Flexible intake and heat purge |
| Bedroom | Operable window + insect screen | All-day airing with privacy |
| Kitchens | Chimney + ducted exhaust | Removes smoke and grease outside |
| Bathrooms | Fan with backdraft damper | Fast moisture and odour removal |
Choosing your home ventilation system: natural, mechanical, or balanced
We begin by matching on-site conditions to system types so investments give clear benefits. Our goal is practical performance, low running costs, and easy upkeep for an Indian urban home.
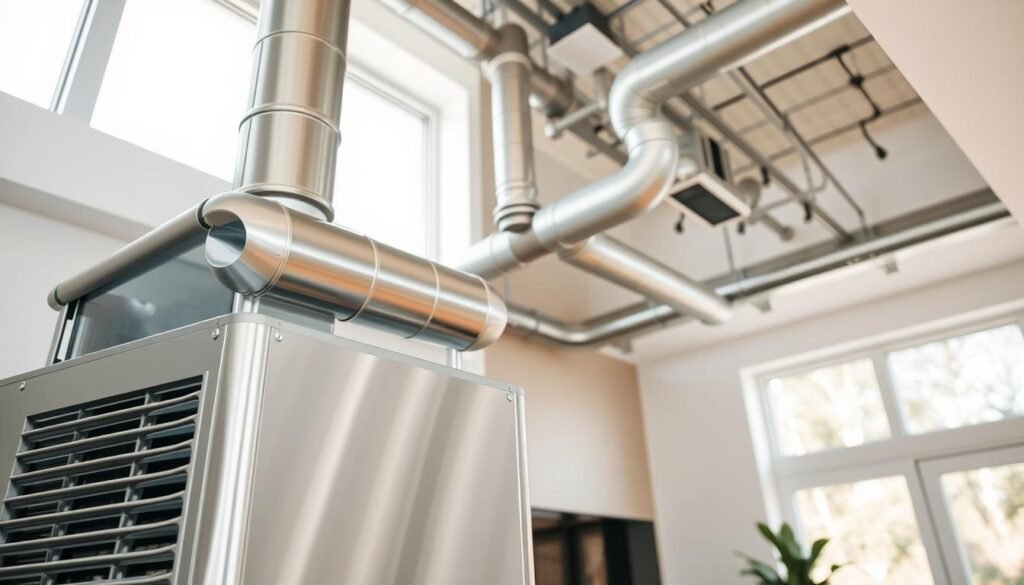
Natural: when openings are enough
Natural solutions rely on operable windows and doors facing open sides. They work well where wind exposure is steady and occupants can use openings daily.
Exhaust and supply approaches
An exhaust approach removes stale air at source; it must be ducted outdoors to avoid pushing moisture into other rooms. A supply approach pressurizes with filtered outside air through existing ducts and suits sealed flats with limited openings.
Balanced ventilation system
A balanced ventilation system brings in fresh air at the same rate it removes stale air. This avoids pressurization and lets us distribute supply to living zones while exhausting kitchens and baths.
Heat and energy recovery options
Heat recovery units (HRV/ERV) transfer heat—and in ERVs some moisture—between streams. They cut running energy and work well when roof or balcony space is available for equipment.
- Choose filters by class and plan simple controls: timers, humidity, or CO₂ triggers.
- Consider noise, duct routing, and access for maintenance when selecting a system.
| Type | Best use | Key trade-off |
|---|---|---|
| Natural | Wind-exposed facades | No running cost; weather dependent |
| Exhaust/Supply | Retrofits / sealed flats | Lower equipment cost; pressure control needed |
| Balanced + HRV/ERV | Apartments with roof access | Higher upfront cost; energy savings ongoing |
Small-home stack effect: using stairs and voids as a ventilation engine
We treat stairwells and narrow voids as rising shafts that pull warm air up and out. A low inlet on the cooler side and a high outlet near landings create buoyancy-driven flow with almost no energy cost.
Pairing these shafts with operable skylights or clerestories strengthens the stack effect on still days. This keeps living rooms and bedrooms cooler while limiting noisy fans.
- Design stair cores with low-level inlets and high-level outlets to drive passive flow.
- Add controllable louvers, door undercuts, and rated closers to tune speeds and avoid drafts on steps.
- Check smoke and fire code requirements so safety assemblies keep the airflow benefits intact.
| Element | Placement | Primary benefit |
|---|---|---|
| Stair core shaft | Low inlet + high outlet | Buoyancy-driven removal of warm air |
| Operable skylight | Roof or top landing | Boosts flow on calm days |
| Lightwell / narrow void | Between rooms and stair | Channels heat away from occupied space |
| Louvers & undercuts | Doors and grilles | Tune speeds, prevent uncomfortable drafts |
Materials and details that keep indoor air fresher
The right frames, gaskets, and flashings turn openings into controlled, reliable air paths. We focus on durable materials and correct installation so planned airflow performs over years, not months.
Low-leakage frames and proper sealing where needed
We specify low-leakage frames and high-quality gaskets so unintended drafts do not undermine intended ventilation or add noise. Sill pans, flashings, and tested sealants keep rain out while preserving operability.
Durable aluminum systems with weather protection
Pre-engineered aluminum windows and doors offer precision, sound insulation, and weather resistance. Proprietary finishes such as TEXGUARD shield frames from corrosion and salt-laden coastal air.
- Place trickle vents or controllable inlets for background air exchange without opening full openings.
- Coordinate window and wall interfaces to avoid condensation at thermal bridges.
- Use sound-insulating glazing where traffic or street noise would discourage opening windows.
| Element | Purpose | Key detail |
|---|---|---|
| Low-leakage frame | Prevent unintended drafts | High-quality gaskets, tested air-tightness |
| Sill pan & flashing | Keep water out | Durable sealant, sloped sill, weep paths |
| Aluminum system + finish | Longevity and sound control | TEXGUARD or similar corrosion protection |
| Trickle vent / inlet | Background fresh-air supply | Controllable, with insect mesh |
We balance material choices with practical installation to protect indoor air and the overall design of the home. These elements give reliable performance across seasons and climates.
Setup, maintenance, and monitoring for reliable performance
Good results come from right-sized fans, timely filter care, and sensors that tell us when to act. We set targets for each room so equipment matches real loads and noise limits.
Right-sizing fans and vents for compact rooms
We calculate extraction and supply rates to meet air-change targets. Proper sizing avoids oversized units that waste energy and undersized units that underperform.
Filter changes, duct cleaning, and moisture checks
Filters, fan housings, and ducts need scheduled cleaning. Kitchens and bathrooms demand shorter intervals because grease and moisture build up faster.
Air quality sensors for humidity, CO₂, and particulates
We install humidity, CO₂, and PM sensors to verify conditions and automate operation when thresholds are reached. This keeps home ventilation efficient and responsive to actual air quality.
- Document airflow paths and share simple occupant guidance for best use.
- Recommend professional commissioning to confirm flow rates and balance.
| Task | Frequency | Who | Why it matters |
|---|---|---|---|
| Pre-filter change | 3 months | Occupant / technician | Maintains airflow and filter life |
| Duct & fan cleaning | 12 months (6 for kitchens) | Certified cleaner | Prevents blockages and odour |
| Sensor calibration | 12 months | Technician | Ensures accurate air monitoring |
| System commissioning | At install + after major changes | Professional | Confirms balanced flows and performance |
Conclusion
Balanced supply and exhaust, paired with smart openings, make urban homes healthier and quieter.
We recap that layered strategies—operable casements, awnings, louvres, clerestories, and transoms—plus clear cross-flow paths and balanced systems deliver fresh air to living and bedrooms while drawing out kitchens and baths.
Match each choice to climate, orientation, and daily routines so windows and vents stay useful year-round. Secure, insect-safe openings and rain-resilient details keep these solutions practical through monsoons and dusty seasons.
Simple add-ons like blinds, bamboo shades, and slatted roofs lift comfort without heavy work. Pair phased upgrades with basic maintenance and monitoring to preserve results.
We encourage selecting solutions by needs and budget. Thoughtful design gives healthier, quieter, and more comfortable homes with less energy use.

